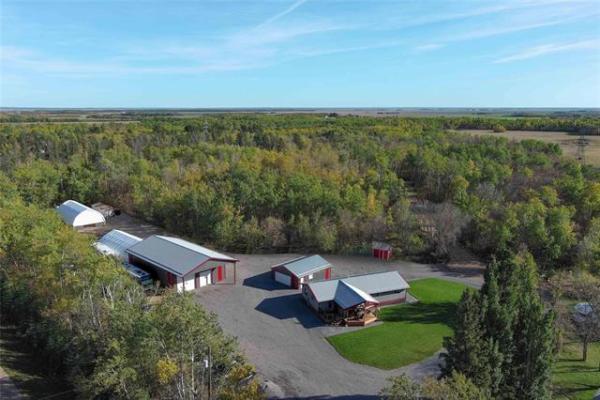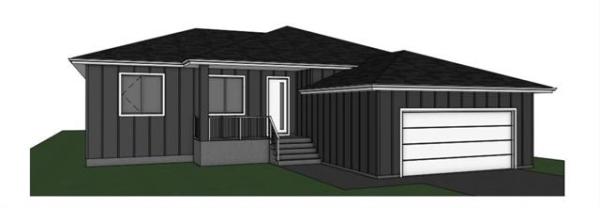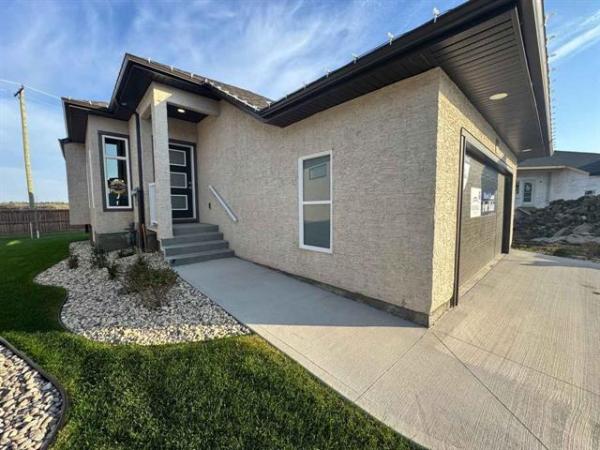
The main living area features a glass filled rear wall that lets in loads of natural light.

Contemporary and rustic finishes come together to give the home’s main living area a modern farmhouse feel.

Rustic warmth and modern function abound in the spacious island kitchen.

The primary bedroom is in its own ingeniously isolated part of the home.

Tranquility reigns in the spacious, well-appointed ensuite.
There are times when a home builder draws you in with a design theme on a show home’s exterior — and then, for some inexplicable reason, doesn’t carry it inside.
In the case of 408 Grande Pointe Meadows Blvd. — a.k.a. The Glenridge — the home’s modern farmhouse design theme, which is announced subtly by a country white facade with brick trim around the garage, carries inside without missing a beat.
“That modern farmhouse vibe is built upon by the natural materials that were used in the main living area,” says Tabitha Beate of Keller Williams Real Estate, the sales representative for the two-storey, 2,213 square-foot home. “All the different materials work really well together to create a modern country feel.”
One finishing material in particular plays a central role in tying everything together in the inviting, light-filled main living area.
“The barnwood style laminate plank flooring really stands out with its weathered, barnwood look,” she says. “It runs through all the spaces on the main floor and creates a cosy feel with its texture and warm brown tones.”
Meanwhile, the first space visible in the main living area — the kitchen — is a highly functional area that deftly balances rustic warmth with modern flair.
“Maple cabinets add to that country feel and go nicely with white quartz countertops and a multi coloured ceramic tile backsplash. A 10-foot island with modern grey/green cabinets and black fixtures adds a modern touch along with gunmetal stainless appliances. I also love how wide the aisle is between the island and range. Just look how much space there is to move around.”
As warm and inviting as the main living area is, it’s also filled with natural light.
It enters through a plethora of glass on the rear wall, notes Beate.
“It’s a design feature that you notice pretty much the instant you enter the main living area,” she says. “The expandable dining area is set next to a sliding patio door with sidelights and a transom window, while the family room is defined by a huge picture window on its rear wall. The patio door leads out to a huge backyard deck.”
Then, there’s the family room, a restful space that’s centred around an entertainment unit that ties into the brick on the home’s exterior and a brick-lined buffet nook in the dining area.
“With its brick detailing, the gas fireplace is just stunning. The maple shelving ties in with the kitchen cabinets, while a dark blue/grey feature wall really makes the fireplace and shelving stand out. It’s also a deceptively large space, so there’s lots of room for furniture.”
A partially enclosed staircase that’s set next to a hallway that houses a powder room and two other spaces (more about them shortly) then leads up to the Glenridge’s bright, functional upper level.
“It starts off with a large loft at the top of the stairs with a big window that lets in lots of natural light,” Beate says. “Most people keep it as is, as it’s a nice jumping-off spot for kids before bed. It could be used as a gaming or media area.”
Turns out, the loft serves another purpose, as it subtly (and stylishly) separates the primary bedroom from the kids’ bedrooms.
“Basically, the rooms and main bath fan out around the loft and a wide landing area — there’s a beautiful flow to it, which families will enjoy. Both the kids’ bedrooms are a nice size, with one being 11.5 feet by nearly 10 feet, and the other is 11.3 feet by 11.6 feet.”
That leaves the primary bedroom, which was tucked neatly behind the loft in its own well isolated spot.
“It really is well separated from the kids’ rooms,” she says. “The bedroom is huge, there’s a massive walk-in closet with a window, and the ensuite is beautiful. I love the walk-in shower with its black frame, and its deep soaker tub. Two large windows set high up on its side wall let in all kinds of natural light.”
Head back downstairs, and you can’t help but notice the hallway to the next of the stairs.
“There’s an enclosed mudroom that can be accessed from the attached three-car garage. There’s plenty of space to come inside with sports equipment, plus a custom locker that helps organize coats, shoes, and other items. There’s also a space next to it — a private office with a built-in desk, panelled wall, and huge window.”
Beate says the Glenridge is the ultimate modern farmhouse design.
“I would say it perfectly bridges the gap between modern and rustic design themes. It fits in beautifully with the country setting with its finishes and has all the modern touches a family needs. It’s a functional, beautifully designed home.”
lewys@mymts.net
Details
Builder: Kensington Homes
Address: 408 Grande Pointe Meadows Blvd., Grande Pointe Meadows
Style: two-storey
Model: the Glenridge
Size: 2,212 sq. ft.
Bedrooms: three plus loft
Bathrooms: two-and-a-half
Price: $795,000 (includes lot & GST)
Contact: Tabitha Beate, Keller Williams Real Estate, 204-330-1103




