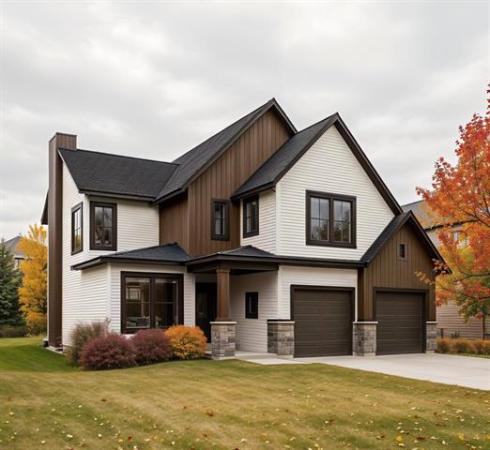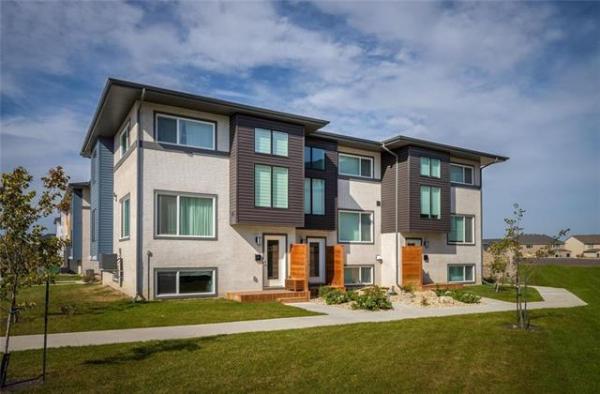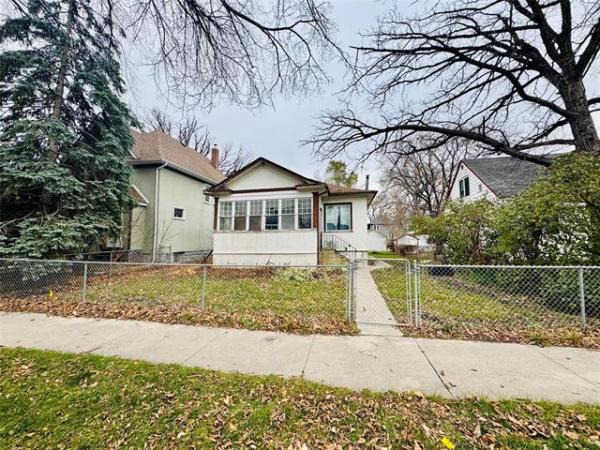Depending on how "trendy" the design is, it can come across as being a positive departure from the accepted norm -- or a departure that may not see the light of day again. In the case of 79 Marine Drive -- a new Maric Homes design in south Winnipeg's Van Hull Estates -- it turns out that being fashion-forward is a very good thing.
"Our goal is to set trends, not follow them," Cathie Maric says. "I think we've done that with this home. It's a more contemporary design where, first of all, we've mixed cool with warm tones. The result is that the home's colour scheme is a bit more grey than brown. So far, the reviews have been very good."
As it turns out, the grey/brown colour scheme is only the beginning of the groundbreaking features. The first thing you see when you walk in the no-less-than-eight-foot-wide front door: a curved maple staircase bordered by what looks to be dark cultured stone that's set at a vertical rather than horizontal angle.
"It's actually called Black Rundle ProFit Stone. We used it not only to define the staircase in the foyer, but in the great room as well -- it gives you a different, and very elegant look," she says. "The stone looks spectacular coming down the staircase -- it cascades down to your right, while the chandelier to your left provides a bright, elegant touch."
Therein lies the next ingredient of the daring design: the light fixtures.
"This time around, we went with more chandelier-type light fixtures with shades and crystals -- they're the coming thing. It's a look we even carried into the master bedroom. Everyone who's been through the home says the look works extremely well," Maric adds.
Tom Haines, Maric's longtime marketing agent, says there's another innovative design feature in the kitchen: a staggered pantry that follows the curve of the wall that divides the kitchen from the great room.
"It's comprised of multiple compartments featuring rift oak custom cabinetry," he says. "Not only does the texture of the dark cabinets give you a different look, but this type of pantry does away with the traditional corner pantry, while giving you as much or more storage space. Without a corner pantry, you also have more room to move, too."
Haines' sales associate, Marc Goldberg, adds the kitchen's layout is bound to be emulated in the future.
"It's been oriented so that it's wide open, yet separate from the great room. It follows the contour of the curved wall, which opens up aisle space, yet divides it from the great room. Even the huge black granite island follows the contours, plus there's room for a dinette," he says. "It's the wave of the future."
Thanks to a literal wall of windows on the rear wall of the kitchen and great room (situated to catch the most sunlight possible) -- eight-foot doors also provide access to a large Trex deck out back -- ample sunlight shines onto the area because the home's rear portion has been angled to not only receive more sunlight, but to optimize the view of the forest and greenery behind the back yard.
"This area of the home has been designed to make sure you get the sun all day," Haines says. "The location here is spectacular -- the house overlooks mature forest, Henteleff Park, and is close to the river, so it was designed to take full advantage of the sun and the incredible views."
Upstairs, the master bedroom is the centrepiece. Set at an angle that follows the contours from downstairs, it not only offers a wealth of space but three huge windows afford an elevated view of the spectacular surroundings. There's also a bright, expansive ensuite outfitted in beige porcelain tile with an oversized frameless glass shower and requisite jetted tub to create a relaxing, spa-like atmosphere.
"We also went with a floating mirror to complement the floating (dark maple rift) cabinetry and create a 3-D look," says Maric, adding that artwork carefully selected by Mayberry Fine Art adds panache throughout the home. "We also continued through with the grey tones, which are dark so as to create a warm, contemporary look."
Downstairs, accessible by another curved staircase, the level of finish is just as high as that found on the main level (same floating cabinetry, etched tempered glass and carpeting), and there are no fewer than three separate zones of livable space that amount to another 1,500 square feet.
"The lower level has three separate quadrants," Haines explains. "There's a bar area, games area and sitting area with two-sided fireplace. Three huge windows in the games area let in lots of light, and there's also a huge bedroom with its own (huge) four-piece bathroom. Plus, there's a self-contained, temperature-controlled wine room, which adds a definite touch of class."
Maric says she and husband Steve are thrilled to offer such a cutting-edge design to the Winnipeg market.
"It's all about being innovative and keeping on top of current trends," she says. "It always our goal to keep raising the bar from a design standpoint; I think we've accomplished that with this home."
lewys@mts.net
79 Marine Drive, Van Hull Estates
Size: 2,780 sq. ft. (plus 1,500 sq. ft. in finished lower level)
Lot: 60' x 130'
Bedrooms: 4
Bathrooms: 3.5
Price: $879,900 (includes lot & net GST)
Contact: Tom Haines @ 799-7505 or Marc Goldberg @ 228-1889
Key Features: Cutting-edge design throughout: curved maple staircase framed by vertical Black Rundle Pro Fit stone; floating cabinetry with etched glass accents; chandelier-style light fixtures; staggered six-door dark rift oak pantry that follows curve of kitchen wall; angled master bedroom with opulent ensuite; lower level with wet bar, games room, sitting area, bedroom with ensuite and self-contained wine room.



