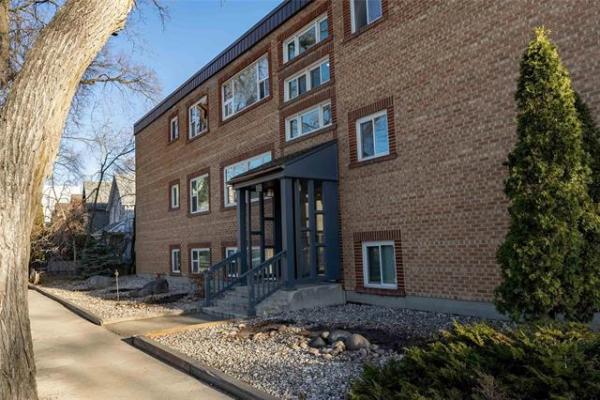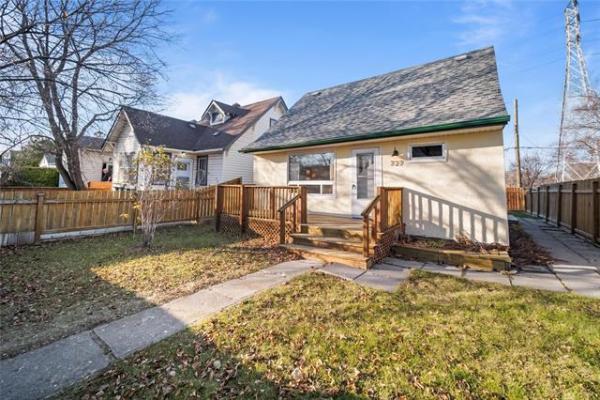
Naturally bright, the main living area is a pleasure to spend time in.

There’s plenty of room to create in the tastefully finished island kitchen.

The spacious, light-filled great room is a warm, inviting space.

The generous foyer creates a split bedroom plan that suits both families and empty nesters.

Entertaining is a breeze in the efficiently designed kitchen/eating area.

Todd Lewys / Free Press
Naturally bright, the main living area is a pleasure to spend time in.
It’s a quality not every new home design possesses: an immediate feeling of comfort, function and serenity.
That’s the feeling that envelopes you the instant you set foot in the foyer at 415 Grande Pointe Meadows Boulevard, says Fred Dawes of Quest Residential Real Estate, the sales representative for the 1,517 square-foot bungalow.
“The home’s entrance is really nice,” he says. “It’s wide and welcoming, and a ton of light pours into it from a window over the lower-level staircase, which is gorgeous.”
He adds that placing the entrance smack in the middle of the home created an exceptionally functional floor plan.
“This is a split bedroom plan, which offers the primary bedroom on one side of the home with two additional bedrooms on the other. Right now, the first of the two bedrooms has been outfitted as an office, but the glass window on the wall would be filled in a standard door would replace the one with a glass center if you wanted to use it as a bedroom rather than an office.”
Suffice it to say, the split plan is ingenious.
First, it uses the staircase to subtly separate the primary bedroom from the secondary bedroom, maximizing privacy (for either families or empty nesters) effortlessly and efficiently.
Moreover, the two secondary bedrooms are also set on opposite sides of a richly finished main bath, creating an extra layer of privacy for privacy seeking siblings.
The layout would also work well for empty nesters, who could ostensibly utilize the area as an office/bedroom wing.
Then there’s the hallway on the other side.
Its lone space is a gigantic primary bedroom, which was set at the end of the hall in its own little private world with a large laundry room placed between it and the foyer to isolate it even more.
Dawes says the bedroom is the definition of tranquility.
“Its earth tone colour scheme — taupe walls and plush brown carpeting, with go perfectly with white baseboards and window trim — gives it a calm feel that relaxes you immediately. It also offers a deluxe three-piece ensuite with pastel colour scheme and a huge walk-in closet.”
A five-foot-wide entrance then deftly links the front of the home to its rear portion.
The moment you step through it, you find a main living area that perfectly balances natural light, function, and warmth.
“I’d say the first thing that hits you is all the natural light,” he says. “Huge window behind the great room and eating area let in tons of light, along with a garden door that was placed between them. The door leads out to a 10-foot by 12.5-foot composite deck with pre-finished rails.”
Next comes the area’s exceptionally functional floor plan.
Each space is well-defined and spacious, creating an area that possesses an intuitive, user-friendly flow.
“The island kitchen opens onto the eating area and great room flawlessly,” notes Dawes. “It’s a great, functional space that comes with a perfectly sized island, quartz countertops, off-white cabinets, tile backsplash, corner pantry and stainless appliances and hood fan. The generous eating area is just steps away, making it ideal for entertaining.”
Then, there’s the great room across the way.
“It colour scheme goes perfectly with the vinyl plank flooring, which is a nice warm, medium brown. It has a deluxe feature wall with a linear electric fireplace set in a taupe drywall surround with a beige tile feature wall with TV nook that goes right up to the ceiling. It’s framed by soft crystal green walls on either side that look great, and create a calm, inviting feel.”
There’s plenty more function to be found downstairs, says Dawes.
“Ceiling height is excellent thanks to 8.6-foot-high foundation walls. It also comes with four huge windows and room for two more bedrooms, a bathroom and large rec room. The mechanical area has been tucked neatly off to the side, and it also comes with three steel beams.”
The thoughtfully designed bungalow is a warm, welcoming and very convenient place to come home to, he adds.
“You get all kinds of style and livability in a bedroom community that’s only five minutes south of the Perimeter. It combines city convenience with the ultimate country lifestyle, and comes loaded with extras.”
lewys@mymts.net
Builder: Randall Homes
Address: 415 Grande Pointe Meadows Blvd., Grande Pointe Meadows
Style: bungalow
Size: 1,517 sq. ft.
Lot Size: 87’ x 185’
Bedrooms: three
Bathrooms: two
Price: $679,900 (includes lot & GST)
Contact: Fred Dawes, Quest Residential Real Estate, 204-771-0763




