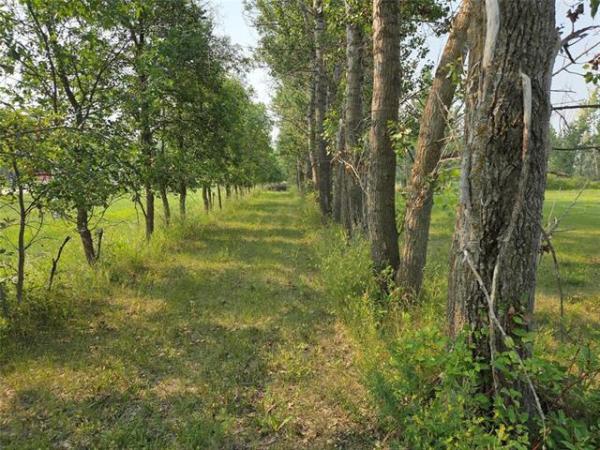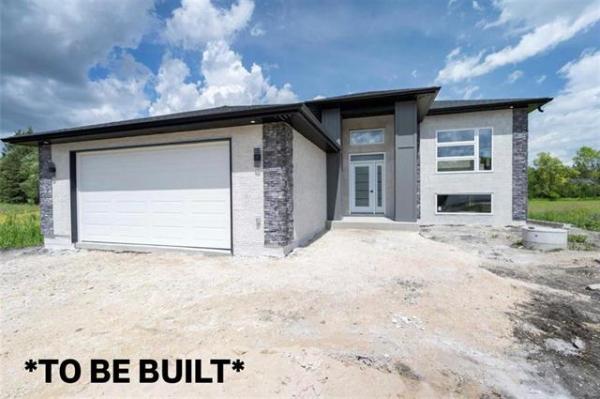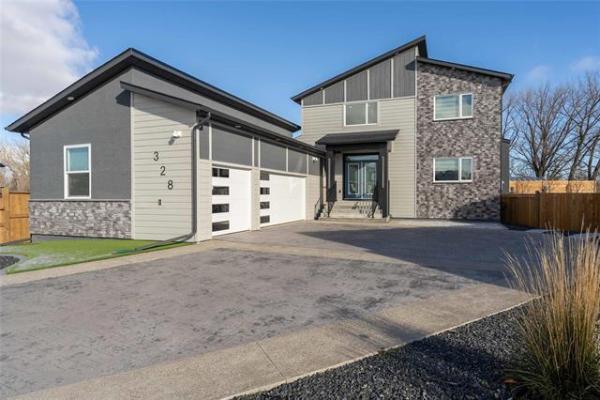

Not all River Heights classics were created equal.
Most of the homes built between 1900 and 1930 ooze character, but the layouts and features vary greatly.
As a result, some homes are far more livable than others. The 2,000 sq. ft., two-storey home found at 106 Niagara Street is a prime example of an effective layout that has stood the test of time, said Sean Kirady of Royal LePage Dynamic Real Estate.
"This is one of the best centre-hall floor plans I've seen," he said. "Because there are lots of windows all around, there's tons of natural light, which isn't always the case with these plans. Flow from space to space is also excellent. The living room, dining room and kitchen are all close to each other, connected by wide doorways. You can entertain in this home with ease, yet still have your privacy."
The home has also been updated in two key areas, Kirady said.
"Central air conditioning was installed in 2013, and the home was also stripped of all its knob and tube wiring -- the wiring is now modern throughout. Those are two challenges you won't have to tackle when you move into this home."
The kitchen has also been updated and is larger and more navigable than the majority of homes of this vintage.
"It's been redone beautifully with a dark grey tile floor, black granite countertops, a gorgeous tile backsplash and natural oak cabinetry," Kirady said. "There's also a serving area with a storage cabinet between the kitchen and dining room, and the two windows in the kitchen make it a naturally bright space that's great to spend time creating meals in."
Access to the formal dining room comes via a wide doorway that sees you emerge into a space that's surprisingly large, and bright.
"The dining room is actually quite huge, and offers excellent space for entertainment," Kirady said. "It's 14 feet by 12 feet, and a large window on its front wall allows for tons of daylight to enter. Just across the hall is the living room, which is a big, bright space that's ideal for visiting with guests after dinner."
A pair of other features not often found in older homes is a handy powder room on the main floor, and a true mudroom at the rear of the home.
"A mudroom this size is something you don't often see in a home built in 1919 -- it's a big space surrounded by windows, with plenty of room for coats, shoes and toys. The back door also leads to a good-sized, private deck out back," he said.
Head upstairs via the well-preserved, original oak staircase, and you once again encounter a layout that's uncommon for an older home. A large landing is surrounded by four bedrooms and a remodelled four-piece bath.
"The fact that this home has four bedrooms is unusual in itself," said Kirady. "All four bedrooms are a good size, with the smallest being 10 feet by 10 feet. The master suite is 13 feet by 12 feet, and comes with a huge window that gives you a calming view of the trees and street below. There's also a huge closet with built-in organizers, and a window. All the bedrooms have huge windows, so the upper level is just flooded with natural light."
A sunroom off the first landing of the staircase also lets in loads of natural light.
"It's a real bonus, a wonderful space with a calming view of the neighbourhood that could be used as a den, office or sitting room."
The bathroom is no tiny water closet with a clawfoot tub jammed into a corner. It's a larger than normal space that's very well-appointed.
"There's a soaker tub with grey tile surround, a tile floor and contemporary white vanity with black granite top, and there's even a linen closet," Kirady said. "Most importantly, there's plenty of room to move. That's not always the case in bathrooms in homes this age."
Another bonus can be found downstairs in the form of a functional, partially-finished basement.
"Ceiling height is decent, and there's a finished, carpeted space that can be used as a play room or media room. There's also a big laundry/mechanical area, as well."
Loaded with character and original oak floors, an oak staircase, original two-panel doors with brass knobs and ornate oak woodwork around the doors and windows -- 106 Niagara offers a wonderful combination of yesteryear character and modern amenities, Kirady said.
"The home provides you with classic River Heights charm and the appeal that comes with contemporary features such as an updated kitchen and bathroom." he said. "Add in a killer location, and you've got a home that has much to offer."
lewys@mts.net



