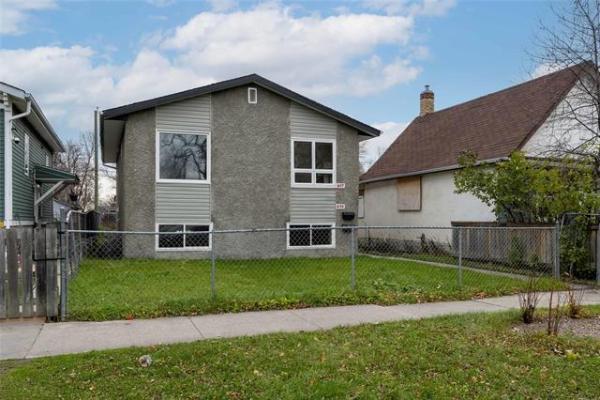
The spa-like ensuite is a great spot to wake up in or wind down at the end of the day.

The huge eating area has a patio door leading out to a large composite backyard deck.

With its nine-foot island and and loads of counter and cabinet space the kitchen is a chef’s dream.

The main living area has a nice, inviting feel to it.
As the old saying goes, you don’t get a second chance to make a first impression.
It seems the design team at Avanti Custom Homes had that saying in mind when they conceived the foyer in Avanti’s latest show home at 43 Eliuk Cove in Charleswood’s Ridgewood West.
“It’s absolutely stunning,” says Cheryl Thurston of Real Brokers, who’s co-marketing the 2,094 sq. ft., two-storey home with Cindy Carmichael. “The 17-foot ceiling combines with an eight-foot-tall entry door and a double closet with eight-foot doors to create a grand, welcoming feel. A huge window over the door also lets in the morning sun — a nice bonus.”
That bright, unrestricted ambience continues when you walk into the main living area, which was laid out to perfection.
Thanks to the home’s generous square footage, there’s ample room to move between spaces, making for an entertainment friendly area that flows exceptionally well.
“I love the fact aht the most about the area is that the dining room is huge, you can seat 10 or 12 people for dinner without a problem,” Thurston says. “It’s also next to a patio door that connects to a huge composite backyard deck. A large window next to it also lets in lots of natural light.”
In fact, the main living area is simply filled with light, a delightful feature that didn’t happen by accident, she adds.
“There are huge windows everywhere in the home, especially on the rear wall of the main living area. That’s a hallmark of Avanti Custom Homes – to put in oversized windows that allow tons of light to enter the home to create a naturally bright interior.”
Most importantly, the home’s interior isn’t too bright, as a rich, well-placed cross-section of finishes adds just the right amount of warmth to the area.
“The flooring, a beautiful medium brown laminate plank product, is just the right shade, not too light or dark,” she says. “It adds warmth along with a gorgeous grey tile feature wall that holds a linear electric fireplace and TV niche. Its mantel ties in with the flooring, as does the railing on that defines the tempered glass panels that border the upper-level staircase.”
That leaves the kitchen, which is a quietly spectacular space.
“It’s centred around a nine-foot island, which is complemented beautifully by a pantry with eight-foot door. Off-white cabinets go perfectly with a taupe tile backsplash, off-white quartz countertops and stainless-steel appliances and a stainless hood fan.”
The eye-catching then leads stylishly up to the home’s second floor, which also features a faultless layout.
“One of the first things you notice is the view down to the foyer, it’s just spectacular,” Thurston notes. “Then you notice how bright, spacious and well-laid-out the area is.”
It’s here that the huge window over the foyer comes into play, allowing all kinds of light to flow up and into the entire second floor; a large window in the big laundry room adds even more light.
Meanwhile, both secondary bedrooms also come with oversized windows, one of the bedrooms has a window that fills most of its rear wall, and ample storage space. The main bath wasn’t an afterthought, as it’s pleasingly spacious and well-appointed.
Then, there’s the second floor’s ultimate space, a massive primary bedroom with a double-door entrance that’s filled with every creature comfort.
“What can you say, the bedroom itself is just gigantic,” she says. “You can put in a king-size bed and still have room left over for a chaise lounge in the corner. The huge window on its rear wall is also perfect for framing sunset views in the early evening.”
Thurston adds that both the walk-in closet and ensuite are sensational.
“The walk-in closet is huge and comes with all kinds of built-in storage. Then, there’s the ensuite next to it.”
Fronted by a contrasting black barn-style door that can be closed off to provide total privacy in the blink of an eye, it’s a space that offers a seamless combination of function and luxury.
“It starts off with his/her vanities on opposite walls,” says Thurston. “Then, there’s a stand-alone soaker tub next to a big window in its own alcove to the left, and a five-foot walk-in shower to the right with a separate water closet next to it. The luxury vinyl tile floor is gorgeous and warm underfoot.”
Finally, there’s the home’s location.
“It’s situated on a quiet cove that makes for peaceful living,” she says. “This home has it all — a great floor plan, natural light, and style. It’s everything a luxury home should be.”
lewys@mymts.net
Details
Builder: Avanti Custom Homes
Address: 43 Eliuk Cove, RidgeWood West (Charleswood)
Style: two-storey
Size: 2,094 sq. ft.
Bedrooms: three
Bathrooms: 2.5
Price: $827,200 (includes lot, upgrades & GST)
Contact: Cheryl Thurston, Real Broker, 204-479-2813 or Cindy Carmichael, Real Broker, 204-803-8777




