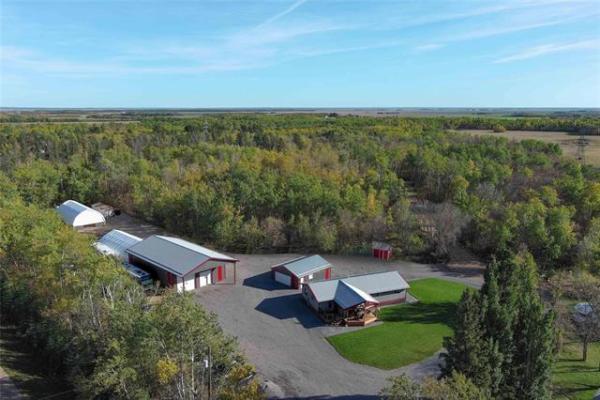
The great room is a spectacular space loaded with natural light.

Surrounded by glass, the dining area offers great views.

The roomy kitchen/dining area is equal parts style and function.

Warm and navigable, the main living area is a pleasure to spend time in.

Deceptively spacious, the dining area looks out onto the rest of the main living area.
As much as those looking for a new home would prefer to reside in one of the city’s trendy neighbourhoods, that preference can come at a cost.
These days, a brand-new 1,700 to 2,000 sq. ft. home in southwest Winnipeg — or pretty much any other neighbourhood in the city for that matter — is selling for $650,000 or more.
That being the case, it can pay big financial dividends for prospective new home buyers to expand their search horizon, says Chris Dudeck of Coldwell Banker Preferred Real Estate.
“Tourond Creek in St. Adophe is a well-designed, friendly community that’s just 10 minutes south of the Perimeter Highway traveling down St. Mary’s Road,” he says. “That drive is worth it, because you can really find great value in the homes that are built there.
He adds that a new spec home — the Indra II by A & S Homes — is a prime example of the value that could be found in the quiet, family-friendly enclave.
“The Indra II is one of those homes that checks all the boxes. It sits on a large 58-foot-wide by 120-foot-deep lot. Overall, the lots in Tourond Creek are considerably larger than lots in the city, which gives you greater choices in terms of the type of home you want to build.”
In this instance, the wider lot allowed for a design feature that isn’t often found on narrower city lots.
“To start off with, this home comes with a triple attached garage — lots in the city just don’t allow for that in most cases nowadays,” notes Dudeck. “And if you look on the other side of the garage, it also comes with an overhead door that opens onto the backyard, which makes it more convenient to bring out your lawnmower, or even your snowmobile in the winter.”
Turns out, the triple garage is just a taste of what the well-designed home has to offer.
Once inside, you can’t help but notice a pair of spaces carved neatly into the foyer’s right-hand side.
“Not only is there a three-piece bath with a gorgeous tiled walk-in shower, but there’s also a flex space,” he says. “It’s very spacious and would be a great in-law suite for a parent, as there is a side entrance right across the way. It would also work well as a home office.”
A wide hallway then links the front of the home to the main living area, which is bright, navigable and beautifully finished.
“It’s nice and bright with all the glass on the east side of the home. Most of the light enters the home from the amazing great room, which has an 18-foot ceiling that allows for floor-to-ceiling windows that let in tons of daylight. A gas fireplace with tile surround and feature wall that reaches up to the ceiling finish it off perfectly.”
Wander over to the kitchen/dining area, and you’re once again immersed in natural light — and surrounded by rich finishes.
“The dining area is quite large, with enough space to put in a table that can seat up to eight people,” says Dudeck. “A huge window lets in lots of natural light, as does an oversized transom window on its side wall. There’s also a patio door on the left-hand wall that would take you out to a future backyard deck.”
Then, there’s the island kitchen with its fetching combination of light and dark finishes.
“I really like how the cappuccino maple cabinets go so well with the flooring, which is a lighter brown with darker highlights that tie in with the cabinets. The off-white quartz countertops add contrast and texture, while a corner pantry adds function.”
An elegant upper-level staircase bordered by one third walls with tempered glass panels and rich maple capping then leads up to the Indra II’s second floor.
“Not only are there three bedrooms, but the main bath is very spacious with a cool patterned floor, and there’s a laundry closet where you can put in a washer and dryer side-by-side rather than stacking them. Both secondary bedrooms are also a really good size.”
That leaves the primary bedroom, which is larger than expected.
“It’s huge and has a large window on its rear wall that lets in loads of natural light. The ensuite is quite elegant with a tiled floor and walk-in shower with tile surround that goes up to the ceiling.”
Dudeck says the cleverly designed home offers tremendous value.
“You can’t get anything like this in the city for anywhere near the same price. It’s a wonderfully designed home in a friendly neighbourhood just a short drive from the city. You won’t find a home anywhere that offers such great value.”
lewys@mymts.net
Details
Builder: A & S Homes
Address: 9 Willow Lane, Tourond Creek (St. Adolphe)
Style: two-storey
Size: 1,700 sq. ft.
Model: the Indra II
Bedrooms: three plus main floor flex space
Bathrooms: three
Price: $559,900 (includes lot & GST)
Contact: Chris Dudeck, Coldwell Banker Preferred Real Estate. 204-293-3399 or Garry Loewen, Coldwell Banker Preferred Real Estate, 204-227-5744




