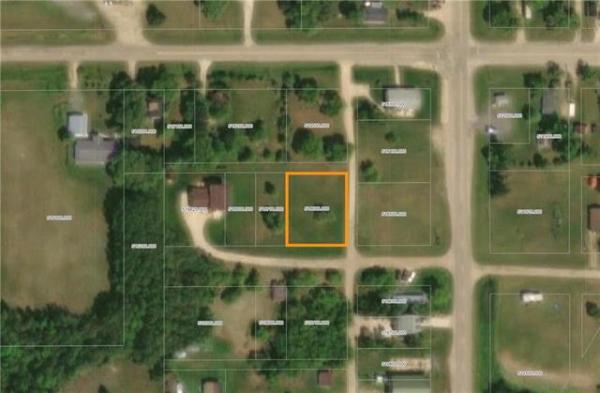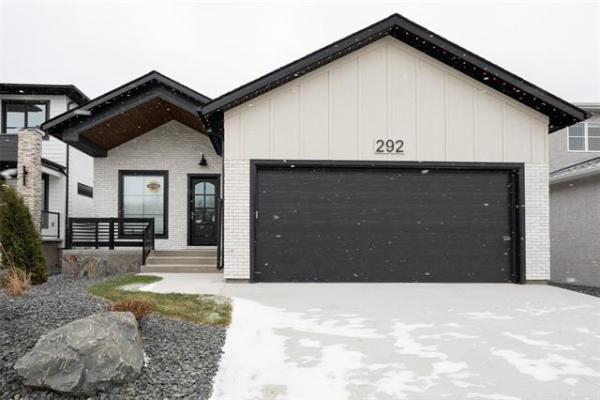When it comes to building a home, there’s always more to it than meets the eye. If that task involves conceiving a grand-prize lottery home, the process becomes even more challenging, said Frank Cotroneo of Artista Homes.
"The design of this home actually took about eight months to a year," he said. "Then, of course, we had to build it. To say the least, the whole process was pretty involved."
The reason for all that attention to detail was simple: when you’re building a grand-prize lottery home — or any home for that matter — luxury and livability must be balanced; otherwise, if a home is too over the top it might have a lot of visual pop, but won’t be practical in its overall design.
"We were really pleased with how the home’s design turned out," said Cotroneo. "While the lot was gorgeous (with its spectacular wetland views), it wasn’t huge, so we had to design a home that really maximized the available space. It took a bit of time to accomplish, but we got in all the elements we wanted."
While the home is indeed palatial in terms of its scale and finishes, it is, above all, a home that is one very practical palace. Spaces on all three levels are functional, wetland views are captured perfectly and the choice of materials makes for an interior that features a simple, understated elegance. A modern/classic design, neither style is heavy-handed, creating an appealing interior.
It all starts in the foyer, said Cotroneo. "In this case, the wetland view was so amazing that we didn’t want to close the foyer off from the family room, so we put in a tempered glass dividing wall (that’s framed beautifully by whitewashed wooden beams above and to the side). When you enter the home, the first thing you see is the view."
That view is captured perfectly by a collection of floor-to-ceiling windows in a family room that features a simple, uncluttered design.
"We wanted the view to be front-and-centre, so we purposely kept the family room’s design simple," he said. "The windows frame the view perfectly, while the 19-foot ceiling increases the feeling of space, and allows tons of natural light to flow into the area. The focal point of the family room is a ribbon fireplace set in a Tyndall stone surround that adds colour and a nice earthy texture to the space."
Instead of having both the family room and kitchen on the same level, Artista’s design team opted to elevate the kitchen three steps to make it a truly defined space.
"Elevating it ensured that it wouldn’t be separated from the family room by just a bit of furniture," explained Cotroneo, adding that the elevated kitchen allowed for a 10-foot ceiling in the rec room below.
"We then put a bank of three windows behind the informal dining area and a huge picture window and patio door off the kitchen. We just had no choice but to make that gorgeous view front-and-centre."
The kitchen is also gorgeous in an understated way. There’s an eight-foot-by four foot quartz island with seating for three, a wealth of warm, medium-brown maple cabinets (including pantries either side of the fridge) and tons of room to move.
"It’s perfect for entertaining with the expandable dining area and door to elevated deck that overlooks the water. You can sit outside on the deck, chat in the kitchen and visit after dinner in the amazing family room. We also put a wing in off the kitchen that contains a huge laundry room, separate mud room with custom closet, powder room and door that leads to the attached triple garage," Cotroneo said.
Head upstairs via a cleverly hidden staircase, and you encounter an open area that features a novel layout. To the right is a catwalk that leads to the master suite; to the left is an office with a pleasant design twist.
"It has a door that leads to your own private balcony with privacy railing that allows you to sit outside and enjoy a drink or read a book in total privacy," Cotroneo said. "The view from the catwalk is spectacular, and the catwalk positions the master suite away from the other bedrooms to give it a nice, private feel."
Once again, Artista’s design team kept the design simple. "You’ve got the view, your own balcony, the whitewashed maple hardwoods and lots of space and light. The ensuite is big, bright and spa-like with a picture window, stand-alone soaker tub, custom glass/tile shower, tile floor and semi-floating maple vanity with granite countertop and dual sinks. And the walk-in closet designed by For Space Sake is just amazing," he said.
Amazing is a word that could also describe the 1,000 sq. ft. walk-out basement. A big fourth bedroom, spacious three-piece bath, media and great rooms with wetland views and a door to a covered patio make for a functional, fashionable area that’s ideal for entertaining or hanging out with the family.
"We’re really happy with how the home’s overall design turned out," said Cotroneo.
"It’s a home that’s as livable as it is luxurious. The design couldn’t have turned out any better."
lewys@mymts.net
Builder: Artista Homes
Address: 45 East Plains Dr., Sage Creek
Style: Two-storey with walk-out basement
Size: 2,443 sq. ft.
Bedrooms: 4
Bathrooms: 4
Price: $950,000 (Includes lot and net GST)
Contact: Amit Bindra, Century 21 Bachman & Associates, 204-293-8899 or Marc Rondeau, RE/MAX Performance Realty, 204-771-8081



