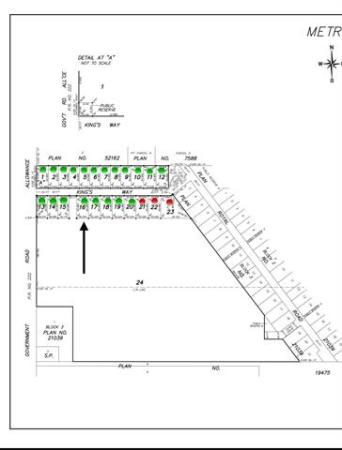




When it comes to new home designs, first impressions are critically important.
With that in mind, Kensington Homes designers made sure one of their newest designs — the Clearbrook — featured a striking yet practical exterior to give the 2,041-sq.-ft., two-storey home strong curb appeal.
Comprised of a well-proportioned mix of smart trim, barnwood and cultured stone, the Clearbrook possesses a warm, rustic look that immediately catches your eye. The home’s rich, high-quality exterior is merely a precursor to its intelligent, striking interior design, says Kensington’s new homes sales representative, Rene Giroux.
"This is a new plan that features a very open-concept, great-room design," he says. "The idea was to create an area that offered exceptional flow from space to space — a feature that would work well for both family life or entertaining."
However, while the area is indeed wide open — and very functional — it isn’t just one big room with a few spaces scattered about in indiscriminate fashion.
"An overhead bulkhead placed between the kitchen/dining area and family room provides subtle division. That discreet bit of definition keeps the great room from feeling like a big, wide-open rec centre," says Giroux. "As well, the island defines the kitchen, and a huge picture window on the family room’s rear wall also serves to subtly define that area."
Speaking of windows, the family room’s window and patio doors behind the spacious dining area combine to create an exceptionally bright great room.
"The sheer amount of light that flows into the great room is incredible," he says. "Not only does a ton of light come in through the family room’s picture window, but windows on either side of the patio doors were added to allow even more natural light to flow inside. Everyone loves that extra light during the cold winter months — and the warmth that the ash-style laminate plank flooring adds."
Visitors to the home have also appreciated another design feature, this one found to the rear of the kitchen.
"There’s a mudroom there (with direct entry from the garage) that’s been set up with a locker and coat closet. It can also be set up as a pantry, but most families elect to go with the locker set-up because it’s so convenient for storage of things like backpacks and hockey bags. You can still bring your groceries directly into the kitchen — another great feature."
That leads to the next intelligent design feature: a pantry positioned to the left of the refrigerator.
"It’s notable for the fact that it has a host of pullouts that make it easier to pull out your supplies after they’ve been stored. There’s lots of storage space, so you don’t lose much from not having a dedicated, walk-in pantry."
Then, there’s the big, well-placed island, another design gem.
"I call it the kitchen’s command centre," Giroux says. "Not only does it have a double sink, but it can serve either as a prep area, or can be used as an eating area, as it seats three. Because it’s just the right size, there’s still plenty of room to move around the kitchen — plus plenty of space left over for a generous dining area."
He adds the finishes used in both the kitchen and family room infuse the great room with a quiet, elegant style.
"People love the Thunder (maple) cabinets in the kitchen with their beautiful stain and crown mouldings, along with the earthy glass tile backsplash and taupe quartz countertops. In the family room, the TV niche (with its light/medium taupe cultured stone backdrop) creates a focal point that’s simple, yet effective — it’s not overdone."
Access to the home’s upper level, meanwhile, comes via an extra-wide staircase that winds its way up to a wide hallway that holds three bedrooms, a spacious main bath — and second-floor laundry room.
"Not only are all the bedrooms a very nice size — the two secondary bedrooms come with walk-in closets — but the laundry room is also very spacious. We actually added two feet to it, and that increased its function. There’s plenty of room to move around, plus extra space for shelving and a hamper."
Finally, there’s the spacious master suite, a space that features several thoughtful design touches, says Giroux.
"A huge window lets in tons of natural light, while the ensuite offers a heated (taupe) tile floor, eight-foot vanity (a standard feature), four-foot shower — and attached walk-in closet at the back of the ensuite. The design is very convenient, as you can shut the door, shower, and then dress inside the ensuite without disturbing your partner."
Another 700 sq. ft. of livable space downstairs takes the Clearbrook’s total square footage to about 2,700 — a great value in upgraded or basic form.
"If you’re on a budget, we can get you into the home for around $450,000. You get the same great layout and some excellent standard features that provide excellent style, livability and value."
lewys@mymts.net
Details

Builder: Kensington Homes
Address: 28 Bow Water Dr., Bonavista
Model: The Clearbrook
Style: Two-storey
Size: 2,041 sq. ft.
Bedrooms: 3
Bathrooms: 2.5
Price: $530,000 (Includes lot, upgrades, GST)
Contact: Rene Giroux, New Homes Sales Representative, 204-930-2914




