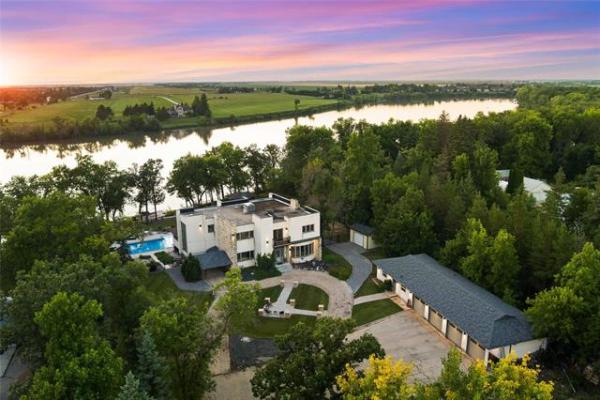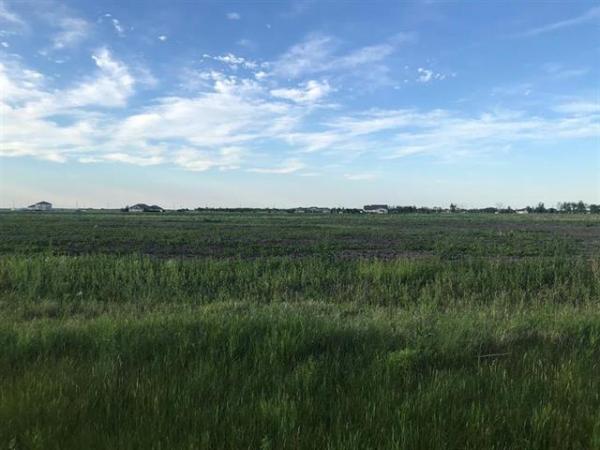
The deluxe ensuite is a classy retreat.

The kitchen and dining area is bright and spacious.

The kitchen is a fresh and functional space.

The main living area features a free flowing floor plan.
Building a spacious two-storey home on a lot that’s sub-40-feet in width is a stern challenge.
Yet, Discovery Homes resoundingly answered that challenge with the Fairview C, its stunning 2024 Spring Parade of Homes entry at 14 Thrush St. in Highland Pointe.
“This is the smallest version of the Fairview C,” says Reid Boles the sales representative for the impeccably designed home. “It sits on a 36-foot-wide lot, yet it feels incredibly spacious.”
About 200 sq. ft. smaller than the Fairview A, it was designed to offer greater value without sacrificing livability.
“This home would start price wise in the low $600,000 range,” notes Boles. “With introductory pricing, it would run about $630,000 depending on lot cost. At that price, it wouldn’t have a spice kitchen, but you would still get the loft. This show home has about $60,000 to $80,000 in upgrades, so it’s the most well-appointed version of the home you could get.”
Although the Fairview C is more compact in its design than both the Fairview A and B, it by no means feels small inside.
On the contrary, it feels very spacious, says Boles.
“You can’t feel the difference in size — it’s the same plan, just a smaller lot. That said, building on a smaller lot can save thousands of dollars.”
As striking as the home’s finishes are — and they are something to behold — two design features are equally as impressive: its layout, and window placement.
“Every inch of space is used incredibly well,” he says. “Because of that, you really can’t tell that it’s the smallest of the three plans. It all starts at the front of the home, which offers a spacious foyer that transitions perfectly into a living room, full bath and wing that holds a main floor bedroom. It’s an area that could easily be used as an in-law suite.”
A six-foot-long hallway off the living room then leads to a main living area that’s awash in natural light, packed with function and filled with fashion.
“Window placement throughout the area is phenomenal. Not only do you have floor-to-ceiling windows in the great room, but an extra window was also placed on the great room’s rear wall down low. Add to that a huge window behind the dining area and a patio door next to it that lead out to a huge backyard deck, and you have an area that’s overflowing with natural light.”
Meanwhile, flow from space to space is effortless thanks to a logical layout with well-proportioned spaces that are accessible, yet well-defined.
The finishes used — taupe laminate plank flooring, off-white walls, opulent looking quartz countertops and grey and black cabinetry — give the area a feel that’s at once modern yet warm.
“Two things really stand out to me,” says Boles. “I love how black was used to contrast with the white walls and flooring in the great room with the ridged black feature wall that holds a 60-inch linear electric fireplace and a huge TV nook. The black was carried over into the kitchen with a ridged black base on the island and black cabinetry over the built-in induction cooktop.”
He adds that the kitchen is flat out fabulous.
“The island seats three and comes with a white/grey quartz countertop with waterfall sides. The black cabinetry over the cooktop really pops on a gorgeous matching slab quartz backsplash, while grey cabinetry adds a touch of elegance. A spice kitchen was placed on the back wall to add extra function to the kitchen.”
Ascending the Fairview C’s upper level is a pleasure thanks to a stunning upper-level stairway.
“It’s framed perfectly by black railing with glass inserts that allow light from the great room to flow freely from the great room upstairs to the second floor,” Boles says. “When you arrive at the top, you find yourself in a big, versatile loft with a full bath next to it.”
Correspondingly, two huge secondary bedrooms were placed next to the bathroom, making the area a private paradise for the kids.
A catwalk that overlooks the room then leads to the masterfully secluded primary bedroom.
“It’s an amazing space,” he says. “A huge window on its rear wall lets in tons of natural light, while a patio door on the side wall enables you to access the covered deck, which can also be accessed from the catwalk. The bedroom offers a huge walk-in closet and luxurious ensuite with a black tile floor, custom tiled walk-in shower and a grey vanity with dual sinks.”
Boles says the Fairview C exudes class, is extremely comfortable and offers exceptional value.
“This is a flawlessly designed home,” he says. “It has everything a family needs, and more.”
lewys@mymts.net
Details
Builder: Discovery Homes
Address: 14 Thrush St., Highland Pointe
Style: two-storey
Size: 2,061 sq. ft.
Model: the Fairview C
Bedrooms: three plus loft
Bathrooms: three
Price: $719,900 (includes lot & GST)
Contact: Reid Boles, RE/MAX One Group (Moore Group), 204-799-3951




