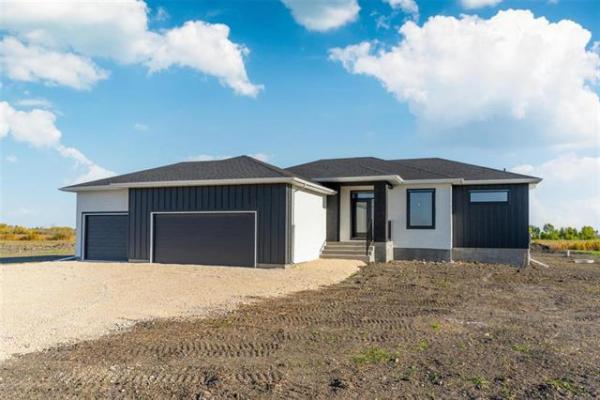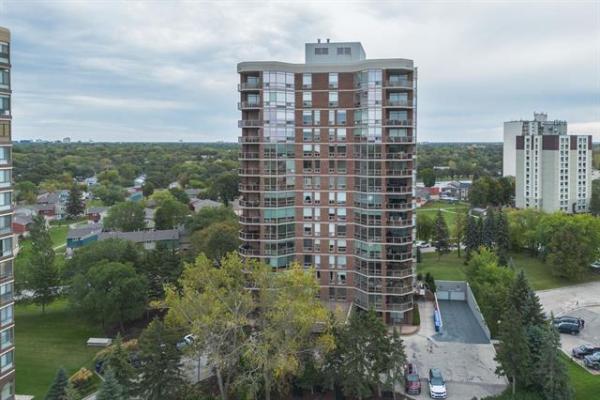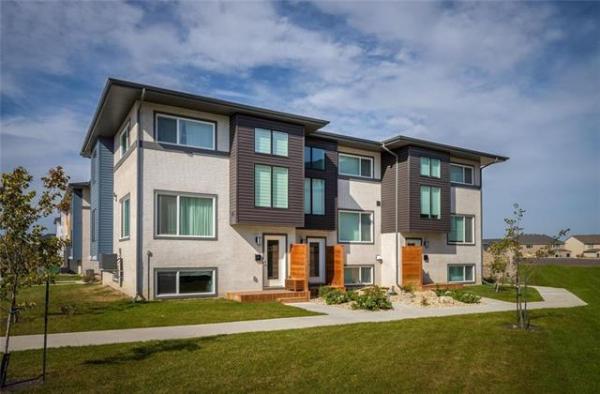


With single-family homes becoming increasingly expensive, condominiums are rapidly becoming a more viable option.
More than ever, families are looking at townhouse-style condominiums, as they represent a more affordable and low-maintenance way to get into a spacious home. That said, townhouse condos can present some inconveniences -- being grouped in the middle of a cluster of four units, poor locations and the lack of a basement.
Always forward-thinking, Randall Homes noted these problems. When a choice tract of land on a quiet cul-de-sac on Amber Trail came available, they snapped it up with the intention of turning it into a one-of-a-kind condominium complex.
"This is a very unique location for a condominium complex," said Glen Harvey, Randall's sales representative for Woodland Park, which, when completed, will offer 28 three- and four-bedroom townhome units, all of which will come with full basements. "It's on a quiet cul-de-sac that will have a park in the middle, and that will be fully fenced. It's a very desirable location."
Another desirable characteristic is the townhomes will be configured in groups of two rather than four.
"I think that's a huge feature," Harvey said. "You'll only have one neighbour and won't have anyone underneath you. That will give the unit a more house-like feel -- quieter -- and you won't feel cramped at all."
Available in four different open-concept floor plans, including units with vaulted ceilings and soaring ceilings in family rooms, the condos are open yet deftly segmented, much like the well-proportioned floor plans seen in Randall's single-family homes.
For example, the dining room in Unit 28 is defined by one-quarter walls with maple capping on three sides and can be accessed via a pillared entrance with cutouts on either side. To further connect it to the main living area (and let in more light), the wall nearest the living room was outfitted with a mid-sized cutout that opens up the space, yet maintains its autonomy.
Meanwhile, the kitchen is defined by an angled island (with eating nook for two), while the dinette area is neatly separated from the family room by a one-quarter wall with maple capping and an integrated storage and display unit that faces into the dinette area.
Natural light is also abundant thanks to a big window and deck door placed next to the dinette, as well as a large picture window in the living room, where the focal point is a ribbon-style fireplace set in beige cultured stone.
"Not only is the interior incredibly bright, but it also flows really well," Harvey said. "It's an innovative design that not only looks good -- the finishing quality is exceptional -- but provides easy access from space to space. The design is practical, yet stylish."
Because Unit 28 is a display suite, no amenity is lacking. Most importantly, all the high-end finishes work well together. Dark maple hardwoods, which run through the living room, dinette, kitchen and hallway, both contrast with and complement the portobello maple cabinets, while a grey and beige glass tile backsplash provides a soft touch of style. Grey quartz countertops and a corner pantry defined by an espresso-trimmed door with a glass centre provide extra touches of style and contrast.
"The great thing about these condominiums is that you can finish them to your tastes. Even with basic finishes (brown laminate countertops, oak or white cabinets, high-grade vinyl flooring), the units look great, so you don't necessarily have to upgrade," Harvey said. "All customers can go to Randall's design studio to choose which finishes work best for them."
A four-foot-wide stairway (another handy feature) takes you up to a bright, well-laid-out second level that features a laundry room off the first landing plus three bedrooms and a four-piece bath off the main landing.
While the two secondary bedrooms are notable for their space, big windows and ample storage, Harvey said the master suite is the main attraction.
"With all its room, a huge picture window and ensuite that contains a soaker tub, portobello vanity with quartz countertop and (tan) tile floor -- and good-sized walk-in closet -- it's a spot that parents can enjoy away from all the action," he said.
Last but not least is the lower level, which, when developed, would take the unit's livable space to more than 2,000 square feet.
"It's ready for future development and will add extra space that will come in very handy for families -- a rec room, bathroom and storage," Harvey said. "With all kinds of space on three levels plus a double attached (19 by 24 foot) garage, concrete driveway and sidewalks and piled foundation, these condominiums offer the quality of ambience of a single-family home in a location that's second to none."
And with condominium fees of approximately $150 -- all residents have to do is pay utilities, there are no upkeep worries -- the townhome condominiums in Woodland Park (which start at $332,900) are poised to offer families excellent value for their hard-earned dollars.
lewys@mts.net
Builder: Randall Homes
Address: Unit 28-250 Amber Trail
Style: Townhouse condominium
Size: 1,700 sq. ft.
Bedrooms: 3 or 4 plus full basement
Bathrooms: 2.5
Condominium Fees: Approximately $150/month
Price: Starting at $332,900 (includes land and GST)
Contact: Glen Harvey, RE/Max Professionals, 477-0500




