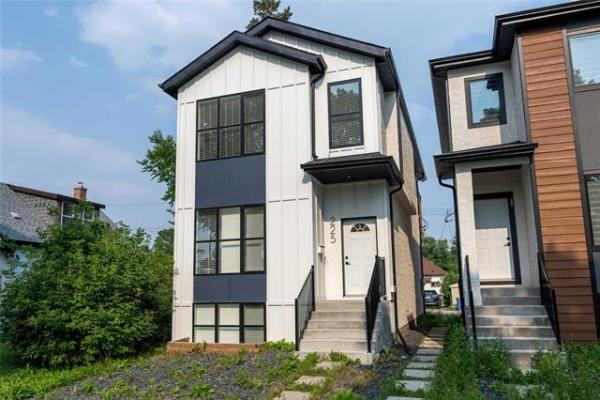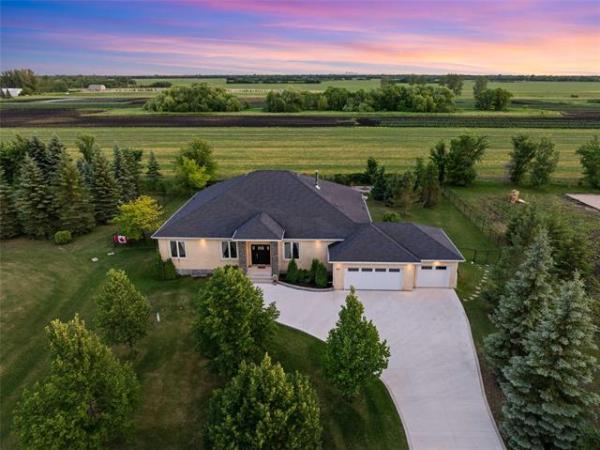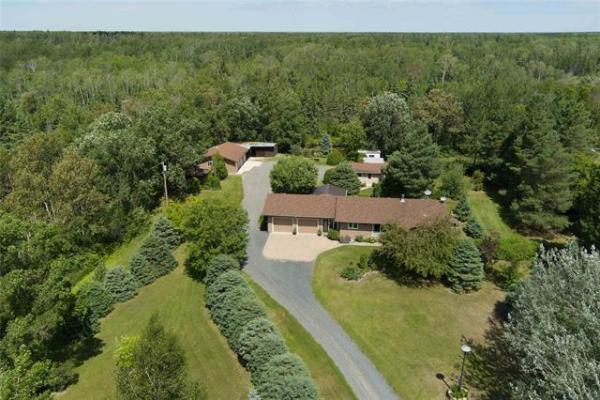
Photos by Todd Lewys / Winnipeg Free Press



If there’s one knock on today’s modern condominium designs, it’s that they tend to lack personality.
Consequently — as you gaze at the open-concept layout and earth-tone hues that define so many of today’s cutting-edge designs — you find yourself yearning for a little more character.
If you’re looking for a condo that’s livable and oozes character — and you fancy the idea of downtown living — you should consider Phase 4 of District Condominiums at 139 Market Ave. in the Exchange District, says Streetside Developments’ sales representative Re/Max Professionals’ Viktoria Fazekas.
"Each suite here at 139 Market Ave. has its own unique personality," she said. "Of the 64 loft-style suites, there are 30 distinct floor plans. Not only that, but the materials and finishes in each suite are different, so you never get one unit that looks the same. Each suite is just loaded with character."
It seems that character has caught the fancy of prospective home buyers, particularly young professionals.
"Sales have been going extremely well since we started last summer. Right now, there are about 20 suites left. Streetside put a lot of thought into both the design of the suites and the building. You get the character of the past combined with amenities of today in an amazing, historic location. The suites — which are inspired by modern living — are livable and affordable."
While the suites’ affordability is attractive — studio units start at just under $173,000, one-bedroom units are available for $176,200 and two-bedroom suites top out at $185,879 — it’s their overall design that’s captured the imagination of consumers, says Fazekas’s sales partner, Michael Dubienski.
"Streetside put a lot of work into this building (as well as the previous three phases of District Condos at 133 Market Ave. and 110 and 132 James St.)," he said, noting that 139 Market is a warehouse that dates back to 1912.
"The fact that this was a warehouse means that none of the units existed before. As a result, each unit is a unique design. You can choose the design that suits you best."
As different as each suite is, there are commonalities among them: high ceilings, exposed brick walls, exposed (original) timber beams and exposed ductwork.
Most importantly, each suite’s layout is extremely user-friendly.
Case in point is 139 Market’s one-bedroom display suite. It starts with a good-sized foyer, which leads into a hallway with an attractive three-piece bath that features a thermofoil vanity, four-foot shower and luxury vinyl plank flooring. There’s also a big and coat closet with bi-fold doors a few steps further down the hall.
Next comes the bedroom, a generous space that opens directly on to the hallway. "It’s a gorgeous space featuring a high, wood-lined ceiling, a nook for a desk and a huge walk-in closet that you can use to store your wardrobe as well as other belongings," she said. "Because it isn’t closed off to the hallway, it promotes light flow (from two modern sconces set high on the rear wall either side of the bed) and gives you a real feeling of volume."
From there, the hallway then transitions into a bright, well-proportioned main living area.
"Again, you have the high ceiling that increases the feeling of space," Dubienski said. "There’s also a huge, tri-pane window on the (brick-lined) rear wall that lets in tons of natural light. The wooden beams and ductwork are offset beautifully by modern finishes — wide-plank luxury vinyl plank flooring, quartz countertops and (walnut) thermofoil cabinets, which are all standard finishes."
Because the kitchen is tucked neatly off to the side — it comes equipped with a mod stainless steel appliance package — there’s ample room to put a table for four on the side wall. The living room is also plenty big, with space aplenty for a sofa, chair, TV and a side table or two.
"Even though this suite is 610 sq. ft., it feels bigger due to the excellent layout and the ceiling height," Fazekas said, adding that each unit has in-suite laundry. "It feels like a New York-style condo in Winnipeg. The character and function is amazing, and there’s also plenty of storage space."
Likewise, the building’s character and function is amazing, adds Dubienski.
"There’s a nice assortment of amenities that add to 139 Market’s personality and livability. You can take an original freight elevator downstairs, where you can walk brick-lined hallways to a big, well-equipped gym with a yoga/stretching room," he said. "There’s also a huge common room with games area, media area and kitchen, too. If you want to go outside, there’s a common roof-top terrace."
Fazekas says if you’re a young professional looking for a stylish, functional spot to live downtown, 139 Market Ave. is the place to be.
"The suites are affordable, livable and bursting with character. You can also walk to work, Jets games, Goldeyes games, theatre, restaurants and all kinds of neat little shops. If you’re interested, the time to act is now. This is the final phase of District Condominiums, and there aren’t many suites left."
lewys@mymts.net
Details

Name: District Condominiums
Location: 139 Market Ave., Exchange District
Style: Apartment-style condominiums
Size: Approximately 500-plus sq. ft. to 610 sq. ft.
Bedrooms: 1 or 2
Bathrooms: 1
Price: $172,000 (Studio) to $185,879 (Two-bedroom)
Condominium Fees: From $269/month (Includes heat, hydro, hot water, management, maintenance)
Contact: Viktoria Fazekas, Re/Max Professionals, 204-250-7711 or Michael Dubienski, Re/Max Associates, 204-981-4101




