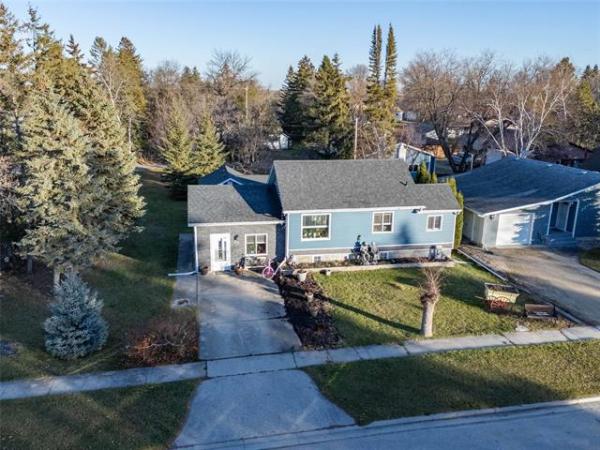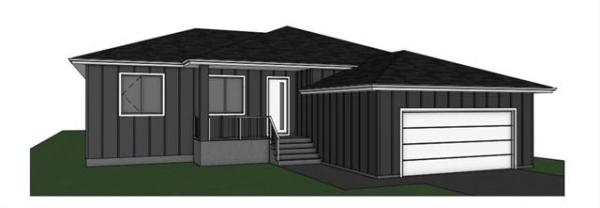


First-time buyers or empty-nesters looking to downsize are often faced with a dilemma: buy a resale home that might still require upgrades, or a condominium that's affordable, but (inevitably) too small for their long-term living needs.
However, if buyers are willing to think outside the box -- or in this case, a short trip outside city limits -- there might be a solution.
That solution could be The Oaks, a new condominium development in Ile de Chenes, Realty Executives Diamond Group's Renee Dewar said.
"The response to the development has been incredible," she said. "Right now, we only have one unit left in phase one. We're getting ready to start construction on phase two of the project. If everything goes according to schedule, units should be ready for possession in spring 2013. We figure those units will also go quickly because of the space and overall value they offer."
With 1,200 square feet of space spread out over the main and upper levels, the units offer a surprising amount of space. Then, there's another 600 square feet that can be developed downstairs into a rec room, bedroom and bathroom. That brings the total square footage up to an impressive 1,800 sq. ft.
The best part is that's it's affordable, Dewar said.
"Prices (for units with base finishes) started at $204,900 and will be starting at $209,900 for phase two. Even with the base finishes -- laminate countertops, laminate or vinyl flooring and coloured laminate melamine cabinets -- the units look great, and the finishing quality is high," she said.
"The key is you're getting into a new home that's been built to high standards. You can always upgrade finishes a few years down the road after you've saved up the money to pay for them."
As viewed, The Oaks current display suite features dark maple hardwoods (an upgrade), brown laminate countertops and cappuccino maple cabinets, another upgrade.
While those upgrades aid the unit's cosmetic appearance, other features -- these ones standard -- upgrade its energy efficiency and comfort: tri-pane windows, an electric furnace and hot water tank, HRV system and air conditioning. Meanwhile, extensive sound proofing makes the condominiums that much more liveable, Dewar added.
"The builders -- Heritage Lane Builders -- went above and beyond normal sound-proofing standards for wood-frame structures," she said. "There are two (two-by-four) walls that have been insulated with Roxall insulation, plus a layer of buffalo board as well as one layer of drywall on one side and two on the other. That will really dampen sound transference between units, and make them a nice, quiet place to come home to."
The floor plan is logical and wastes little space. The main floor opens up right from the foyer into a generous family room that features a large window on the front wall. Ample buffer space between the family room and dining room ensures division between the two spaces; the dining room itself has plenty of room for a table for six and sliding patio doors that provide access to a six-foot by 10-foot deck out back.
Natural light is abundant due to the presence of the large window in the family room, the patio doors -- and a big window over the double sink on the kitchen's rear wall. Cabinet and counter space is more than sufficient. Stainless-steel appliances look sharp with the dark cabinets and brown countertops.
"They're also an upgrade -- the standard appliance package is black," Dewar said. "If you prefer the stainless look, it doesn't cost much to upgrade. So far, most people have done that."
Head upstairs, and a very pleasant surprise awaits: three good-sized bedrooms, plus a laundry closet and four-piece bathroom.
"Because there's not much hallway, that space was transferred into the bedrooms, with the smallest bedroom being about nine feet by 9.8 feet," she added. "The other secondary bedroom is nine feet by 11-plus feet, while the master suite is about 11 feet by 11.5 feet. Both secondary bedrooms have huge windows and big closets, while the master suite has his/her double closets and a pocket door that provides access to the main bathroom from the bedroom. It's a very functional floor plan."
Add the previously mentioned 600 square feet of liveable space downstairs into the interior mix, and the feel of the unit is, well, un-condo-like, Dewar said.
"With its great layout, beautiful finishes and 1,800 square feet of space available over three levels, this unit feels like a house, not a condominium. You've also got the deck out back, and a porch out front. The location is also excellent; it's quiet, you're under 10 minutes to the city, and it's about a 20-minute drive to downtown. These condominiums are a great choice for first-time buyers and empty nesters with their quality, affordability and great location."
lewys@mts.net
THE SPECS
Builder: Heritage Lane Builders/Prairie Life Developments Inc.
Address: 414 Main St., Ile des Chenes
Style: Town home condominiums
Development: The Oaks
Size: 1,200 sq. ft.
Bedrooms: 3
Bathrooms: 1.5
Condo Fees: $140/month
Price: From $204,900
Contact: Rene Dewar, Realty Executives Diamond Group @ (204) 979-5478




