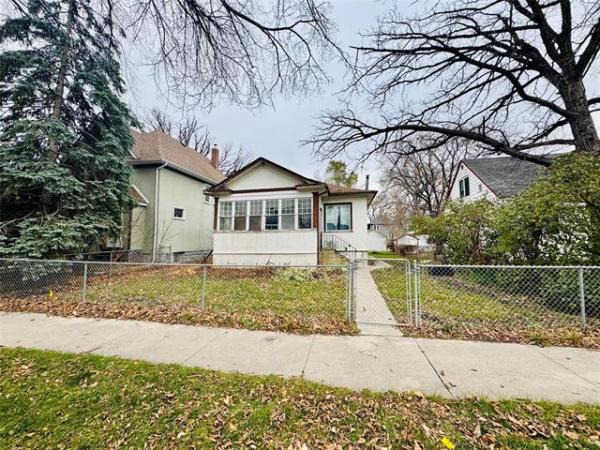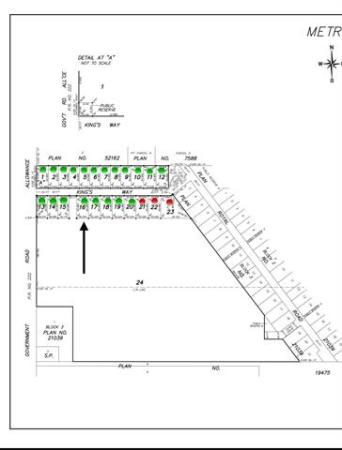
The peninsula-style kitchen is roomy and features contemporary finishes.

The great room’s open-concept design flows freely and allows plenty of natural light in.

The second bedroom can be used as either a bedroom or office.

The primary bedroom is a delightful, relaxing space that gets the early morning sun.
With prices of single detached homes skyrocketing due to a lack of inventory, many first-time buyers or downsizers on modest budgets have been forced to revise their home buying plans.
Realizing that stiff competition is going to make it difficult to find a single-family home for $300,00 or less, both demographics have (often reluctantly) come to terms with the fact that an apartment-style condominium is their best option.
The reason for their reluctance is simple: apartment-style condominiums – especially older ones – often lack function, light, style and storage space.
That’s not the case with an ingeniously designed second floor suite at Element Condominiums in the city’s West Broadway district, says Eric Neumann of Realty Executives First Choice.
“First of all, this building was built in 2013, so the suite is very contemporary in its design,” he says. “The building is also constructed of concrete and steel, so it’s very quiet. Not only that, but the suite itself is very well-designed.”
Even though its footprint is a compact 726 sq. ft., the two-bedroom unit feels significantly larger than its listed square footage.
That spacious feel was accomplished by employing a two-third — one third layout.
The first two-thirds of the thoughtfully designed condo consists of an inviting, open-concept great room.
Meanwhile, its remaining third consists of two bedrooms, a full bath and laundry room carved neatly into the great room’s right-hand wall.
“I love how warm and inviting the great room is,” says Neumann. “You get the morning light from two large east-facing windows and a patio door, while espresso laminate plank flooring provides some nice warmth. Because the area’s wide open, there’s a real feeling of space.”
At the same time, the in-suite amenities and accompanying finished add function and style.
“Take the kitchen, for example. A peninsula eating nook seats two to three, while a roomy interior provides lots of space to cook meals,” he notes. “Tons of soft close rift oak thermofoil cabinets offer lots of storage space, while black granite countertops, a light taupe tile backsplash and stainless appliances complete the modern look.”
From there, the slick-looking kitchen transitions into a dining area that can seat four to six.
The great room is then completed by a very inviting living room.
“It’s a beautiful space with all its natural light and contemporary colours,” says Neumann’s sales associate, Ben Barkman. “The patio door takes you out to a private, covered balcony with a patio couch that comes with the unit.”
Neumann adds that the four spaces that occupy the suite’s right-hand wall are anything but small.
“The second bedroom, which is to the right of the foyer, is a good size and can be used either as a bedroom, or office. Then, the bathroom and laundry room are in the middle. There’s a stackable washer dryer and extra storage in the laundry room, and the bathroom is a beautiful space with its thermofoil vanity with granite countertop and soaker tub/shower combo.”
Last but certainly not least, there’s the east-facing primary bedroom, which is located at the rear of the suite off the living room.
“It’s a wonderful, naturally bright space that allows you to wake up to the early morning sun that comes in through a large window on its rear wall,” says Barkman. “There’s also plenty of storage space for your wardrobe in a triple closet that occupies most of its front wall.”
He adds that overall storage space isn’t an issue, either.
“A closet between the primary bedroom and main bath adds space for your stuff, and there’s also a big storage locker on the main floor to put larger items in. There’s also a bike room where you can store and wash off your bike, if you have one.”
The amenities don’t end there, notes Neumann.
“The suite also comes with forced air heating and an elevator, and gated parking is available. The building is also in a wonderful, walkable location close to the University of Winnipeg, downtown and shops, restaurants, and services on the Sherbrook strip.”
First-time buyers and downsizers should take a long look at the efficiently designed suite, says Neumann.
“It’s at a reasonable price point, in a great location and is in move-in ready condition. Best of all, it’s a very livable, stylish suite that’s a pleasure to spend time in.”
lewys@mymts.net
Details
Location: Unit 211, 155 Sherbrook St., West Broadway
Year Built: 2013
Style: apartment-style condominium
Size: 726 sq. ft.
Bedrooms: two
Bathrooms: one
Price: $204,000
Contact: Eric Neumann or Ben Barkman, Realty Executives First Choice, 204-885-8999




