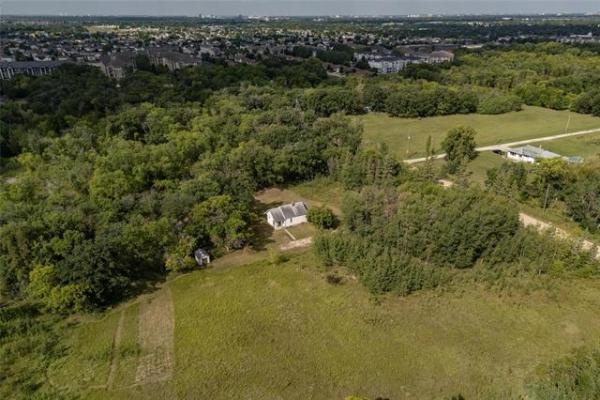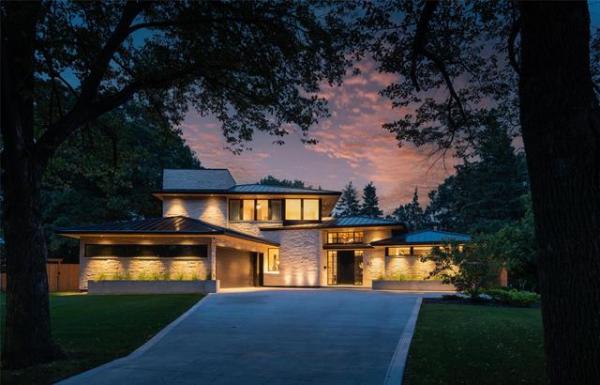


When it comes to new home designs, some take time to conceive, while others seem divinely inspired.
According to Hilton Homes' Spencer Curtis, Hilton's latest show home at 76 North Town Road in Bridgwater Forest falls into the latter category.
"Right from the start, the house was planned around the kitchen area," he said. "I saw a nice big island and an open office area next to it. After that, everything else just seemed to fall into place."
Truth is, new home designs always have a central goal in mind. In this case, the creative kitchen/office area is a reflection of what Curtis and his design team were trying to accomplish in the Avison, a 2,325-square-foot., two-storey design.
"Basically, we wanted to design a family home that could meet every need we could think of, in terms of both style and function," he said. "This is a home that's been designed to have the versatility required for it to perform equally well no matter whether you're entertaining, or just doing the things families do."
The hub of the home -- the kitchen, dinette area and family room -- would have been exceptional, even if the eight-foot by eight-foot office areadidn't exist. The 10-foot island (with its eating nook for four) and a huge dinette area offer plenty of room to create, commune and eat, while jazzy stacked maple cabinets, a chocolate/mocha glass tile backsplash and maple hardwoods lend style and warmth to the area.
Meanwhile, windows spanning the width of the wall from the office to the family room -- which comes with a bank of floor-to-ceiling windows and a dramatic 18-foot ceiling -- make for an exceptionally bright main living area.
"The dinette was designed to be oversized to go with the island and at the same time maximize the rear view. All the space around the dinette also ensures that flow will be good. You'll never be cramped, having to walk around stuff to get where you need to go," he said.
The area adjacent to the dinette -- the open-concept office -- isn't cramped, either. At a generous eight feet by eight feet, it opens up neatly onto the kitchen, and is a spot that both parents and children can use -- even at the same time. It's a spot that will encourage families to spend more time together -- in a natural, unforced way.
"There's a kid-focused station on the rear wall where parents can see their kids doing homework or surfing the Internet," explained Curtis. "To the left of that is a spot parents can use to do bills, or put in another computer station. We put in a big window so there's lots of light, and carried over the granite we used for the kitchen countertops into the L-shaped work stations. I think it works really well."
A subtle feature -- a doorway off the kitchen/office area -- adds even more utility to the area, providing access to a mudroom (with window and five-foot storage bench), closet and garage access. If it's style you desire, there's loads of it just across the way in the family room.
"I think everything came together very nicely here -- the floor-to-ceiling windows, high ceiling and all the finishes. We used (taupe) porcelain tile to elegantly define the gas fireplace, and then placed (maple) shelving to the left with a big TV niche," he said. "We then put some wallpaper behind to add some rich colours and patterns that provides a different look that works so well."
Room at the front of the home is also abundant thanks to a wide foyer with formal dining room off to the right. A front door with glass centre and sidelights looks impressive while allowing natural light to flow in freely.
The Avison's upper level was designed to offer families a place to rest in privacy and style. The landing is generous (for good traffic flow) while the kids' bedrooms are both oversized with walk-in closets. Then there's the master suite with its angled double entrance -- a secluded sanctuary of sanity characterized by space, and style.
"It's a big, gorgeous space that comes with a huge window that comes down very low, about a foot from the floor," added Curtis. "There's a coffered ceiling, a walk-in closet (with window) the size of a small bedroom. It could be the baby's room, if needed."
Next is the elegant, yet practical, ensuite.
"It's a space that offers tons of light, due to the two windows by the corner jetted tub, which we pulled out about six inches to create a ledge where you can put candles or a glass of wine. There's also a porcelain tile floor, mocha maple vanity with dual sinks and four-foot shower with pot light above."
Downstairs, another 700-plus square feet of space can be finished into a rec room, fourth bedroom, full bath and storage, boosting the living space to more than 3,000 square feet.
"The home sold only three days after it opened, and I think that's because the layout works well, and all the finishing materials combine to create a nice, cosy feel. We're very happy with how it turned out," he said.
lewys@mts.net
DETAILS
Builder: Hilton Homes
Model: The Avison
Style: Two-storey
Size: 2,325 sq. ft.
Bedrooms: 3
Bathrooms: 2.5
Address: 76 North Town Road, Bridgwater Forest
Lot Size: 48' x 111'
Price: $550,000 (including lot & GST)
Contact: Kim Fyles, RE/MAX Executives @ 987-9800 or Rick Mazur, Century 21 carrie.com @ 987-2100




