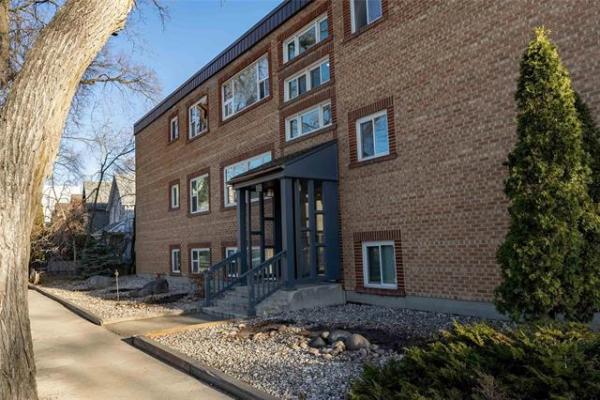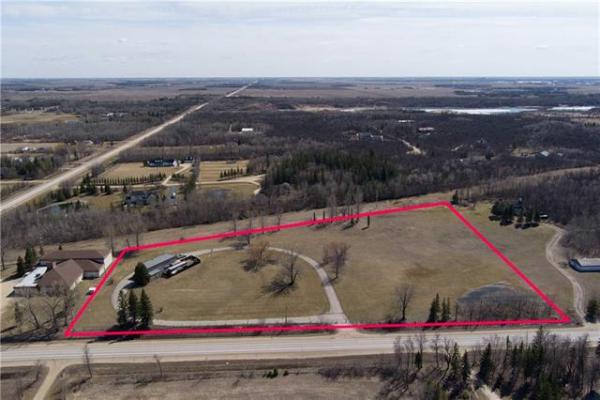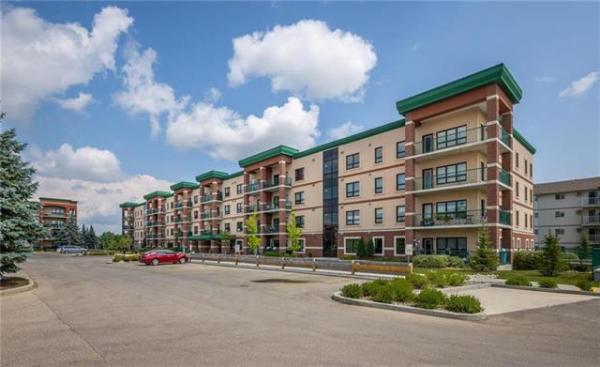
Todd Lewys / Free Press
Families will love the spacious, light-filled mudroom, with can be accessed from the attached triple garage or foyer.

Todd Lewys / Free Press
A spa-like space, the elegant ensuite comes with a heated tile floor, freestanding soaker tub, vanity with dual sinks and glass/tile shower with two rain-shower heads.

Todd Lewys / Free Press
The privately positioned primary bedroom is a genuine oasis of calm.

Todd Lewys / Free Press
A large loft with a beamed bedroom wing to its left starts the upper level off in practical, light-filled style.

Todd Lewys / Free Press
A lime-washed feature wall with linear electric fireplace is set off effectively by warm woodgrain-finished storage cabinets on either side.

Todd Lewys / Free Press
The kitchen/dining area is filled with functionality and understated, elegant style.

Todd Lewys / Free Press
Filled with natural light and populated by warm, elegant finishes, the main living area is a wonderful area to relax or entertain in.
Sometimes, a home — in a mysterious but sublime way — speaks to your senses.
That’s the case with the Ponderosa, K & S Custom Homes’ new show home at 391 Grande Pointe Meadows Blvd. in Grande Pointe Meadows.
The instant you train your gaze on it, it just looks right, from its silhouette to its exterior esthetics, which consist of beige acrylic stucco, woodgrain-style garage doors and large, black-trimmed windows.
If the intent was to create an attractive exterior was designed to draw you inside to see what the rest of the home has to offer, it certainly was successful.
When you step inside, there is no letdown.
A generous eight-by-eight-foot tiled foyer provides welcoming entry into the 2,510-sq.-ft., two-storey home, while a handy mudroom to its left adds a welcome touch of functionality to the design mix.
Then, the foyer opens seamlessly onto a bright, well-proportioned main living area filled with natural light and radiating an uplifting sense of warmth and tranquility.
“The first thing you notice about the home is that it’s very warm and peaceful,” says K & S Homes’ new homes sales consultant Aman Chahal, who’s co-marketing the Ponderosa with Paul Gill of exp Realty. “Everyone who’s been through the home has loved how inviting it is.”
Gill says that welcoming feel comes from the five-year-old company’s design philosophy, which features a deliberate commitment not to overcomplicate designs.
“I think the main living area’s appeal lies in its simple concept — its design is open, clean and livable,” he says. “The layout is straightforward and well-organized.”
At the same time, all the finishes mix well to give the area an organic, elegant look that immediately appeals to the senses.
Whitewashed engineered-oak hardwoods serve as the area’s fashion foundation, while the other finishes complement the wide-plank flooring with understated, elegant style.
“Features like an entertainment unit with a lime-washed feature wall and warm woodgrain cabinets on each side of the fireplace are simple yet elegant,” says Gill. “At the same time, large windows and a double garden door on the rear wall let in lots of natural light.”
Then, there’s the kitchen/dining area, where style merges seamlessly with function.
Situated in the middle of the main living area, the dining area can easily seat six to 10 guests.
Meanwhile, the island kitchen is as efficient, and subtly elegant, as they come.
“Quartz countertops go beautifully with light-taupe soft-close cabinets, champagne-bronze plumbing and light fixtures, and the island, which has a woodgrain base,” Chahal says. “A porcelain-tile backsplash behind the range looks great, too. A wide aisle between the island and range makes it easy for two people to prepare dinner when entertaining.”
She notes there’s another subtle but significant design feature behind the kitchen.
“There’s a bedroom and bathroom tucked away in a private area — the bedroom could be used as an office,or as an in-law suite.”
Take an extra-wide, unobtrusive staircase upstairs, and the main floor’s theme of space, light and understated elegance continues without missing a beat.
“The upper level starts off with a large loft that comes with a huge window that works with another huge window over the stairs to fill the area with natural light,” says Gill. “A beamed ceiling in the bedroom wing next to the loft looks great and adds style and warmth.”
Walk down the hallway, and you find five spaces: a spacious laundry room with a big window, well-appointed main bath and three bedrooms.
Both secondary bedrooms are oversized, while the primary bedroom is a true oasis of calm.
“It’s a wonderful space,” Chahal says. “Like the rest of the home, it’s warm and inviting, with custom-stained oak French doors that can be shut to close the ensuite off from the bedroom. The ensuite comes with a heated tile floor, freestanding soaker tub, beautiful glass/tile shower with dual rain shower heads and a big walk-in closet with lots of built-in storage.”
Downstairs, the roomy lower level — which can be accessed via a side entrance — is surrounded by oversized windows and has a recessed stairwell that connects to the triple garage above.
“This home is a Euro-style manor that redefines traditional-modern design with its warmth, style and function. It’s a home that families will fall in love with,“ says Chahal.
lewys@mymts.net
Builder: K & S Custom Homes
Address: 391 Grande Pointe Meadows Blvd., Grande Pointe Meadows
Style: two-storey
Model: the Ponderosa
Size: 2,510 sq. ft.
Bedrooms: four
Bathrooms: three
Price: $989,000 (includes lot & GST)
Contact: Paul Gill, exp Realty, 204-997-8704 or Aman Chahal, Sales Consultant, 204-998-2940




