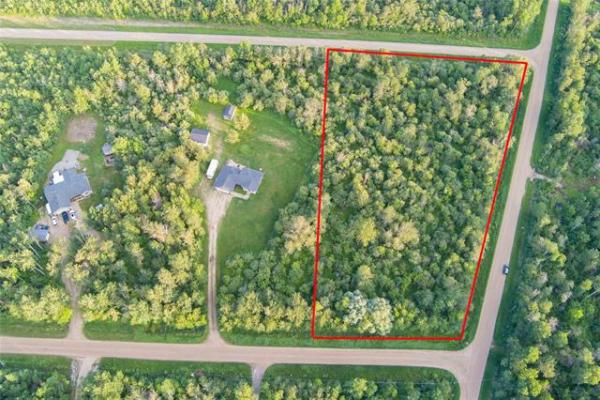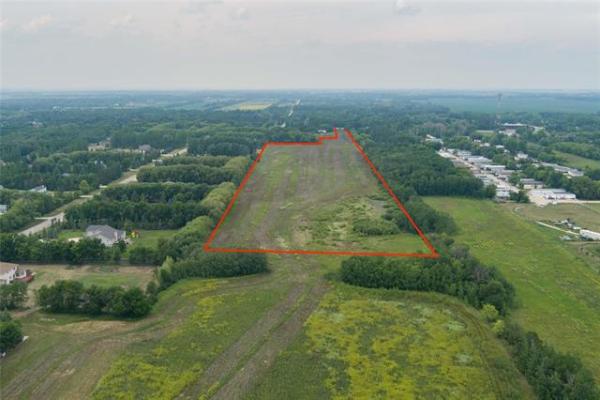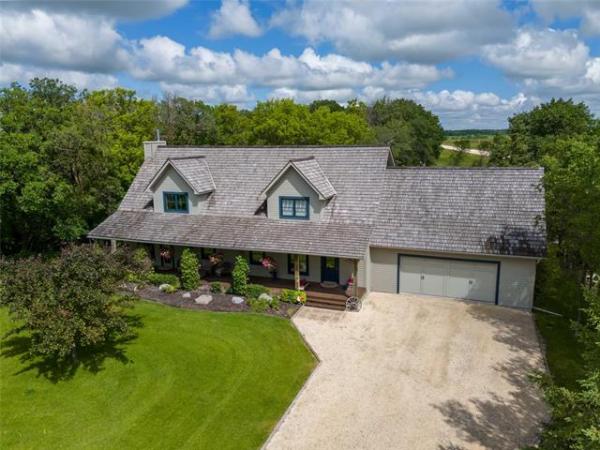
Todd Lewys / Winnipeg Free Press
The home's master bedroom is a perfect size and features a large picture window.

Todd Lewys / Winnipeg Free Press
The ensuite offers a spa-like retreat with a stand-alone soaker tub and a four-foot custom shower.
What does a builder do when presented with the opportunity to come up with a fresh design on an oversized lot in a rural setting?
Create a countrified yet contemporary home, says Jennifer Gulay of Royal LePage Alliance, sales representative for Artista Homes.
"Artista’s design team did a great job of creating a home that’s rustic yet modern," she says of the 1,900-square-foot bungalow, which is located at 10 Prairie Grass Lane in Oak Bluff West. "Even though this home has a lot of modern touches, it has a nice warm feel to it."
That warmth can be traced to the home’s exterior, which features tyndall stone detailing preceding a covered front entrance also notable for mocha-tinted cultured stone trim, which frames the front door on either side in rich — and fittingly rustic — style.
Next comes a thoroughly modern touch: a wide, welcoming, semi-enclosed foyer demarcated by taupe porcelain tile.
"Of all the wonderful layouts Artista has featured in its homes over the years, this is one of my favourites — there’s no wasted space; every square foot is maximized," Gulay says. "While this home has lots of wow factor, it’s also functional. It’s a home you can see yourself living in."
Turns out, that livability stems from the home’s simple yet effective three-part layout.
The great room was placed in the centre, allowing it to serve as a natural buffer between the bedroom wing (two secondary bedrooms, bathroom, huge laundry/mudroom) and the master suite.
"Having that great separation between bedrooms makes for a high level of privacy," she says. "If a young family buys the home, the kids are by themselves in their own area with their own bathroom. The parents are way over on the other side in their own private corner."
Meanwhile, the home’s hub — which features a striking yet practical staggered rear wall design — was designed for family life and entertaining.
Interestingly enough, it mirrors the home’s overall design in that it was also parcelled out in thirds: an island kitchen, spacious dining area and quietly spectacular family room.
"It’s a very user-friendly area," Gulay says. "Everyone who’s been to the home has loved the high ceilings. They’ve also commented on how much natural light enters the home through all the huge windows on its rear wall and the double-sided fireplace, which is not only gorgeous, but perfectly positioned."
While the staggered wall design is fashionable, it’s also functional.
Setting the kitchen’s rear wall back about 10 feet not only allowed for a deceptively spacious dining area, but also created a solarium-like feel, as the space is surrounded by huge windows plus a patio door that leads out to a big backyard deck.
Because the family room’s rear wall is boxed out, it’s well-separated from the adjacent dining area.
"I also love how the dark feature wall highlights the wall of windows behind it," she says. "That modern look is complemented beautifully by a two-sided stone fireplace and natural oak wide plank hardwoods that lend a nice warmth to the area with their natural, textured feel."
The island kitchen is all-out modern. "With its high-gloss (taupe) thermofoil cabinets, six door (thermofoil) pantry, grey glass tile backsplash and quartz island, it’s an elegant, functional and very modern space. The open-concept layout flows extremely well, and the kitchen is placed perfectly for entertaining."
And while the great room was meant to be a gathering place, the master suite — placed in its own quiet wing off the family room — was designed to be a sanctuary of sanity.
"It features a simple yet luxurious design," Gulay says.
"The bedroom is just a perfect size with a large picture window and room for a reading chair, while the ensuite is a spa-like retreat. Pretty much everyone who’s gone through the home has loved its stand-alone soaker tub, four-foot custom shower, tile floor, thermofoil/quartz vanity and big walk-in closet with built in storage by For Space Sake."
Should additional living space be required, there’s another 1,700 sq. ft. available downstairs, she adds.
"You could easily put in two more bedrooms, a rec room and bathroom and still have all kinds of storage space left over. In all, you get about 3,600 sq. ft. of total living space in a well-designed home where rustic meets modern in a beautiful community (Oak Bluff West) that offers country living just seven minutes from the city."
lewys@mymts.net
Builder: Artista Homes
Address: 10 Prairie Grass Lane, Oak Bluff West
Style: Bungalow
Size: 1,900 sq. ft.
Bedrooms: 3
Bathrooms: 2
Price: $699,900 (Including land & GST)
Contact: Jennifer Gulay, Royal LePage Alliance, 204-794-9464




