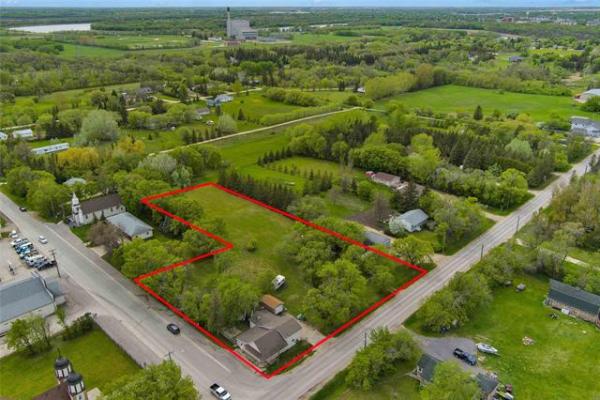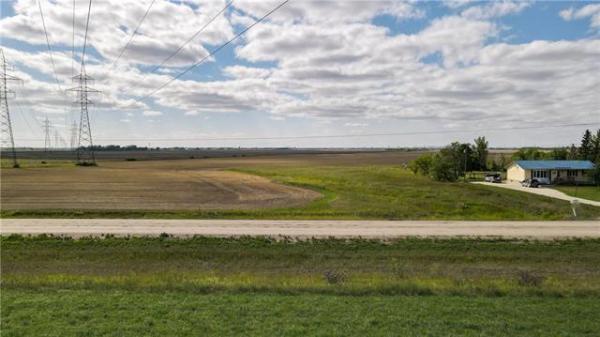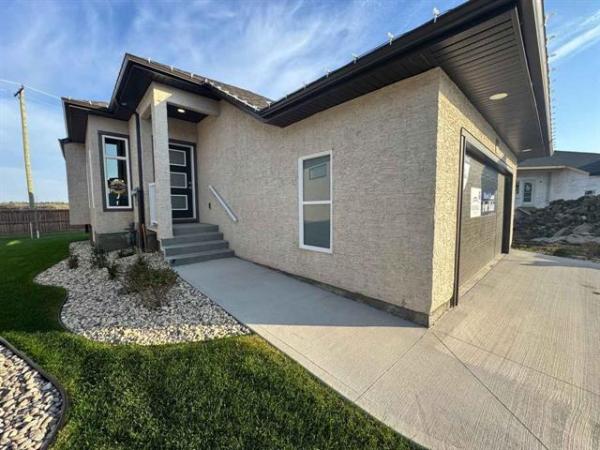
The island kitchen is as practical as it is pretty.

The great room is a spacious yet cosy and comfortable.

A walk-in shower and soaker tub are highlights of the spa-like ensuite.

The primary bedroom is luxurious and well-appointed.
One of the hallmarks of a well-designed luxury home is that it feels good the moment you step inside.
That’s the case with the new show home built by Paradigm Custom Homes located at 6 Longview Lane in Oak Bluff West.
From the instant you walk into its main living area, you are put at ease by its functional, warm feel.
“Even though the area features an open-concept design, it still has a cosy feel to it,” says RE/MAX One Group’s Andrew Mate, who’s marketing the sprawling raised bungalow with stablemate Sean Kirady. “I think that feeling stems from the layout. It’s easy to see that a lot of thought was put into how the spaces were arranged.”
Indeed, the free-flowing area’s layout is impressive.
The island kitchen was tucked away to the left, separating it neatly from the adjacent dining area and giving it a well-defined feel.
A mid-sized island was then placed at its front to add to that sense of definition and provide plenty of utility, says Mate.
“We’re all about space and function at Paradigm, and I think that philosophy is shown in the design of the kitchen. In this case, we listened to clients and didn’t put a sink in the island. Instead, we put it under the window on the side wall. That left the island wide open to use as a prep space when entertaining.”
At the same time, Paradigm’s design team opted to go with a wall pantry instead of a walk-in pantry.
“The reason for that was simple — it opens up space,” he says. “There’s plenty of room for more than one chef to move and around and create, yet you don’t sacrifice storage space.”
Then, there’s the dining area, which is also loaded with function.
“Because there’s plenty of separation from the kitchen, it’s well-defined yet still very accessible. Its positioning allows it to hold a table that can seat as many as 12 guests and lends itself well to entertaining as it’s next to a patio door that leads out to a large backyard deck.”
Finally, there’s the great room, a wide, fetching space that was carved cleverly into the main living area’s rearmost section.
“It’s defined by a tray ceiling, and that comes with an entertainment unit with a linear electric fireplace with multi-colour flame display and a huge TV area with display shelving below,” he says. “A large window on its rear wall lets in lots of natural light along with the patio door, a large window over the sink and a transom window on the dining room’s side wall.”
Most importantly, the finishes in the great room aren’t overpowering, adds Mate.
“Everything just looks right, from the entertainment unit in the great room to the matte taupe quartz countertops, elegant white cabinets, black hood fan cover and stainless appliances in the kitchen. It’s a clean, subtly luxurious look that works well with the warm birch-style vinyl plank flooring, which does a great job of tempering all the natural light that floods inside.”
Rather than going with a split layout — which is common in sprawling bungalows — Paradigm’s design team came up with a layout that naturally separated the bedrooms from the main living area while creating separation between the primary bedroom and secondary bedrooms.
“I would say the main living area flows naturally into the bedroom wing,” he says. “It’s easily accessible, yet very private. It comes with two hallways, with the first hallway to the left holding the primary bedroom. Then, the hallway to the right holds the two secondary bedrooms and a beautiful four-piece bath. Families will love the unforced feeling of separation.”
Likewise, parents will love the primary bedroom, which is only masterfully isolated, efficiently laid out and elegantly appointed.
“The bedroom is just the perfect size,” says Mate. “The walk-in closet is huge, while the ensuite — which can be closed off by a sliding barn-style door — is a luxurious retreat that comes with a gorgeous graphite tile floor, soaker tub and walk-in shower with single slab marble feature wall.”
Mate says the home’s lower level is just as impressive as its main floor.
“Not only does it have a nine-foot ceiling and access to the garage, but thanks to the raised bungalow design, it’s surrounded by four huge windows,” he notes. “It offers over 1,500 sq. ft. of livable space that can be developed into a rec room, two more bedrooms, a laundry room and bathroom.”
He adds that the impeccably designed home features a quality design from the ground up.
“It’s a true custom home that delivers the level of detail and quality that you expect,” says Mate.
lewys@mymts.net
The Details
Builder: Paradigm Custom Homes
Address: 6 Longview Lane, Oak Bluff West
Style: raised bungalow
Size: 1,750 sq. ft.
Bedrooms: three
Bathrooms: two
Price: $882,762 (includes lot & GST)
Contact: Andrew Mate, RE/MAX One Group or Sean Kirady, RE/MAX One Group, 204-997-1065




