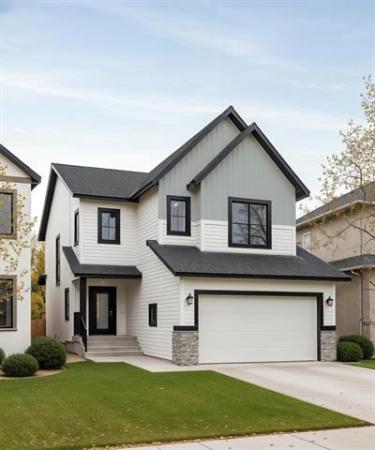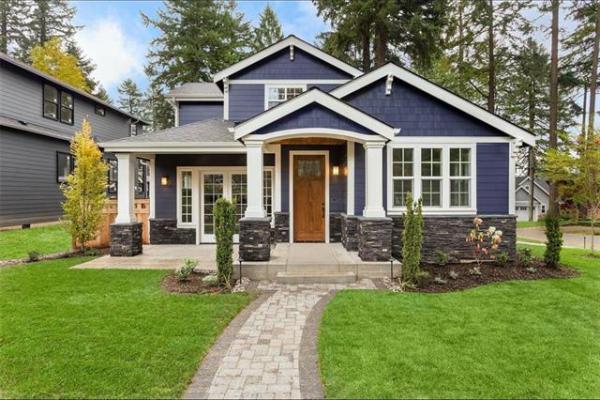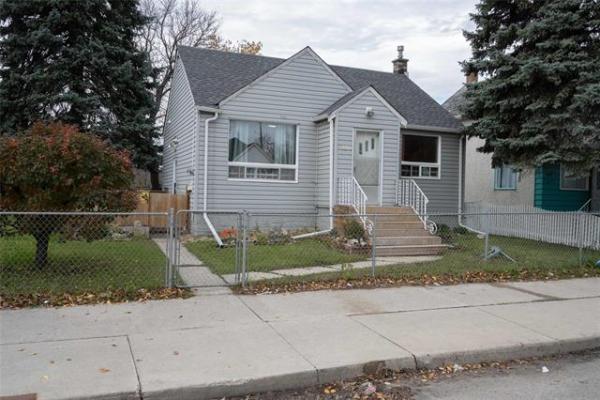
Searching for a timeless, enduring design that would look as good in an established neighbourhood as in a new subdivision?
Plan L-21024-B, by the Home Plans LLC, is worth a look.
Its balanced, Craftsman-influenced facade teams with a narrow footprint and a well-appointed floor plan, which covers 1,800 square feet of living space.
The spacious entry leads straight back to the wide-open family room. A row of windows adds light, and a fireplace adds ambience.
The kitchen merges seamlessly with this area, and the plan leaves room for lots of cooking options. Serve up beverages and snacks at the island's eating bar, position a casual table in one corner of the family room or dig into a hearty meal in the nearby dining room.
Two bedrooms with a full bath between them are nestled in a brief hallway opposite the dining room. The master bedroom grants privacy and luxury, with a huge adjoining bath, dual sinks, a garden tub and a walk-in closet.
For more information, call 866-772-1013 or visit www.houseoftheweek.com. Reference the plan number.
Details
Bedrooms: 3
Baths: 2
Main floor: 1,800 sq. ft.
Total living area: 1,800 sq. ft.
Standard basement: 1,800 sq. ft.
Garage: 458 sq. ft.
Exterior Wall Framing: 2x4
Foundation Options: Standard basement




