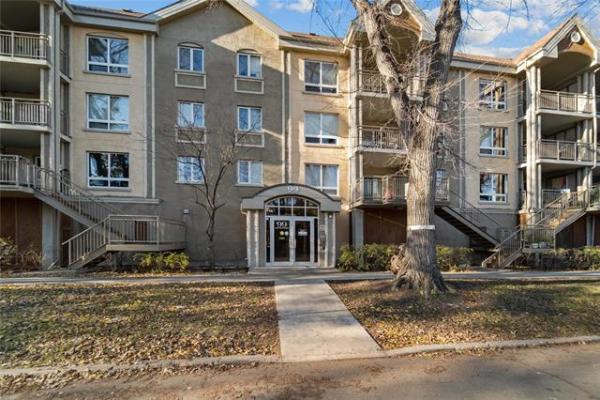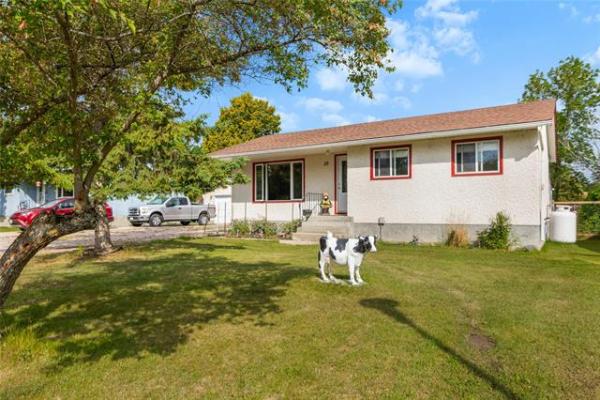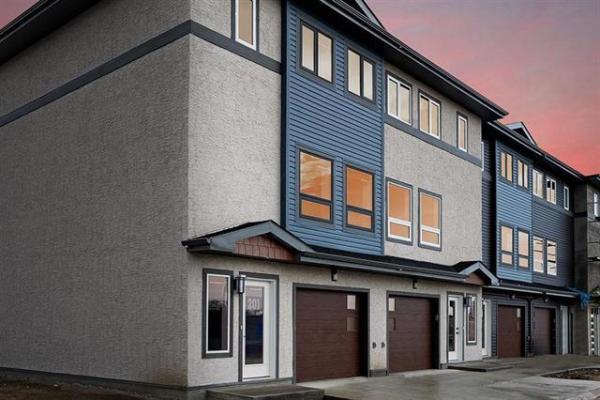
High-end finishes are available in the well-appointed kitchen.

The pen-concept great room offers terrific flow.

The living area is nicely segmented.
It’s something young families covet: a move-up home with more space and creature comforts.
However, many families simply can’t make that move due to a critical issue – many so-called "move-up" homes fall just outside what they can comfortably afford to pay for a bigger, better home.
That is, until now, said Ventura Developments’ sales representative, Sutton Group – Kilkenny Real Estate’s Blake Vasko. "Ventura Developments has come up with a collection of homes in Prairie Place (located within the Prairie View Lakes subdivision in La Salle) that offers something I think is lacking in today’s housing market: the ability to get a well-built, well-finished home at an attainable price," he said.
So too, it seems, do the home buying public. To date, 11 of the 17 homes in Prairie Place’s first phase have already sold. "For the most part, the homes have sold to young families," he said. "The four different models offer incredible value, and people are really picking up on that."
Those four different two-storey models — The Tache (1,214 sq. ft.) The Cormier (1,311 sq. ft.) The Lagace (1,442 sq. ft.) and The Manness (1,552 sq. ft.) — come in different sizes in the choice of four different exterior colours, and with a variety of finishing options.
Essentially, buyers can go with basic, moderately luxurious or high-end finishes; whatever package meets their preferences, and, most importantly their budget, said Vasko. "We’ve come up with packages to make the process of buying a home easier: bronze, silver and gold. If you’re on a budget, you can go with the basic package (luxury vinyl plank flooring, laminate countertops, Thermofoil cabinets, no backsplash in kitchen). If you have a bit more in your budget, you can upgrade to either the silver or gold packages. It’s a very simple way to finish your home."
As viewed, the show home (The Cormier) at 52 Fourth Avenue is listed at $328,886.88 because — as is the wont with show homes — it’s loaded with upgrades. In this case, The Cormier comes equipped with engineered hardwoods in the main living area, as well as granite countertops and maple cabinets (part of the gold package) in the kitchen.
While those finishes are quite fetching, the home still looks great when outfitted with basic finishes, Vasko added. "It’s nice to have some more luxurious finishes, but I don’t think you lose much, if anything at all, when you go with the basic finishes. The luxury vinyl plank floors look great and are commercial grade, while the (taupe) laminate countertops and (white) Thermofoil cabinets work just fine. And when you go upstairs, everything you see in the show home, except the granite/maple vanity in the main bath, is standard."
Perhaps the most important standard feature of the homes is their intelligent layout. Take The Cormier, for example. Even though it’s "only" 1,311 sq. ft., it feels exceptionally larger because Ventura’s designers went to great lengths to ensure both the main level and upper level were well-proportioned.
Case in point is The Cormier’s open-concept great room, where the living room, dining area and kitchen each take up (roughly) one-third of the allotted space. Consequently, there’s plenty of room to move, and flow from space to space is very smooth. There’s ample room for a TV, couch and a chair or two in the living room, the dining area can easily hold a table for six, and the kitchen — which features excellent aisle widths — comes equipped with a compact, functional island that seats two at its eating nook.
Natural light is also abundant, said Vasko. "It comes pouring in through a huge picture window in the living room, an oversized transom window on the wall next to the dining area and a large window over the (double) sink in the kitchen," he said. "The island is standard, as is the pantry next to the fridge (in The Cormier). There’s also a powder room off the back entrance with closet for a washer/dryer. The floor plan is different in each home, with The Cormier and The Lagace being deeper than The Tache, and The Manness being wider."
Not surprisingly, The Cormier’s upper level is as functional as its main level. A huge window placed midway up the stairwell floods both the upper and main levels with light, while a compact yet efficient hallway maximizes space. "All four spaces upstairs — master suite, (two) secondary bedrooms and main bath — are larger than you’d expect," Vasko said. "The master suite is nice and big (14 feet by nearly 12 feet), and comes with a huge walk-in closet with built-in (wire) storage and window. Both bedrooms are oversized with large closets and big windows, and the (deep) bathroom comes standard with luxury vinyl flooring and soaker tub."
The show home is then finished off by a lower level that offers another 400-plus square feet of space to develop into a rec room, bathroom and storage, making for a home that offers over 1,700 sq. ft. of livable space.
"We’re very excited about this project," he said. "It offers families sensible, real-world homes that are attainable, yet well-appointed in a peaceful, safe community that’s only six or seven minutes from the Perimeter and Kenaston Boulevard. Prairie Place is a great concept in every way."
lewys@mymts.net
Builder: Ventura Developments
Address: 52 Fourth Ave., La Salle
Style: Two-storey
Model: The Cormier
Size: 1,311 sq. ft.
Bedrooms: 3
Bathrooms: 1 1/2
Price: From $276,500 (Includes lot & GST)
Contact: Blake Vasko, Sutton Group — Kilkenny Real Estate, 204-294-6608




