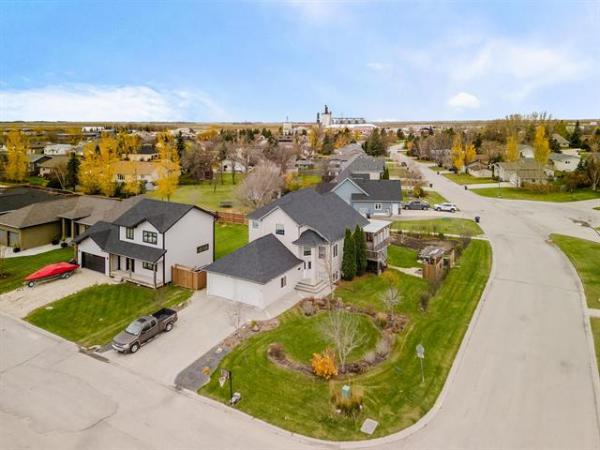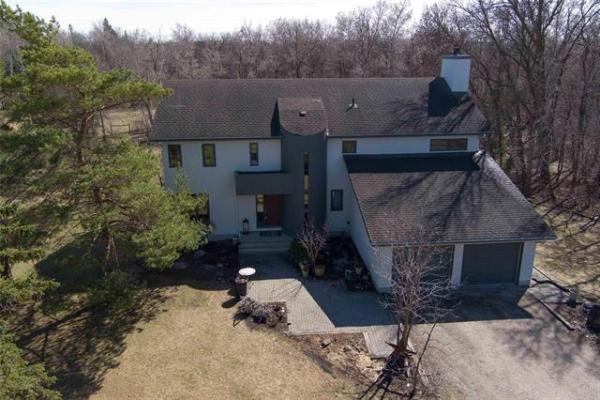
The spa-like ensuite features a soaker tub, tiled shower, white vanity with dual sinks and a vinyl tile floor.

Defined beautifully by a huge window on its rear wall, the family room features a simple yet attractive design.

Todd Lewys / Winnipeg Free Press
A wide island opens up the alleyways in the kitchen, making for a space that’s both functional and stylish.

A wealth of glass on the rear and side walls of the main living area allows natural light to flood it from two directions.

A wealth of glass on the rear and side walls of the main living area allows natural light to flood in.
Home builders are like a kid in a candy store when they get an extra-wide lot to build on — they can’t contain their excitement.
Why so much excitement? Simple: the extra width allows them to do things they can’t do on a lot of standard size.
Consequently, when Hearth Home’s design team learned they had an 80-foot-wide lot to build a home on at 51 Curry Drive in Headingley’s Taylor Farm, they set about designing a home that incorporated several novel design details.
“While we kept the square footage of this home down to 1,745 square-foot to keep the cost down, the lot’s extra width allowed for a wider home,” says Ryan Miller, Hearth’s design and marketing coordinator. “Even though it’s under 1,800 sq. ft., it feels far larger inside.”
At the same time 80 feet is a lot of space to fill and the generous width enabled Hearth’s design team to do something very different with the home’s exterior layout.
“The double attached garage was actually bumped out to the side to fill the lot out,” explains Miller. “Doing that created a new dynamic for placement of the backyard deck.”
Instead of placing the deck right at the back of the home, it was placed on the side.
“Essentially, the garage created a good place to put a deck, a private alcove on the side of the home,” he says. “The patio door to the deck is right next to the kitchen, which makes its placement ideal for entertaining.”
Meanwhile, the patio door combined with a large window over the double sink on the same wall and two massive windows on the main living area’s rear wall to flood the wide-open, free flowing area with an unreal amount of natural light.
“Because the back of the home faces north, we wanted large windows to let in as much natural light as possible. At the same time, ceiling height was set at 10 feet in the main living area to create a feeling of space, and to promote light flow.”
The next order of business was to come up with a layout that made the area as user-friendly as possible.
“The first thing our design team did was put a smaller seven-foot-wide island in the kitchen,” Miller says. “It increased the width of the kitchen alleyways, creating extra room to move about and cook, and for people to congregate around the island when entertaining.”
Reducing the size of the island, while a subtle move, paid off big-time.
First, it allowed for a spacious dining area that could hold as many as 12 guests.
Second, it created a generous aisle between the island and dining area that made it easy to access the adjacent family room, even when the dining table was extended to seat 12.
“Both the dining room and family room are defined by the huge windows on the rear wall, which adds style,” he says. “The sense of space in the family room was increased by putting the fireplace on the side wall. It brought down the height of the TV, and made for a cleaner look.”
Warm brown tones were then incorporated into the main living area to temper all the natural light and its off-white colour palette.
“Maple cabinets and warm, textured brown luxury vinyl plank were installed to ground the area. While the all-white walls brighten things up, the earth tones balance the area out, giving it a warm, inviting feel.”
Thankfully, Hearth’s design team didn’t overlook another important detail: bedroom placement.
One thing was uppermost in the team’s mind there, says Miller.
“Creating a sense of privacy was their main objective. So, the two secondary bedrooms, main bath and laundry room were placed to the left of the foyer. A wall was placed between the secondary bedrooms and primary bedroom to create a wonderful sense of separation.”
Set down its own five-foot enclosed hallway next to the family room, the primary bedroom is a sensationally separated sanctuary of sanity.
“It starts off with a huge walk-in closet that’s next to a spa-like ensuite with stand-alone soaker tub, tiled walk-in shower, country white vanity with quartz countertops and dual sinks and a gorgeous vinyl tile floor that replicated black-and-white marble,” he says. “And the bedroom is a separate, cosy space that promotes relaxation.
Add in 1,600 sq. ft. of livable space downstairs, and you have an exceptional family home, says Miller.
“We stand out from the pack because of the simple things we do differently from everyone else. In this case, we’ve come up with a family-oriented luxury home that doesn’t come with a big price tag.”
lewys@mymts.net
Details
Builder: Hearth Homes
Address: 51 Curry Dr., Taylor Farm (Headingley)
Style: bungalow
Model: the Hampton II
Size: 1,745 sq. ft.
Bedrooms: three
Bathrooms: two
Price: from $750,000 (includes lot & GST)
Contact: Linda Frenz-Cove, Sales Manager, 204-228-0447




