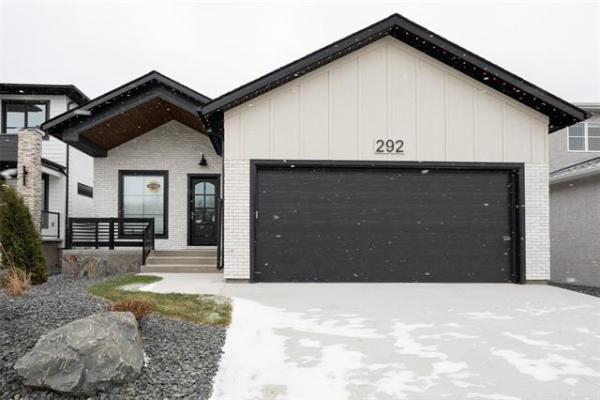
Todd Lewys / Free Press
Getting the roof pitch just right was critical in ensuring the home’s solar-panel grid performed properly.

Todd Lewys / Free Press
Tucked away neatly in its own corner of the home, the primary bedroom is a spacious, peaceful retreat.

Todd Lewys / Free Press
The main living area is warm and inviting, despite is impressive size.

Todd Lewys / Free Press
There’s plenty of space to create in the stylish, well-conceived island kitchen.

Todd Lewys / Free Press
Natural light and style abound in the home’s great room.

Todd Lewys / Free Press
A free-standing soaker tub is the elegant ensuite’s main attraction.
As the old saying goes, looks can be deceiving.
That’s the case with Sterling Homes’ show home at 9 Morgan Lane in Oak Bluff West, according to one of the home’s sales representatives, Jimmy Singh of Coldwell Banker Preferred Real Estate.
“When you look at it from the front, it looks like a normal home,” he says. “But if you take a closer look, you see it’s anything but normal.”
Indeed, if you move to your left to take in the home’s south-facing roofline, you do notice something different: a grouping of 24 solar panels arrayed there.
It turns out, the 1,850-sq.-ft. Avery — a 2024 Fall Parade of Homes entry, no less — is Manitoba’s first net-zero home.
Exactly what does that entail?
In a nutshell, it means the home will produce as much clean energy as it consumes and will be 60 to 80 per cent more energy-efficient than a typical new home that’s been built to conventional standards.
Achieving that standard took a lot of planning and collaboration, says Dale Verville, construction manager for Broadview and Sterling Homes in Winnipeg.
“We involved the whole team in our pursuit of making the home the most energy-efficient it could be,” he says. “Everyone from energy auditing and mechanical systems, and more contributed to the design of the home.”
Essentially, a net-zero home is designed for two things: to be exceptionally energy-efficient and to offer a high level of comfort.
To that end, the show home at 9 Morgan Lane was tightly built with extra insulation placed in key areas including the roof and in the lower level, where the insulation value is rated R-29. The walls also got extra attention, with two inches of rigid insulation added for good measure.
Additionally, the home’s windows and doors are high-performance models that are thermal-resistant, with windows placed strategically.
“We basically took a standard house and worked with suppliers on window orientation and coatings for solar shielding or solar gain,” explains Verville. “Other systems include a hybrid hot-water tank, electric furnace and advanced HRV. The home was designed to be more resilient, so it can handle extreme weather better than a conventionally built home.”
Singh says that aspect of the home’s design was proven this past weekend when Parade-goers trouped through the smart-looking bungalow, which comes with a triple-car garage.
“The winds were very high, but you couldn’t hear anything — they had no impact on the home due to its tight construction and high insulation values. They also liked the fact it has a heat pump for heating and cooling. They were interested in the home’s performance and liked how much money it could save them with the solar panels and all the other systems.”
That high degree of resiliency ultimately makes for a home that’s not only stylish — the home is beautifully finished throughout — but far quieter and more comfortable.
“One thing that was very noticeable was how fresh the home felt inside during the high winds,” he adds. “The air quality was excellent. That makes for healthier living.”
Don McDonald, who’s co-marketing the cutting-edge home with Singh, says home buyers have been quite taken by the efficient — and very elegant — home.
“Many people are interested in the net-zero concept,” he says. “They’re asking questions like, ‘how much does it cost?’ ‘how much money can you save?’ and ‘are there more coming?’ They’re really impressed with the comfort, noise reduction and potential energy savings.”
Verville says he and Sterling’s design team are already setting their focus even further ahead.
“We’re looking at what will be happening in the future with weather conditions. There will be times when power outages could be longer, lasting days rather than hours. We’re looking at what the home is going to have to withstand then, not today. Resiliency is going to become increasingly important.”
As more net-zero homes are built — Sterling is already working on its next — they will be more efficient and more affordable.
“As usual, we’re going to take lessons learned from this home and apply them. As we do more homes and refine them, they will become more efficient and reduce costs even more.”
lewys@mymts.net
The details
Builder: Sterling Homes
Address: 9 Morgan Lane, Oak Bluff West
Style: bungalow
Model: the Avery
Size: 1,850 sq. ft.
Bedrooms: three
Bathrooms: two
Price: $899,760 (includes lot, upgrades & GST)
Contact: Jimmy Singh, Coldwell Banker Preferred Real Estate, 204-8803567 or Don McDonald, Coldwell Banker Preferred Real Estate, 204-981-9544




