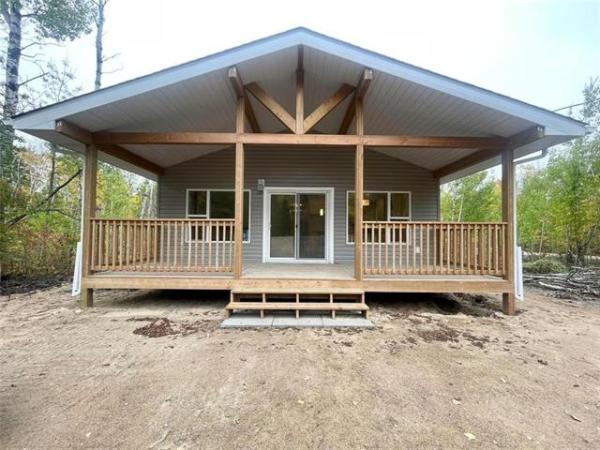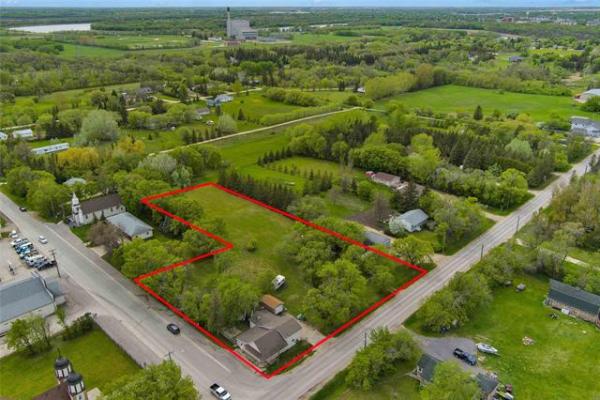
BORIS MINKEVICH / WINNIPEG FREE PRESS
Tile floors, large windows and high ceilings make the interior voluminous and attractive.

BORIS MINKEVICH / WINNIPEG FREE PRESS
The master bedroom.

BORIS MINKEVICH / WINNIPEG FREE PRESS
81 Willow Creek Road in Bridgwater Trails.

BORIS MINKEVICH / WINNIPEG FREE PRESS
High ceilings are a feature of the living room.

BORIS MINKEVICH / WINNIPEG FREE PRESS
The spacious kitchen at 181 Willow Creek Rd.

BORIS MINKEVICH / WINNIPEG FREE PRESS
The master bathroom.

BORIS MINKEVICH / WINNIPEG FREE PRESS
View of living room from the second floor.
Whether a home is big or small, three essential components determine how high it scores on the livability scale: space, light and style.
Should a home be on the smaller side, properly balancing those components is critically important.
Spencer Curtis and his design team at Hilton Homes poured countless hours into crafting the Jocelyn, a 1,914 sq. ft., two-storey design found at 181 Willow Creek Rd. in Bridgwater Trails.
"At just over 1,900 sq. ft., it’s small by today’s standards," Curtis notes.
"That’s why we focused on volume, brightness and architectural details in the design of the Jocelyn," he adds. "A smaller home can offer exceptional livability and style when you strike the right balance between those design details."
The focus on volume is evident the moment you enter the Jocelyn’s foyer.
"Right from the outset of the home, our primary focus was on creating volume," Curtis says. "To do that, we placed a wide, marble tile foyer beneath a soaring 19-foot ceiling. We increased the feeling of volume by placing a gorgeous (extra-wide) staircase with tempered glass cut-outs to the right to open up the area even more."
That voluminous feel was then enhanced by placing generous amounts of glass around the foyer at varying heights to create a bright, airy feel.
"The idea there was to create an effortless transference of light," he explains. "So the front door is mostly (obscured) glass and sidelights, there’s a huge window above the door — plus a huge, seven-foot window above the stairs.
"A nice, bright interior creates a feel that’s more wide-open. That feel carries over beautifully into the great room."
True enough, but not before a subtle yet noticeable architectural detail creates a cool transition point between the foyer and great room: an entrance with staggered/angled overhead detailing.
"We thought it would be different from an ordinary doorway — I think it adds interest," Curtis says.
Then, there’s the great room itself, which is a visual feast with its varying ceiling heights, natural brightness, sparkle and fabulous flow.
"Like the foyer, the ceiling in the family room is 19-feet-high, while the ceiling in the kitchen is nine feet. We put in a big dining room off the kitchen that’s literally wrapped with windows, a ton of glass in the family room and another double window over the sink in the kitchen. We used a gorgeous grey/white marble tile to create a lot of sparkle and pop in the kitchen – and flow between spaces is superb."
As spectacular as the great room is — the grey/white marble tile in the hallway, kitchen and dining room was an inspired choice — it is above all practical. All three spaces are open yet distinct and little touches — such as a visitable main floor powder and mudroom placed discreetly off the foyer — add function without being intrusive.
Other little touches then come together to give the great room a classy, understated sense of style. "One of the things we did was put in quartz countertops with a marble look that matched the flooring," he says. "For colour contrast in the kitchen, we used antique white cabinets higher up, and then put rich (walnut) thermofoil cabinets down low. There’s also a gorgeous tile backsplash and the mid-sized island seats two."
Head upstairs via the striking staircase and you find a second floor that uses every bit of available space supremely well. "The layout is very efficient — there’s no wasted space. To make the landing feel more spacious, we opened it up on either side — a feature that looks good and that’s very practical. The landing also overlooks the great room and is bathed in light. Even though it isn’t a huge area, it’s bright, airy and there’s ample room to move. And the view down to the great room is amazing."
The landing splits to the right and left, with the master suite set off to the right; a hallway to the left houses two big secondary bedrooms and a well-appointed four-piece bath. Separation between the master suite and secondary bedrooms is excellent, a feature families will appreciate.
Parents will also appreciate the master suite at the end of the day, Curtis adds. "It features an angled double entrance that takes you into a bedroom that’s just the right size — it isn’t too big or too small. A huge window lets in tons of natural light, while a large walk-in closet provides plenty of storage space. It’s capped off by a deluxe ensuite with marble tile floor, jetted soaker tub, four-foot shower and thermofoil/quartz vanity."
Downstairs, another 700 sq. ft. of livable space is available, taking the Jocelyn’s total livable square footage to just over 2,600 sq. ft..
"The basement can provide you with a fourth bedroom, good-sized rec room, another bathroom and plenty of storage," he says. "Overall, the Jocelyn gives you the impression that you’re living large, even though it isn’t a huge home. Whether you get it with basic finishes (a bit under $500,000) or loaded with upgrades ($581,014), it’s a cool, yet functional home that’s as livable as it is stylish."
lewys@mymts.net
Address: 181 Willow Creek Rd., Bridgwater Trails
Model: The Jocelyn
Style: Two-storey
Size: 1,914 sq. ft.
Bedrooms: 3
Bathrooms: 2.5
Price: $581,014 (Includes land, upgrades, GST)
Contact: Stephanie Pancoe, Century 21 Carrie.com, 204-229-1897



