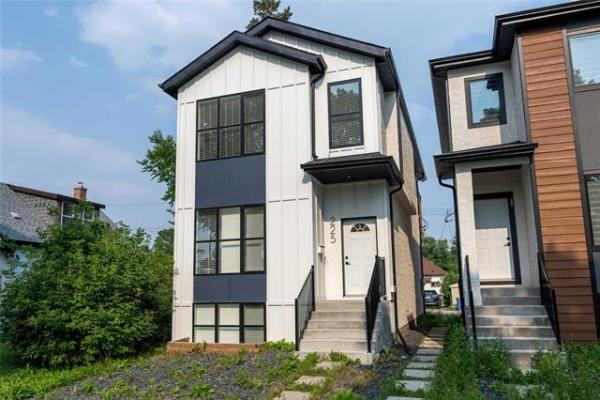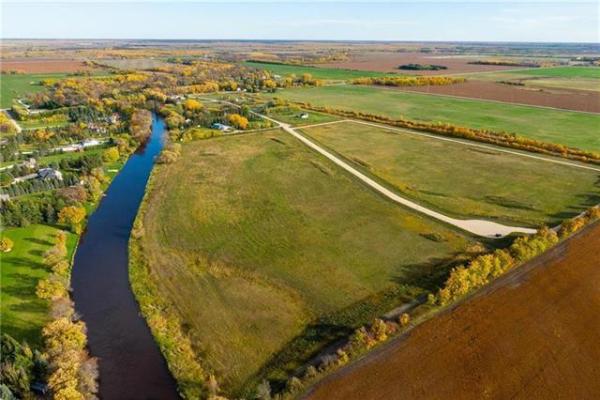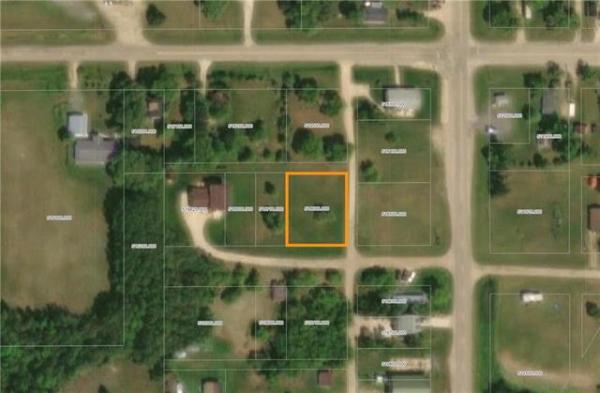


Admit it or not, the entrance of a home -- in particular a new-home design -- sets the tone for the rest of the house.
That's certainly the case with 54 Medinah Drive, one of Gino's Homes' newest show homes, a 1,980-square-foot raised bungalow in the countrified community of Kingswood South in La Salle, Man.
The moment you set foot in the home, a trio of design factors combine to bring your blood pressure reading down a notch or three if it's been elevated by a day of stressful events.
After all, it isn't often you're greeted by a ribbon-style, two-sided gas fireplace set in a floor-to-ceiling, tri-colour slate surround, rustic-looking hardwood floors and a high tray ceiling over a black-marble entrance.
"It really is a beautiful way to start off a home," said Gino's Homes' sales representative, Sutton Group-Kilkenny Real Estate's Candice Bakx-Friesen.
"Not only is the foyer quite wide, the tray ceiling above is 11 feet high. That makes the foyer feel even bigger than it is. The fireplace surround (black, copper and taupe-tinted slate) and antique Paloma oak hardwoods give you a warm, rustic feel that extends from the foyer through the rest of the home."
After a quick look around, it becomes abundantly apparent that Gino's design team took the time to match the home's interior to the setting outside.
By going with the light-coloured oak hardwoods instead of dark maple hardwoods, they fit in with the rural setting. They're not natural oak, but have a more weathered look that evokes visions of aged driftwood, only with a more textured look. At the same time, they're dark enough to add warmth, but light enough so as not too soak up too much natural light.
Meanwhile, large windows on virtually every wall maximize views of the surrounding countryside, effectively bringing the outdoors inside to create a cheerful, relaxing interior ambience.
Nowhere is that ambience more evident than in the open-concept great room, which contains no fewer than 10 windows along the back wall from the kitchen into the family room.
"The family room is a big, bright space with its 10-foot ceilings, a bank of three floor-to-ceiling windows, the two-sided fireplace and the rustic hardwoods," Bakx-Friesen said.
"The kitchen features portobello maple cabinets, a corner pantry and a curved 12-foot island with a (black/taupe) granite counter. The island's U-shape really opens up the kitchen, and the island's (faux stainless) front brings out the stainless steel hood and appliances in the kitchen."
Next comes a pair of areas that are to die for -- a four-person dinette that's tucked away in a generous jog adjacent to three large windows, four transom-style windows up high and a door that leads to a covered deck.
Next to it off the back of the kitchen is -- bonus! -- a four-season sunroom surrounded by five huge windows and defined by a double-wide doorway with dark maple trim.
"I think this is an area that people will end up spending a lot of time in," Bakx-Friesen said. "You can enjoy the view while having breakfast when you get up in the morning, and use the sunroom to relax or read a book at any time of the day, because natural light is always flowing in. And the view is only going to get better as the area matures."
Although the rear of the raised bungalow is the home's hub, the front has been laid out in a stylishly practical manner. To the left of the foyer is a large formal dining room that could also function as a flex space for young families. A hallway to the left of the dining room seamlessly houses a main-floor laundry/mud room (with window) that offers access to the huge triple garage.
Another hallway branches off to the right of the first, revealing a secondary bedroom, four-piece bath and an entrance to the sunroom. To the right of the foyer is another hallway that contains a second bedroom and the master suite, which is tucked away neatly at the end, all by itself.
"It's a private space that offers all kinds of room, a huge walk-in closet and a deluxe ensuite that has a six-foot soaker tub (set in beige tile under a large window), five-foot shower, floating portobello maple vanity with circular glass vessel sink and a beautiful, textured 18-inch tan tile floor," Bakx-Friesen said. "Everyone loves how spacious and bright the ensuite is. It's a great place to relax."
Downstairs, a fully finished lower level yields another 1,500-square-foot-plus of livable space in the form of a games area, media area and another area by two big windows that could be used as either an exercise area or play area. There's more, added Bakx-Friesen.
"There's a wing off the inviting entrance that has two big bedrooms and a four-piece bathroom. If you're entertaining or have the TV on, they're set away far enough to be insulated from the sound if kids want to go to sleep," she said.
"There's also tons of storage under the stairs, in a designated storage room and in the mechanical room. This is a great home for a family or empty-nesters looking to downsize with all its space, style, utility and beautiful setting."
lewys@mts.net
DETAILS
Builder: Gino's Homes
Address: 54 Medinah Drive, La Salle
Style: Raised bungalow
Size: 1,980 sq. ft.
Bedrooms: 5
Bathrooms: 3
Lot Size: 100' x 140'
Lot Price: $125,000
Price: $708,750 (including lot, GST & fully finished basement)
Contact: Candice Bakx-Friesen or Meghan MacDonald, Sutton Group-Kilkenny Realty @ 475-9130




