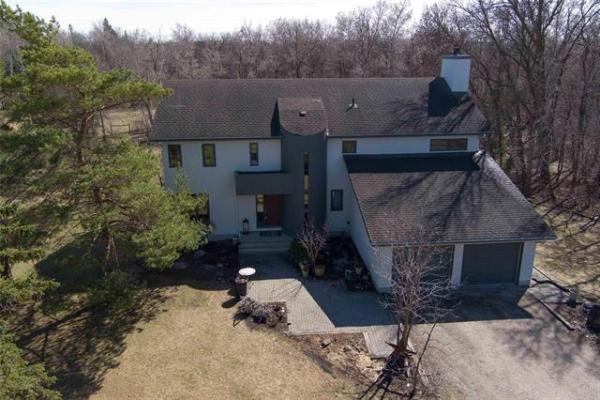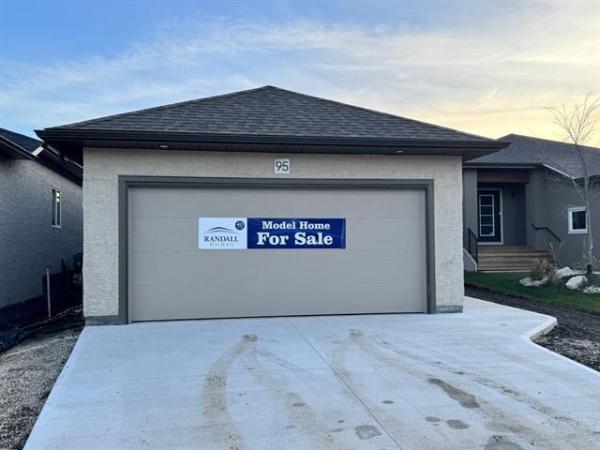If there's one thing a growing family can't live without, it's space.
Then -- in no particular order -- other non-negotiable new-home features would be utility, separation and, of course, style. That said, style is nice, but if a home isn't everyday livable, style is just meaningless window dressing.
The Amherst III -- a 1,955-square-foot cab-over design found at 228 Stan Bailie Dr. in South Pointe -- continues to be one of Hilton Homes' bestselling models because of its high degree of livability, said Hilton Homes' Spencer Curtis.
"It makes such a good family home because of its volume, space, airy feel and separation," he said. "There's plenty of separation, so you never feel as if you're on top of each other when you're spending time at home as a family. At the same time, the open-concept design makes for a home that flows well, so you never feel boxed in, either."
The reason you don't feel boxed in is because the home has an airy feel that makes it feel ultra-spacious. That feel comes from a design feature that can be seen directly overhead, said Curtis.
"A vaulted ceiling runs through the great room and into the formal dining room," he explained. "Not only that, but the foyer has a high ceiling that makes it feel even larger than it is, too. When you add in the fact that each space is generous in its proportions, you get a home that feels larger than its listed square footage."
In and of itself, the foyer is impressive. Set down several steps below the main level, it's exceptionally wide (18 feet to be exact), bright and beautifully finished.
More importantly, it's very functional, said Curtis.
"We put in an area (to the right of the door) ideal for a bench where guests can sit down and take their shoes off in an area that's out of the way," he said. "Then, to the left of the front entrance, there's a convenient laundry room, door to the attached garage and a big coat closet. The flooring is a gorgeous, durable (light taupe) ceramic tile, and we put an angled art/display niche in next to the stairs for good measure."
Take a brief stairway to the main level, and you immediately come upon a large, open-concept dining room that's bordered to the rear by a one-third (light taupe) wall with dark oak capping and tempered glass cut-outs.
"It's a great space for entertaining, it's huge, and even though it's subtly separated from the great room (by a three-quarter wall that allows light to flow from the great room into the dining room), flow into it from the great room is easy thanks to a nice, large entrance. It also has a cantilevered buffet niche that provides room for a unit to store your dinnerware without taking away room to move in the dining room."
Venture into the great room, and you encounter a space that's literally been divided into two halves. To the left is the family room, to the right is an expansive kitchen/dining combination that offers a perfect blend of style and function. So much function, in fact, that the oversized dinette area can open up the dining room to be used as a flex room.
"One of our buyers actually turned the dining room into a sitting area because the dinette area was so big," said Curtis. "It's a great area. Not only is it huge, but it's next to patio doors that let in lots of natural light, too."
Meanwhile, the adjacent kitchen, with its six-foot by three-foot island, offers the same high level of function.
"The aisle between the island and stove is about four-and-a-half feet wide, while the aisle between the island and fridge is four feet wide. There's plenty of room to move around to create in a kitchen that's as beautiful as it is functional. A big corner pantry adds extra storage space while thunder maple cabinets, minera (grey with silver flecks) quartz countertops (light taupe) tile floor and a taupe glass tile backsplash add style."
There's also plenty of style and function to be had in the family room across the way, he added.
"It's a big, bright space (beneath the vaulted ceiling) that we defined by using cappuccino (with a hint of grey) engineered oak hardwoods," Curtis said. "Light just pours in from a huge picture window, and the ribbon fireplace set in light taupe tile next to a dark oak entertainment unit make for a beautifully finished focal point. We also put in a burnt orange accent wall to add interest."
The home is then capped off by a massive, elevated master suite that was designed for one purpose.
"We wanted it to be a retreat. With its size, his and hers walk-in closets and spa-like ensuite -- we made it a bit smaller and put in a six-foot soaker tub (set in the same light taupe tile as the floor) with hand-held shower wand , I think we achieved that goal."
Finally, the bright lower level -- loads of natural light enters via four huge windows -- offers another 1,000 sq. ft. of space that can be tailored to a family's exact needs.
"You could put in as many as three bedrooms," said Curtis. "Most people tend to go with two bedrooms, a bathroom, a huge rec room and storage. With nearly 3,000 sq. ft. of functional, livable space, The Amherst III is a great family home."
lewys@mts.net




