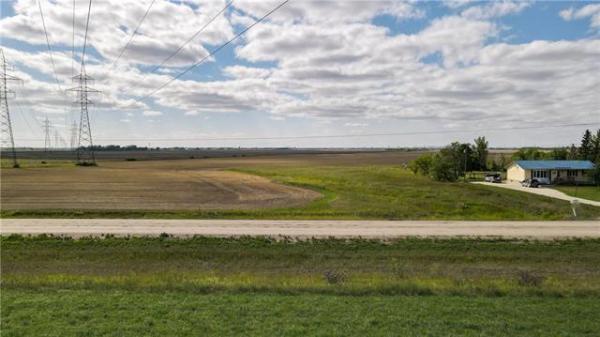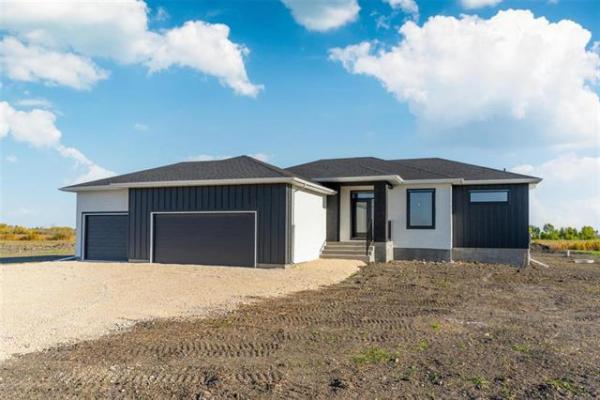




When Parkhill Homes' design team convened to work on a bungalow for 17 Blacksmith Rd. in Oak Bluff West, they had a clear objective in mind.
"We had about 1,600 square feet to work with, so our goal was to make the floor plan as efficient as possible," said Parkhill Homes' Lori Thorsteinson.
"We wanted every area of the home to function optimally, so that meant that there could be little or no wasted space, right from the great room to the bedroom wing, right down to the lower level."
Creating an efficient floor plan involves getting several subtle yet critically important details right: room dimension, ensuring accessories are proportional to the size of a space, flow from room to room and entry of natural light. Get all those details right, and a home will feel considerably larger than its listed square footage; get one or more of those details wrong, and the home won't function properly.
Parkhill's design team deftly balanced all those details. The result is a home that feels like it's 2,000 square feet rather than 1,600.
That feeling starts in the great room, and expands out into every other area of the home.
"The great room is open, yet neatly segmented," Thorsteinson said. "Because we didn't have a ton of square footage to work with, it was important that each space have a specific purpose.
"The plan is an informal one, with the family room off to the side by itself, yet still very accessible to the kitchen and dinette area. A pair of large windows let in lots of natural light, while maple hardwoods, wet bar and a gas fireplace with cultured-stone surround finish it off nicely."
Adjacent to the family room is a perfectly proportioned kitchen/dinette area. Designed to seat six, the dinette not only does that, but does so comfortably. Not only is there ample room for the table and chairs, but there's a decent buffer space between the dinette and kitchen. The feeling isn't one of confinement or claustrophobia, due in large part to a deck door (to a covered deck) and window behind the dinette, plus a transom window on the wall beside it.
The kitchen also flows exceptionally well because everything is in proportion. A prime example is the grey/off-white Caesarstone island, which, at about nine feet by 41/2 feet, fits the area perfectly. It not only provides an eating nook for two or three, but -- by not being too big for the space -- allows for good aisle width. At the same time, a wealth of espresso (maple) cabinets and a corner pantry add style and function.
If the home owners want to get more formal in entertaining friends and family, there's a flex space up front that can be used, Thorsteinson said.
"It's a space that could be used as either a dining room, office or play room depending on your needs. In the case of the people who bought this home, they'll be using it as an office/play room."
Meanwhile, 17 Blacksmith's bedroom wing is just as efficient in its design as the great room. All three bedrooms are larger than expected due to a concerted effort to waste as little space as possible.
"We minimized hallway space in order to maximize space in each of the bedrooms," Thorsteinson said. "The two secondary bedrooms are larger than normal with big closets and large windows. One of the most important features of the bedroom wing is that the master suite and main bath are very private. We put the bathroom around the corner and out of the way to serve both guests and homeowners in a private, efficient manner."
The master suite is also private, efficient and well-appointed.
"It's nice for young families to have some luxuries, so we treated the parents to an ensuite that has a heated floor and custom shower with bench," she said. "There's also a good-sized walk-in closet, and the bedroom not only offers plenty of space for a king-size bed and accessories, but lots of natural light as well through a large window.
"It's a private space that young parents can retreat to at the end of a long day for some much-needed downtime."
Thorsteinson said several other key areas of the home were also designed to enhance livability.
"Take the foyer, for example. You don't often see one this wide (about 15 feet) in a home this size. The last thing you want to do is have guests come into a cramped foyer.
"The home opens up nicely from the foyer, with the flex room to the right, and then on into the kitchen, living room and dinette area. We also put in some angles throughout the main living area to add interest to a design that's already functional and bright. There's a main-floor laundry room, too."
With about 1,400 square feet of livable space downstairs -- enough to house two more bedrooms, a rec room, a four-piece bath and tons of storage -- you have a home with nearly 3,000 square feet of total living space. Not bad for a young family looking for a bit of room to spread out in.
"This home is a very efficient design -- it won a silver award in the Fall Parade of Homes -- that provides families with lots of room to grow," Thorsteinson said. "We put a lot of thought into the design and really appreciate the recognition."
lewys@mts.net
DETAILS
BUILDER: Parkhill Homes
ADDRESS: 17 Blacksmith Rd., Oak Bluff West
STYLE: Bungalow
SIZE: 1,579 sq. ft.
BEDROOMS: 3
BATHROOMS: 2
LOT SIZE: 78' x 140'
PRICE: $467,000 (including lot, GST & upgrades)
CONTACT: Kim McGrath, Realty
Executives Premiere, at 204-771-2253




