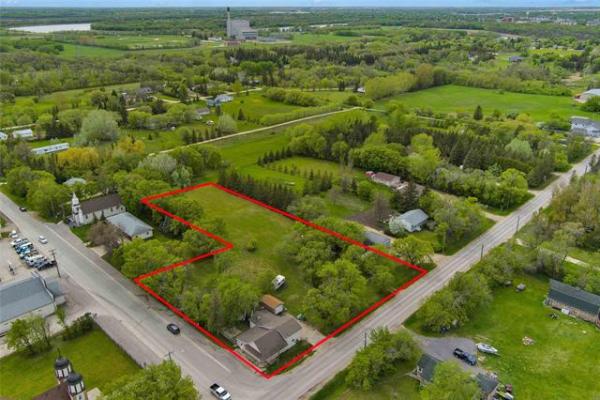
The kitchen offers a waterfall quartz countertop and oak-style laminate flooring.

A big picture window, along with double-wide sliding patio doors behind the dining room, gives the family room in the St. Thomas a solarium-like feel, bringing in an abundance of natural light.



The master bedroom ensuite adds touches of luxury with a soaker tup and a custom glass/tile shower.
Often all it takes is a few small details to make a big difference in a home’s livability.
When it comes to a home’s great room — the space where families spend the bulk of their time — it’s imperative it be endowed with style and function.
The great room of 371 Bonaventure Dr. West is one of the most habitable great rooms the design team at Ventura Custom Homes has conceived, Ventura’s sales representative for the 1,804-sq.-ft., two-storey show home, says Paul Saltel of Quest Residential Real Estate.
"It’s just a wonderful space," Saltel says. "Its open-concept design promotes excellent flow, while a unique rear wall design allows all kinds of natural light to flood inside."
While the huge picture window on the family room’s rear wall is quite customary, the dining area’s glassified rear wall isn’t. "Ventura’s design team put double-wide sliding patio doors behind the dining area, a feature that gives it a solarium-like feel. All that glass, plus the big picture window on the family room’s rear wall, makes for a great room that’s filled with natural light."
Saltel adds that the striking staggered rear wall design also serves a pair of practical purposes. "Having the dining room set back from the kitchen not only opens up extra space in the dining area, but also subtly divides it from the family room," he says. "That makes for a great room that’s spacious, yet nicely segmented. A seven-foot by three-foot island in the kitchen does a nice job of defining it, too."
To offset the great room’s natural brightness, Ventura’s design team went with soft, earth-tone finishes: taupe waterfall quartz countertops, medium oak-style laminate plank flooring, light taupe cabinetry and taupe walls. "The colours are warm, yet they don’t absorb too much of the sunlight. That’s important, because if the colours were too light, the great room wouldn’t be nearly as inviting. The tiled entertainment unit, with its ribbon fireplace and spacious TV niche above, finishes off the great room perfectly."
Meanwhile, the home’s bright second floor is preceded by a laundry room placed off the stairs midway between the main and second floors.
"It has a huge window that lets in lots on daylight, a feature that people really like," Saltel says. "Everyone who’s visited the home has said that they love the positioning of the laundry room, it’s accessible, yet tucked nicely out of the way. They also appreciated all the natural light that flows into the hallway from the large windows in the bedrooms."
Having the laundry room in its own special spot, it turns out, also opened up space in the bedroom wing. Although the St. Thomas is "just" 1,804 sq. ft., both secondary bedrooms are oversized and the four-piece bath is huge.
As might be expected, the master suite is suitably spacious and well-appointed.
"A huge window on its rear wall lets in loads of natural light, while a gorgeous ensuite with tile floor, stand-alone soaker tub and custom glass/tile shower add a nice touch of luxury. A big, rectangular walk-in closet adds lots of storage space."
Saltel says that the St. Thomas’s upper level can also be configured to offer a loft, or fourth bedroom.
"Either can be added, depending on a family’s needs; we can work with families to customize the home to their unique needs and tastes."
Finish the basement and you then have a family-friendly abode that offers over 2,300 sq. ft. of total living space.
"With another bedroom, rec room and bathroom downstairs, an already livable home becomes that much more livable," he says. "The St. Thomas is a wonderfully designed family home. Few offer the space, style and abundance of natural light that it does."
lewys@mymts.net
Details
Builder: Ventura Custom Homes
Address: 371 Bonaventure Dr. West, Bonavista
Style: Two-storey
Model: St. Thomas A-17
Size: 1,804 sq. ft.
Bedrooms: 3 with optional loft or fourth bedroom
Bathrooms: 2.5
Price: $549,000 (Including lot &GST)
Contact: Paul Saltel, Quest Residential Real Estate, 204-794-5315




