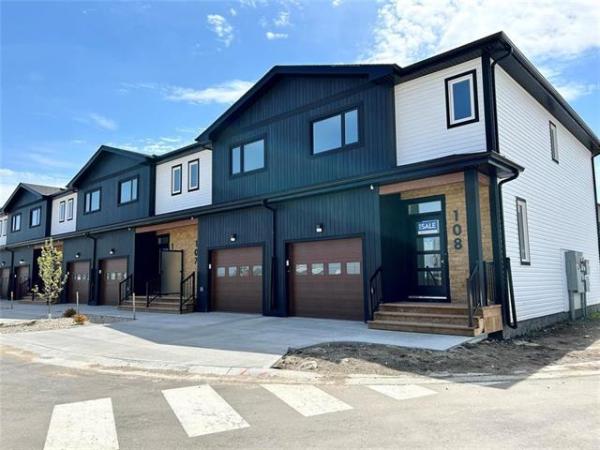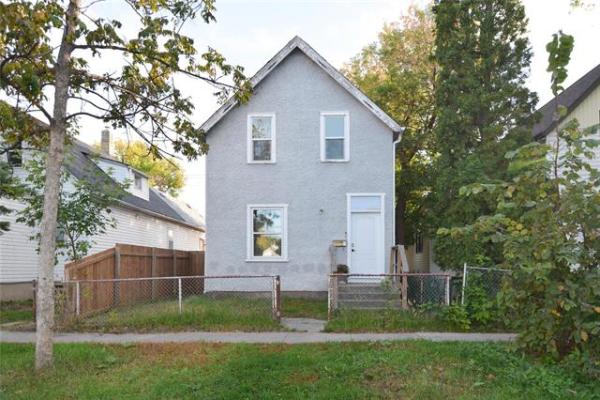
Todd Lewys / Winnipeg Free Press
The modern yet warm island kitchen opens beautifully onto the adjacent dining area in Artista Homes’ show home at 223 Butterfly Way in Sage Creek.

PHOTOS BY Todd Lewys / Winnipeg Free Press
There’s no shortage of space, style or natural light in the spectacular great room.

The view of the main living area from the second floor is stunning.

The stylish ensuite features a deep soaker tub and elegant walk-in shower.
Designing a luxury home is no simple task.
On the one hand, builders want such a home to possess plenty of “wow” factor to captivate prospective buyers.
On the other hand, they know it’s also important the home be as functional as it is fashionable. If it isn’t, then fussy buyers will notice and quickly move on in their home search.
Artista Homes’ show home at 223 Butterfly Way in Sage Creek stands as a masterclass in luxury home design, says Phil Amero, the sales representative for the 2,100-sq.-ft., two-storey design.
“One of the things that stands out most about this home is that even though it’s over 2,000 sq. ft., it feels so much bigger than its listed square footage,” he says. “As it should, it has a very luxurious feel to it. At the same time, it’s a well-designed home that uses the available space extremely well.”
In a word, the striking-looking home was meticulously designed.
That attention to detail comes to the fore the instant you set foot in the foyer, says Amero.
“First of all, the foyer is huge, making it easy to enter the home,” he says. “There’s a den off of it, as well as a hallway to its left that leads to a powder room, and then to a mudroom with locker. It connects with a walk-through pantry with custom millwork that lets you bring groceries right into the kitchen from the garage.”
The next stop is an elegant yet efficient island kitchen that features a marvellously interwoven collection of finishing materials.
While the island base and lower cabinetry is a modern charcoal grey that meshes beautifully with quartz countertops interspersed with shades of grey, taupe and white, the Euro-style upper cabinets were finished with a rift-oak-style veneer rather than white.
“They look incredible,” says Amero. “While white cabinets would have looked fine, the rift-oak look really adds texture and warmth. A white penny tile backsplash then ties in perfectly with the upper and lower cabinets and stainless appliances.”
He says the dining area possesses its fair share of subtle charm, too.
“Not only can it easily hold a table that can seat eight to 10 guests, it also has a nine-foot-wide patio door behind it that leads out to a large backyard deck and lets in tons of natural light.”
Then, there’s the adjacent great room, which is straight-out spectacular.
“Several design elements come together to give it its incredible wow factor,” Amero notes. “For starters, an 18-foot-high ceiling allowed for a floor-to-ceiling wall of windows. Then there’s the simple yet gorgeous entertainment unit with its linear electric fireplace and black micro cement hearth. A stunning open riser staircase with charcoal railing finishes it off perfectly.”
The wide, rock-solid staircase then provides access to a well-designed second floor that starts off with a loft that comes with a patio door that provides access to a covered balcony.
From there, the loft transitions smoothly into two hallways — one to the left, and the other to the right.
Amero says that while the layout is simple, it’s incredibly effective.
“What it does is create great separation between the secondary bedrooms and the primary bedroom,” he explains. “The two secondary, or kids’ bedrooms, are huge, and come with walk-in closets. There’s also a four-piece bath that the kids will have all to themselves.”
Likewise, the primary bedroom is all by its lonesome.
Placed at the end of the right-hand hallway, its sense of seclusion was increased by placing the second-floor laundry room between it and the loft, with the kids’ bedrooms around the corner.
“I really like how the bedroom was sheltered even more by putting it behind the ensuite. It’s a stunning, spa-like space that features a huge soaker tub, walk-in shower, hexagonal charcoal tile floor and a rift-oak-style floating vanity with quartz countertop and dual sinks. The walk-in closet also has custom millwork.”
Amero says the thoughtfully designed home is one of the best values on the street.
“With their impeccable craftsmanship, I’d have to say that Artista has designed a bright, spacious luxury home that offers a seamless blend of elegance and functionality. Its stunning design elements leave you in awe, while its practical floor plan provides great everyday function for families. It’s a remarkable home in every way.”
lewys@mymts.net
Builder: Artista Homes
Address: 223 Butterfly Way, Sage Creek
Style: two-storey
Size: 2,110 sq. ft.
Bedrooms: three plus main-floor den & second-floor loft
Bathrooms: two-and-a-half
Price: $889,900 (includes lot, upgrades & GST)
Contact: Phil Amero, Royal LePage Prime Real Estate, 204-295-9289




