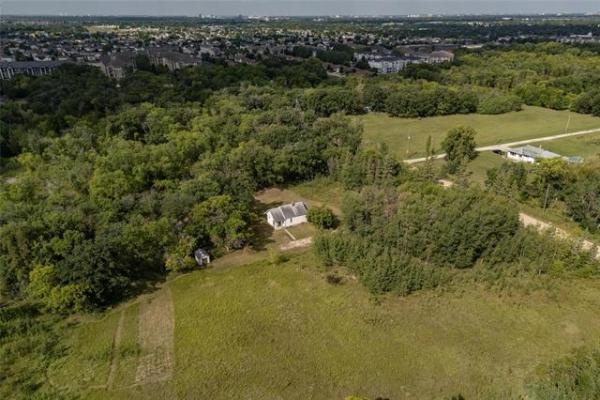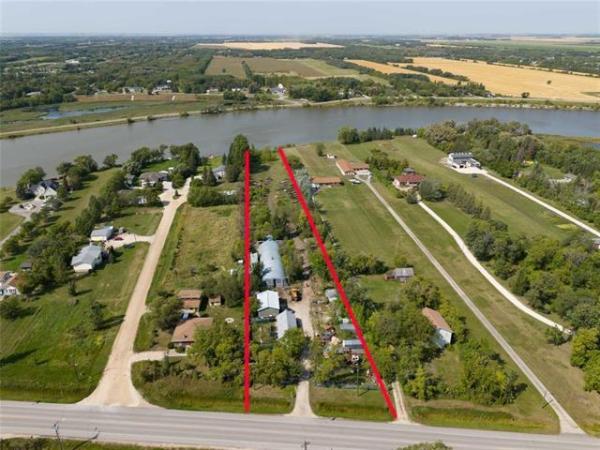



What do you get when you combine modern materials and finishes with a floor plan rooted largely in traditional design?
A spacious, yet neatly segmented, bungalow that has room for everyone -- without everyone having to be lumped together in the same room when in entertainment or family mode.
The design -- an 1,850-square-foot bungalow by Parkhill Homes found at 95 Eastoak Dr. in Royalwood -- has captured the imagination of visitors in a big way, says Parkhill's sales representative, Pierre Grobety.
"That's because it's open, yet people can still be in their own area, whether you're entertaining or are just spending an evening home with the kids. The home is basically divided into five areas -- the dining room at the front, the kitchen, a sunroom (off the kitchen), great room and private bedroom wing," he says. "There's lots of space, but it's all well-defined."
Clearly, Parkhill's design team put much thought into how the main living area would flow. A wide foyer flows naturally into a large dining room defined smartly by multicoloured slate pillars (with oak accents); an entrance way then provides seamless access to the kitchen, which then opens onto the sunroom (to the left) and great room (to the right).
This is a design that works well, no matter what you're doing at home. If you're entertaining, guests can spread out through the great room, sunroom and kitchen without being jammed together. Meanwhile, couples with young children can be in the kitchen or sunroom doing their thing, yet not still keep tabs on the kids playing in the great room.
"It's a design that has wide appeal," Grobety says."
Of equal note is the finishing quality found throughout the main level. Medium-brown handscraped hickory floors, dark-stained rift oak cabinetry and black/red granite (and plenty of it) countertops lend a richness and warmth to the surroundings, while touches like a white, textured Spantex ceiling and beige/black/tan backsplash add contrast.
To ensure the various spaces didn't become too dark, large windows are present in the dining room, sunroom (a bank of three plus deck doors) and great room. A particularly striking feature is a long, rectangular piano window set above a plant ledge on the far left wall where the kitchen merges with the sunroom.
"It's a great feature for two reasons -- it lets in additional light, but retains your privacy while doing that," he adds. "Overall, there are enough windows to let in the light needed to counter the darker colours."
As prominent as the rift oak cabinetry and wall panelling is in the kitchen and great room, the use of granite isn't far behind. Ledges of the material not only extend into the great room, but there's also a lot in the kitchen to make for an abundance of counter space. Then, there's a long island preparation/storage area with a four-foot circular extension that acts as a table for four.
"This a a unique design that not only saves room, but is very functional," Grobety says. "It provides a feel that's at once casual, and elegant. The circular light over top also mimics the circular design theme that extends up onto the ceiling."
It's then on to the secluded bedroom wing: With all three bedrooms, four-piece bathroom and laundry/mudroom contained in one area, there's space aplenty. And there's a welcome surprise: a main bath, with chocolate brown porcelain floor (bordered by multicoloured glass tile) and four-part rift oak medicine cabinet that adds another eye-catching dash of style into the mix.
With a broad bay window, ensuite that includes a large walk-in closet, deep jetted tub set in beige ceramic tile and four-foot tempered glass shower enclosure and oversized art niche, the master bedroom is all any couple, young or old, could ask for.
The home is then finishes in style with a finished (and massive), open-concept lower level with media and games areas, sitting area with wet bar and (another) gas fireplace and storage/mechanical room with another surprise in store.
"There's also room at the end for another good-sized bedroom if required," he says. "This is a unique, tradition-based plan with finished basement that's designed for family living, and easy entertaining."
Parkhill Homes
Address: 95 Eastoak Drive, Royalwood
Base Price: $294,720 (plus GST)
Price, as seen: $625,800 (including lot & net GST)
Size: 1,850 sq. ft.
Lot Size: 52' x 150'
Lot Price: $122,000
Contact: Pierre Grobety @ 229-5320 or see www.parkhillhomes.ca




