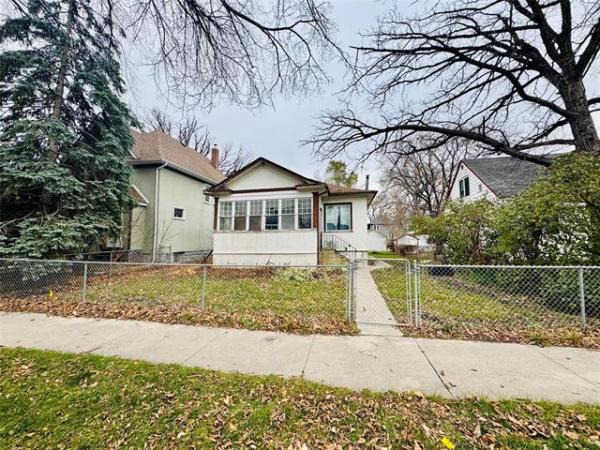



There are times, it seems, when thinking in inverted fashion has its advantages.
Take 70 Blue Sun Drive, a 1,617-square-foot walk-out bungalow designed by Arlt Homes. While it would have been all too easy to build a conventional design, Jason Arlt and his design team decided to think in upside-down fashion with this one. Arlt says the rationale behind starting the home's ground-up design was simple.
"We basically looked at this concept as an inverted two-storey design, something the walk-out basement allowed us to do," he explains. "Walk-out basements make such a difference. They're so much brighter (with the big windows and patio door along the back wall). With all the space, you've got so much to work with."
With that last thought in mind, Arlt and his design team went about making the most of the almost 1,500 square feet of livable space available downstairs.
"In the past, basements were often an afterthought, but this one certainly isn't. In the case of this home -- and every home we build -- the lower level is integral to the design of the home. It has to be, because we need to help people maximize living space."
Mission accomplished: with three (large) bedrooms, a media area, games/sitting area, wet bar, four-piece bathroom and loads of storage space, 70 Blue Sun's lower level is awash in space and function. In short, the expansive basement -- combined with the walk-out feature -- makes it a very versatile design.
"So far, the feedback has been very good, from people with no kids (empty nesters) to people with lots of kids," says Arlt. "This is a home that can work for blended or large families, even empty-nester couples who like to entertain. It's a very customizable plan."
Thanks to an open-concept floor plan -- and another bank of windows on the home's rear wall, which simultaneously bathes the kitchen, dinette area and living room in natural light and provides a panoramic view of the wetlands (or in this case, a pristine snowscape) out back -- flow between spaces on the main level and downstairs is seamless. This is a home suited to entertaining -- or providing separation for large families.
Although the main level's design is unmistakably open-concept, there's enough separation to provide the various spaces -- kitchen, dinette area (there's no formal dining room in this design) and family room with their own distinct identity. For example, the kitchen is defined by a four-foot by eight-foot (brown) quartz-topped island with room for three to four people to eat.
There's also plenty more space to dine in the roomy dinette area, adds Arlt.
"It's oversized to make up for not having a formal dining room," he says. "Right now, there's a table for six in it, but it can fit a table that will seat eight to 10 people comfortably. There's even a cantilevered area where you can put a buffet, too. There's lots of room to move -- you don't feel squished in at all. It's a very functional area that comes with a view, and access to patio doors only steps away."
The kitchen is -- to put it mildly -- an ideal space to create in, with wide aisles, plenty of counter space and all kinds of cabinets (and drawers). The materials used in the kitchen -- and throughout the great room -- are somewhat unusual, says Arlt.
"We went with lighter finishes -- beige walls, light distressed maple hardwoods, brown quartz counter tops and maple cabinets with an off-white, seashell finish. It makes for a brighter, more airy interior that people don't tire of as quickly. The back of the home faces south, so we made sure that the colours were bright, yet warm. The family room -- which is defined by a tray ceiling -- is a cosy spot to retire to after dinner."
Meanwhile, the main level's four other spaces -- master suite, second bedroom, main bathroom and laundry room -- have been paired up on opposite sides of the home to increase utility and privacy.
"The master bedroom was placed at the rear of the home to take advantage of the view, and has a spa-like ensuite with a big (rectangular) soaker tub set in porcelain tile, a four-foot tempered glass shower and walk-in closet. Directly across is a huge laundry/mudroom, which is very convenient. The second bedroom and main bathroom are on the opposite side by the foyer. The idea was to provide zones for every purpose."
Overall, 70 Blue Sun Drive is a thoughtful, well-conceived and energy-efficient (Power Smart gold) design that can accommodate a wide range of lifestyles without sacrificing style and utility.
lewys@mts.net
DETAILS
Builder: Arlt Homes
Address: 70 Blue Sun Drive, Sage Creek
Size: 1,617 sq. ft. with walk-out basement
Style: Bungalow
Bedrooms: 5
Bathrooms: 3
Lot Size: 54' x 170'
Lot Cost: $161,900 plus GST
Price: $649,900 (including land & GST)
Contact: Sasha Dukic, Coldwell Banker National Preferred Realty @ 291-7009




