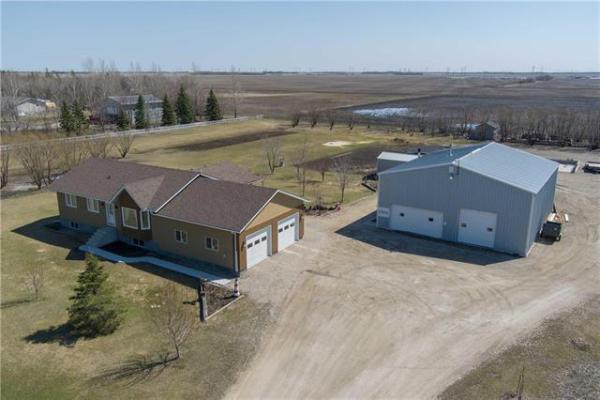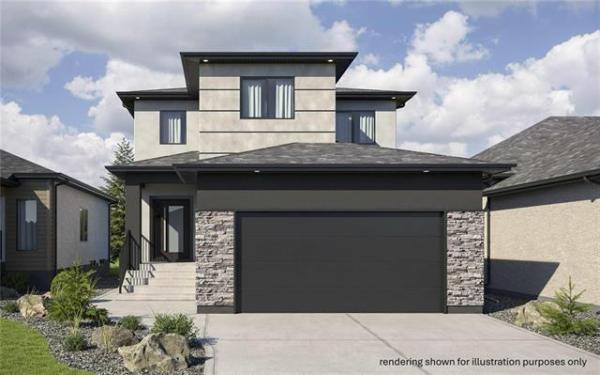
Photos by Todd Lewys / Winnipeg Free Press
New for 2023, the Angelica was designed to offer families unparalleled style and function.

The kitchen is tucked away in its own spacious, well-defined area.

Todd Lewys / Winnipeg Free Press
The view down to the main living area in this large Transcona home is visually stunning.

Set under a gorgeous vaulted ceiling, the great room is a quietly elegant space.

The visual appeal of the home’s main living area is undeniable.

The dining area is an entertainer’s delight, loaded with style and space.
When Spencer Curtis and his design team at Hilton Homes conceived their new show home at 23 Jerry Klein Dr. in Transcona’s Devonshire Park, they had one thing in mind.
“We wanted people to say, ‘this house is great — I love everything about it,’” he says. “Our goal was to design a home that was spectacular from the first time they stepped inside to many years after they bought it. We wanted the buyers to be happy they lived there every day they owned it.”
To achieve that, Curtis and his designers drew inspiration from previous designs, ranging from cab-overs to two-storey plans.
“Over the past number of years, we’ve been one of the few builders who’ve built cab-overs,” he notes. “We wanted to take some of the great things about those designs, as well as other plans. From there, we worked at putting the best features from those homes into one house.”
The Angelica’s fashionable yet functional design starts in its foyer, says Curtis.
“Not only is it nice and big and welcoming, but it also has a brief set of steps that leads down to a good-sized basement with wonderful, big windows. Right from the get-go, the home’s design had to be very efficient because we had to fit everything onto a 32-foot-wide-lot.”
Another set of seven steps then provides access to the home’s main floor, which is packed with style and utility.
“One of the big things with homes today is having a main floor bedroom, so we put one in next to a four-piece bath just a short way in from the foyer,” Curtis says. “It can be used as a bedroom or office, or as an in-law suite if mom or dad wants to come and live with you.”
As you walk toward the heart of the home — the dining room, great room, and kitchen — you can’t help but notice how visually appealing the area is.
For starters, there’s the dining room, which not only opens beautifully onto the great room and kitchen but is situated beneath a vaulted ceiling that gives it a magnificent, spacious feel.
Then, there’s the great room/kitchen area, which features a fabulous fusion of function and fashion.
“The great room is also set under a massive, vaulted ceiling to give it a feeling of space. The open-concept floor plan adds to that feeling of space, while tons of big, well-placed windows bring in lots of light.”
Finally, there’s the kitchen, which was tucked away in its own special spot across from the luxurious great room.
“It’s just a gorgeous space and was designed for the home’s resident chef with its mid-sized island, a huge wall pantry, tons of charcoal grey cabinets and beautiful quartz-style laminam countertops,” he says. “Big, gold pendant lights over the island and a hexagonal tile backsplash finish the kitchen off with a nice bit of style and texture.”
Head back to the front of the home, and it features a magically modern cab-over style that will appeal to families looking for privacy and function.
To give parents maximum privacy, the primary bedroom was placed on the mezzanine level.
“Doing that made it a totally private retreat,” says Curtis. “As spacious as it is, we gave it a vaulted ceiling to give it an even greater sense of space. A big window on its rear wall lets in lots of natural light, while a big walk-in closet and lovely ensuite provide the storage space and luxury that mom and dad are looking for.”
Another set of seven steps to the left of the primary bedroom then leads to two more bedrooms, a four-piece bath and a large laundry room.
“Basically, we wanted to give each bedroom upstairs its own private feel. The first kids’ bedroom is tucked away between the primary bedroom and bathroom, while the second kids’ bedroom is next to the laundry room, placed two steps up to give it a nice, private feel.”
Curtis says the inspiration behind the home’s striking, yet sensible upper-level design was simple.
“We wanted to organize the area to be functional yet amazing. It’s kind of a microcosm of the whole home. Function comes first. Then, we build the style in to go with all that function. It’s all about plugging in those extra little features to give it the character to with the function.”
As challenging as building an appealing, family-friendly home on a 32-foot-wide lot was, all the time and effort was worth it, he adds.
“At the end of the day, I think we managed to take functional design to a new level. Taking the best features from previous homes allowed us to create a home that families will really enjoy living in for as long as they call it home.”
lewys@mymts.net
Builder: Hilton Homes
Address: 23 Jerry Klein Dr., Devonshire Park (Transcona)
Style: Multi-level
Model: the Angelica
Size: 1,826 sq. ft.
Bedrooms: four
Bathrooms: three
Price: $671,680 (Includes lot & GST)
Contact: Marie Livingston, Century 21 Carrie Realty, 204-232-2224 or Stephanie Pancoe, Century 21 Carrie Realty, 204-229-1897



