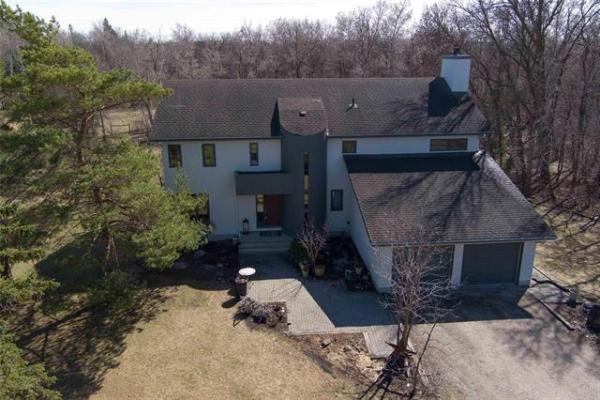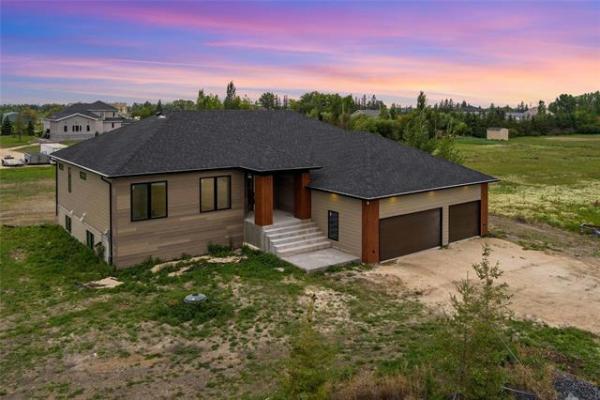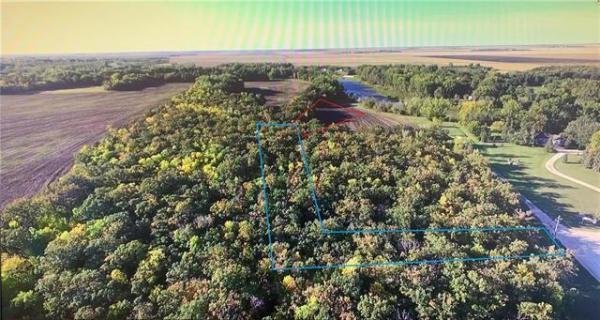




WHEN Paolo Bryant and his design team at Bentley Homes designed one of their most recent show homes -- a 2,030-sq.-ft. bungalow at 120 Bridlewood Road in Bridgwater Forest -- they had two key thoughts in mind.
First, they wanted to create a spacious, open-concept home that lent itself to entertaining. Second, they wanted the home to have a high degree of separation built into the design so the residents -- more than likely a good-sized family -- could have privacy when they required it.
"Right from the start, we wanted to create separation from the entrance -- as you can see, it's not too open. In our minds, it's not the greatest thing when you can see the whole home from the entrance. At the same time, it's very spacious, with a 14-foot tray ceiling overhead to open it up even more. It's an enclosed, yet open, space."
Meanwhile, 120 Bridlewood's main living area -- the great room -- is very much an open-concept plan, with an island kitchen, living room and dining room occupying one bright, expansive area.
Bryant says the great room has been designed to offer two distinct personalities: space and segmentation.
"The space comes in part from having 10-foot ceilings, which makes an already spacious area feel that much bigger," he explains. "We even placed a mirrored wall behind the dining room to open it up and make it feel bigger. We also put a 14-foot tray ceiling over the dining room (and foyer hallway) to define the spaces, and open things up that much more."
He adds that the sheer space in the area then allows for the different areas to be segmented from each other even though they occupy the same room.
"Both the living room and dining room can be expanded or reduced in size due to all the room," Bryant says. "So there's always plenty of room between both. The island in the kitchen then divides the kitchen from the great room, while a wall of windows at the back brings all kinds of light into the house."
Bentley's sales representative, Jeff Brown, says the immaculately-finished home is a versatile, well-conceived design from start to finish.
"It's an incredible design in every way," he says. "There's all kinds of space and light in the great room area -- it's a great place to entertain. At the same time, there's a total degree of separation between the great room and bedrooms. The kids' rooms are in their own wing (with a four-piece bathroom) off the foyer, while the master bedroom is in its own private wing on the opposite side of the home."
Not only is 120 Bridlewood's layout eminently logical, but contained within it are a host of finishes that are elegant and practical at the same time. Beige ceramic tile and maple hardwood flooring, dark maple cabinets, Caesar Stone countertops and a striking burnt red glass tile backsplash in both the kitchen and ensuite as well as a cultured stone fireplace in the living room strike an ideal balance between creativity and practicality.
Like the great room, all the bedrooms are spacious, with huge windows and double closets. Unquestionably, the master suite is the star of the show.
"It's off all by itself, as it should be for privacy," Brown says. "It's also has tons of room, a tray ceiling and huge window for a great view out back. And that's just the start. You also get an insane ensuite with a heated ceramic tile floor and oversized tile shower with no fewer than six body sprays, plus two rain shower heads. You also get raised glass vessel sinks on a Caesar Stone countertop and his/her closets."
Not to be forgotten is the fully-developed, open-concept lower level, which houses a flex room, open area with ribbon fireplace (framed neatly by a zig-zag maple entertainment unit), bedroom, full bathroom, and storage area. Four huge windows around its periphery also let in loads of welcome daylight.
"It finishes the home off in style and gives it that extra dimension of livability. For example, the flex room can be either an office or exercise room. There's also all kinds of room for a media room and games area, with the bedroom wing and bathroom off in its own separate space. This home has it all -- style, practicality and, most importantly, the space people need to simply enjoy life to the fullest," he says.
lewys@mts.net
DETAILS
Homebuilder: Bentley Homes
Address: 120 Bridlewood Road, Bridgwater Forest
Style: Bungalow with fully developed basement
Price: $699,900 (including lot & GST)
Size: 2,030 sq. ft.
Bedrooms: four, plus flex/exercise room
Bathrooms: three
Lot size: 60' x 93'
Lot price: $128,000
Contact: Jeff Brown @ 997-5333
www.bentleycustomhomes.ca




