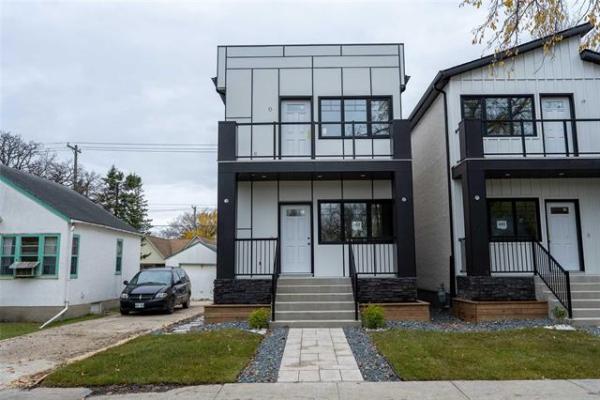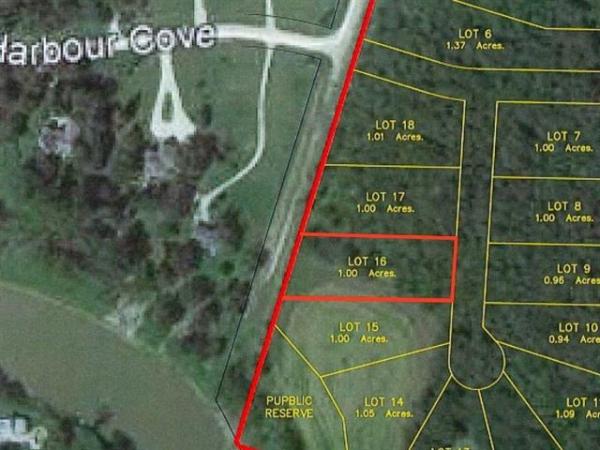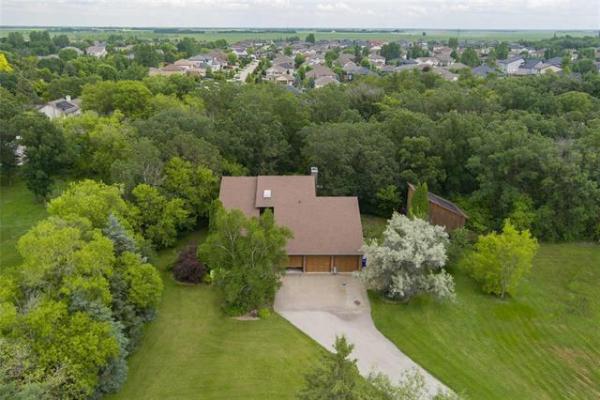
BORIS MINKEVICH / WINNIPEG FREE PRESS

BORIS MINKEVICH / WINNIPEG FREE PRESS
It’s an insidious, virus-like condition that can afflict new home builders if they let their guard down. That affliction? None other than Same Old Syndrome, or S.O.S., which is characterized by a tendency for — over time — home designs to become, well, rather homogenous. Which is to say that while a home might look good inside and function pretty well, there’s nothing all that remarkable about it.
In short, it lacks defining characteristics that might prompt a buyer to purchase a home because it possesses the features they desire in a home. Fortunately, a 1,354 sq. ft. bungalow found at 97 Massalia Dr. in Amber Trails doesn’t suffer from S.O.S. (not even close).
From the moment you enter its foyer, it’s obvious that it’s not a straightforward, vanilla design. "Not only is the foyer sunken (set down four steps from the home’s main floor), but it also has a 12-foot ceiling and (a vertical stack) of three oversized windows on the wall, to the left of the front door across from the lower level stairway," says Maximum Realty’s Parm Sidhu, Gino’s Homes sales representative for the attractive bungalow, which is ideal for young families or empty nesters. "It’s a wide, bright space that’s very functional."
Gino’s Homes’ design team didn’t stop there in their mission to design a unique yet functional foyer. Instead of being walled off from the foyer, the wall next to the basement is pushed back. A maple railing with a tempered glass insert allows light from the three windows to filter down into the basement, "which makes an already bright space even brighter," adds Sidhu.
Like the foyer — which is about nine feet wide by six feet deep — the basement is far from ordinary. First, it features an open-concept design that offers approximately 1,200 sq. ft. of livable space. Second, it’s surrounded by three oversized windows to make it a naturally bright space. And third, it features a logical layout. "Gino’s makes a point of maximizing space in every home they build, and this one is no exception," Sidhu says. "Their designers put the mechanical equipment (furnace, hot water tank) off to the side along with the bathroom’s plumbing stack to pen the basement up even more. As a result, there’s room for a huge rec room, one or possibly two bedrooms, bathroom, laundry area and storage."
Four steps up from the bright, generous foyer is an open-concept great room that’s awash in light — and rich finishes. A large picture window on the family room’s rear wall, patio door behind the dining area and another mid-sized window on the side wall let in plenty of light, while the finishes – grey/black granite countertops, two-tone (portobello/thunder) maple cabinets, taupe/grey tile backsplash in an octagonal design and medium-brown laminate plank flooring – give it a warmth that prompts you to sit down and stay awhile.
It’s also an area that contains some rather surprising standard design features, says Sidhu. "For example the (corner) fireplace in the family room is a standard feature, not an option. So too is the nine-foot (painted) ceiling and dry-walled tri-pane windows. There’s also no charge for the light and dark-stained cabinets, and all cabinets and doors come standard with a soft-close feature."
As Sidhu notes earlier, Gino’s Homes always makes an effort to optimize space. The great room is no exception, as the eight-foot by three-foot island (which features a double sink and eating nook for three) is functional, but doesn’t take up unnecessary space; the informal dining area is big enough to hold a table for 10, but not so big that a table for four would be dwarfed; and the family room is perfectly proportioned for entertaining or hanging out with the family.
Then there’s the bedroom wing, which optimizes function and privacy. It starts off with a four-piece bath that’s easily accessible for residents and guests, then flows smoothly down to a pair of large secondary bedrooms with bi-fold double closets that are notable for their smooth (portobello) painted finish, which is a nice departure from the standard white bifold doors many builders use.
Down to the left at the end of a short hallway is the master suite which — as it should be — is set well away from the secondary bedrooms to optimize privacy. "It’s a beautiful space that offers plenty of space and light," says Sidhu. "Windows on either side of the bed let in light, while maintaining privacy. There’s also a good-sized walk-in closet, and a beautiful three-piece ensuite that features a maple vanity with a raised (rectangular porcelain) sink, and a five-foot shower with one-piece vinyl surround with sliding tempered glass doors, two seats and a dome light."
He adds that Gino’s Homes’ clients never have to worry about the possibility of moving into a non-descript home. "We work closely with clients not just to meet their budget, but to determine what their exact needs are so that the home they buy has the style and function they require for as long as they choose to live in it," Sidhu says. "Designing a home to meet a clients’ every need is a process, one that Gino’s Homes takes very seriously."
lewys@mymts.net
Address: 97 Massalia Dr., Amber Trails
Style: Bungalow
Size: 1,354 sq. ft.
Bedrooms: 3
Bathrooms: 2
Price: $397,900 (Includes lot, net GST)
Contact: Parm Sidhu, Maximum Realty, 204-688-9997




