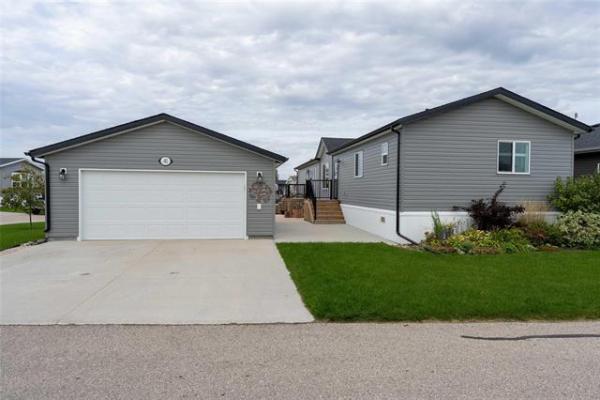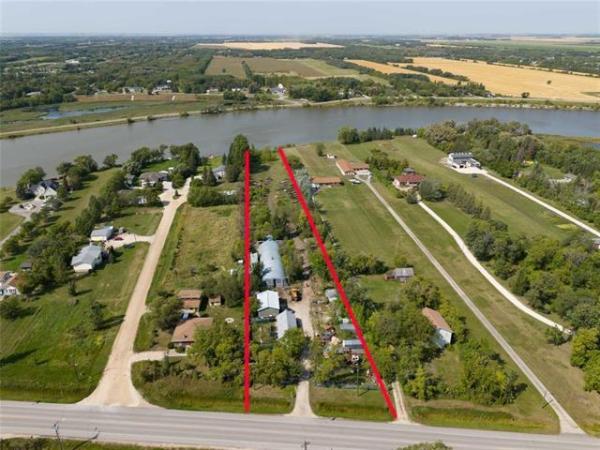




When Enzo and Tony Cotroneo got together with their design team at Artista Homes, they decided to think more than a little outside the box.
The result? A two-storey home at 79 Portside Drive in Van Hull Estates that contains a host of features that design purists would consider markedly different from the norm.
"We decided to go with a modern, sophisticated look. The whole design has entertainment in mind," Enzo explains. "But we wanted it to be different, functional design with a modern feel. With that in mind, we put in a number of design features that are different from what you normally see in show homes."
The first design feature that stands out is the home's colour palette, a mix of dark and light tones.
"This time around, we wanted to bring life to the home's interior, so we complemented the darker tones (such as dark-stained, hand-scraped maple hardwoods and dark maple cabinetry) with a lighter colour palette," he adds. "The lighter colours provide a modern feel, while the darker colours provide a cosy feel. People who've viewed the home say they really like the balance."
Another clever feature -- a sunken sun room with a heated ceramic tile floor between the main and lower level -- receives rave reviews.
"It's an area that could serve either as a media room or sun room," Tony says. "It has six windows to provide a great view out back, and a cool-looking rock wall feature around the windows to accentuate the trees and nature out back. It's a bright, relaxing area that is only steps away from the kitchen, great room and lower level (as well as patio out back), and that extends the area needed to entertain in style."
Meanwhile, the modern theme continues on the main level with features such as stainless appliances and hood fan along with light grey tiles and a pantry with smart aluminum-framed glass doors. The countertops -- a grey-hued Caesar Stone -- complement the 20-inch by 40-inch ceramic tiles that comprise the kitchen floor.
"Again, I think the maple cabinets and custom aluminium pantry wall balance out the overall look. You don't want to go with too many light colours, because you then risk creating a look that's on the cold side and too modern," Enzo says. "The kitchen is then rounded out nicely with a huge island, glass backsplash and stainless chimney-style range hood."
Not surprisingly, the 2,450-sq.-ft. home has an open-concept floor plan. The feeling of space on the main level is amplified huge windows at every conceivable angle, along with an 18-foot ceiling in the great room and dark maple stairs without risers in between.
"Another feature people just love is the 18-foot ceiling in the great room," Tony adds. "It really opens things up, and lets light flood in, even on dull days. We then opened up the stairs to let in as much light as possible. This is a home that's meant to be enjoyed, so it has to be as bright as possible."
A fourth innovative feature -- a balcony off the lower landing of the second floor -- is also been a hit.
"That feature came from the fact that we do our best to listen to what people have to say," Enzo says. "In the past, we had a balcony off the master bedroom but only couples had access to it. Now, with the balcony off the second level, everyone can enjoy it."
Without question, the master suite is the highlight of the upper level.
"And that's as it should be," Tony says. "It's set off by itself with a great view. It was positioned specifically to take advantage of the great view out back. "For a touch of luxury, we put (heated) white porcelain tile in the ensuite along with a four-foot tempered-glass shower enclosure with an awesome Kohler body-spray system. We also carried the grey Caesar Stone into it because it looks so great."
The bright lower level -- which adds another 1,100 sq. ft. of livable space, bringing total square footage to 3,550 -- is also aimed at entertaining.
"There's a games area/family room with six huge windows and a partially enclosed (by curtains) media room. Either space can be used for what you want it for," Enzo says.
"The area is finished off by a room that can be used as a gym, office or bedroom, plus a three-piece bath. We're proud of the design because it's as functional as it is fashionable and creative. It's different, but it works. That's what really matters."
DETAILS
Artista Homes
Address: 79 Portside Drive, Van Hull Estates
Style: Two-storey
Price: $694,000
Lot Price: $100,000
Size: 2,450 sq. ft. (with another 1,100 sq. ft. in finished lower level)
Bedrooms: 4
Bathrooms: 3
Lot Size: 54' x 112'
Contact: Enzo or Tony Cotroneo @ 415-6625 or www.artistahomes.com




