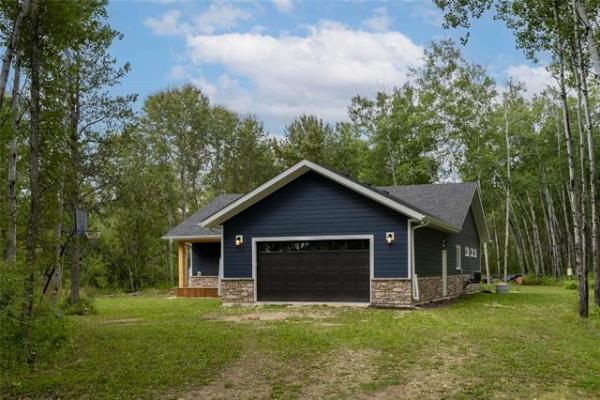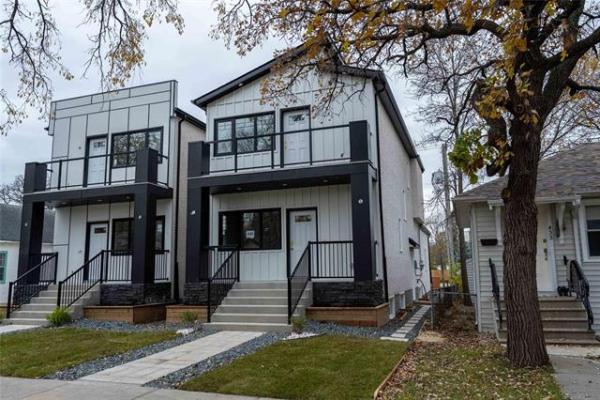



Walk through any neighbourhood -- new or well-established -- for an extended period of time, and a feeling overcomes you. After taking some time to pinpoint where that feeling is coming from, the answer hits you: all the homes look more or less the same. Then, one -- because of its different design -- stands out in the middle of all the homes, breaking up the monotony.
That's exactly what 11 Cotswold Place -- a.k.a. the Ashford -- does, said Randall Homes sales representative and Re/Max Executives Realty's Janice Read. "It's a brand-new design that features angled rooflines (garage, foyer and great room) that differentiates it from all the other homes on the street," she said. "Everyone loves its exterior look and the flexible, unique design they find once they enter the home."
The Ashford's unique yet practical design starts the moment you set foot in the foyer. While it's spacious and bright (due to the vaulted ceiling above and loads of glass surrounding it), it's not your normal home entry, said Read. "It's segmented so that you don't see the great room. There's plenty of space to take off boots and coats (plus a handy bench next to the front door), but the only thing you see is the lower-level stairwell. You don't feel walled in because Randall's designers put an angled two-third wall in front of it that opens it up along with the staircase and wide hallway that leads to the great room."
From there, the great room can be easily accessed via a five-foot-wide hallway. And even though the home is "only" 1,438 square feet in size, the great room feels exceptionally spacious. "That's due to the vaulted ceiling," said Read. "Everyone who's been in the home has been surprised by its size. The high, vaulted ceiling makes it feel much larger, especially in the great room."
Another reason for the great room's spacious feel is its sound layout. No one space dominates the area, which means Randall's designers took care to make sure the size of each space -- kitchen, dining area and family room -- was balanced and subtly defined.
Defined by an eight-foot by four-foot island with double sink and eating nook for three, the kitchen is eminently functional thanks to wide aisles and an abundance of cabinet and counter space. A corner pantry adds storage space (loads of it), while the stove has been set off to the side in its own little area adjacent to both the island and dining area, a thoughtful feature that will make serving guests a snap.
Should empty nesters or young families choose to use the front-oriented flex space (positioned to the right of the foyer) as a bedroom or den (it can also be designated as a formal dining room), no problem: the dining area is big enough to capably host large gatherings. "It's a good-sized space (8.6 feet by nearly 12 feet) that can easily hold a table for six to 10," said Read. "The floor plan in the Ashford is very adaptable, so you can use the different spaces as you need to, whether you're a young family or empty nesters."
The main floor is actually a series of functional spaces woven into a floor plan that's at once sensible and fashionable. With its cantilevered entertainment unit that features a gas fireplace set in taupe cultured stone with maple shelving and huge vertical windows on either side, the family room is an elegant space that offers a perfect balance of space, intimacy and style.
The Ashford's intuitive layout also creates essential separation between spaces. The master suite is located off the family room down its own compact hallway, while the den/dining room/bedroom, a third bedroom and four-piece bath and main-floor laundry/mudroom were placed down a separate hallway that runs between the foyer and lower-level stairwell. "This home appeals to different age groups (primarily empty nesters and young families), and I think that appeal comes from the floor plan," Read said. "If you're an empty-nest couple, you can have a den by the door, and put guests in the bedroom down the hall next to their own private bathroom. Kids or teenagers will also enjoy having their own private space next to the bathroom, too."
Thankfully, Randall's designers didn't scrimp on style. Warm, laminate plank flooring runs through the foyer, great room and hallway, while maple cabinetry, white/grey quartz countertops and maple capping, stair railing and trim maple make for a rich interior ambience. Huge windows everywhere -- a Randall trademark -- also make for naturally bright spaces.
Families and empty nesters alike will gravitate to the home's lower level, which offers more than 1,000 sq. ft. of livable space. "The basement here is fully developed with a rec room that features a media area, games area, computer/play area (next to the stairs), fourth bedroom next to a four-piece bath and a huge mechanical/storage room," she said.
In either form, value is front and centre, added Read. "Randall has put a lot of value into this new plan. You can get this home with finished basement and appliances for $499,900. With basic finishes, it comes in at under $400,000; both prices include lot and GST. The Ashford is a wonderful new design that's very unique, creative and functional."
lewys@mts.net




