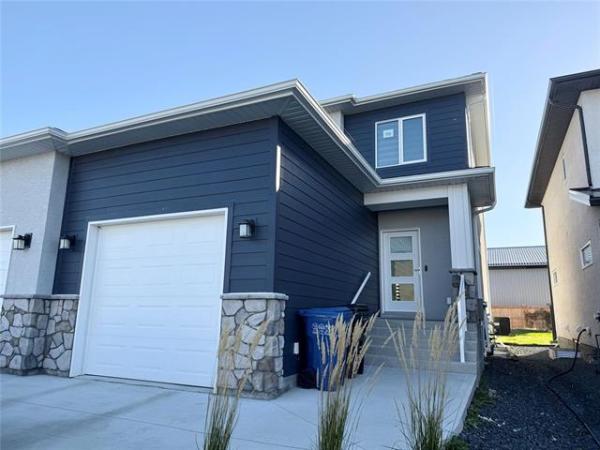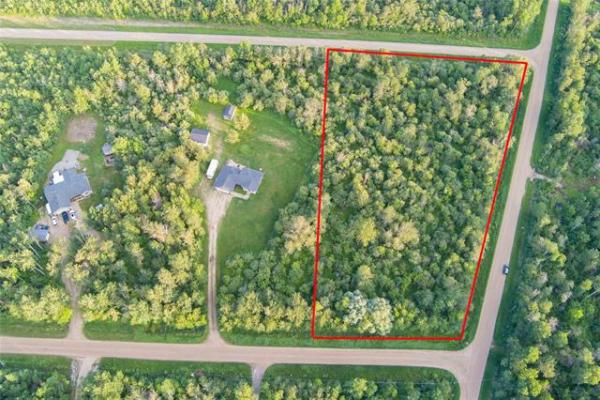

A couple of years back Southwynn Homes bought six lots in Charleswood. And not in just any area of Charleswood. The lots, it turned out, were to be carved out of a beautiful birch tree forest off Laxdal Road north, just a short drive west from Shaftesbury Boulevard.
It's a location that gives those looking to build a new home the best of both worlds. On one hand, you feel as if you're in the country. On the other, you're just minutes from a host of amenities in west and south west Winnipeg.
Southwynn's latest show home -- a grand, 2,052 square-foot, two storey design -- is front and centre on an oversized lot in the midst of the secluded enclave, an area neatly positioned between Grant Avenue and Roblin Boulevard.
"We wanted to achieve three things with the design of this home," said Southwynn's Gerry Trottier. "First, we wanted to have an exterior elevation that gave the home a distinctive look. Second, we wanted to make the home's interior as livable as possible. And third, we wanted to bring mother nature into the home."
Mission accomplished, on all fronts. Right from the start, 105 Geraldine Dr. is distinctive with its 18-foot-high, arched cultured stone entrance with huge arched window up high and vibrant red double front door beckoning you to step inside.
Once inside, a generous foyer demarcated by white/grey marble tile and a soaring ceiling overhead, welcomes you inside in bright, spacious style. From there, the home then spreads out into a bright, open-concept great room divided neatly into segments.
"Our goal was to create a family-oriented home that was exceptionally livable, and I think we've done that," he said. "There's all kinds of space to move in the great room, and flow from space to space is excellent. We also went with a contemporary modern design, in that the home is open and bright, but with earth tone finishes (rather than white finishes) that make for a nice, warm interior feel."
The third part of the design recipe was to allow loads of natural light to enter the home and provide views of the rich collection of birch trees at the back of the home.
"To accomplish that, we put a huge picture window on the family room's rear wall, cantilevered patio doors behind the dining area and a large window over the double sink in the kitchen," Trottier explained. "Daylight just pours in, making for an area that's bright no matter what time of day, or what time of year it is. There will never be a lack of natural light."
There will never be a lack of style or warmth, finishes throughout the great room are rich, starting with the grey mountain-stained engineered oak hardwoods that run through the entire great room, to the wealth of espresso rift oak cabinets that contrast beautifully with white/grey quartz countertops.
Wine-coloured thermofoil cabinets, meanwhile, add another warm infusion of colour, while a dry bar located on the rear wall adds a stylish, practical touch. A well-proportioned floor plan also ensures space and flow is never compromised.
Placing the dining area in the centre -- it's framed beautifully by the aforementioned patio doors -- also achieved two purposes, he added.
"It's not only a big, informal dining area that can hold a huge table, making it ideal for entertaining or family functions, but it also helps create subtle definition. On one side (to the left coming into the great room) is the family room with its picture window and ribbon fireplace set in a (grey/white) marble feature wall; on the other is the island kitchen with all its space, style and a table attached to the island that seats three."
The home's upper level is just as livable as its main level because it follows the same recipe of providing space, light and elegant, yet practical style. The same arched, elevated window that can be seen from the street allows tons of light to flow upstairs, while large windows in each room -- there are four bedrooms in total, perfect for a large family -- to let in even more light.
That said, no room lets in more natural light than the master suite, said Trottier. "Its window is the same size as the picture window in the great room, so it's an exceptionally big, bright space that comes with a large walk-in closet and absolutely beautiful ensuite. It's a spa-like space that comes with a stand-alone soaker tub next to a large window, taupe tile floor, five-foot tempered glass/tile shower with river rock floor -- and light grey thermofoil vanity with white quartz countertop and dual oval (ceramic) sinks."
Several other features only serve to increase the home's high level of livability, he added.
"On the main floor, there's a mudroom off the front of the kitchen that connects with a walk-in pantry, a powder room off the foyer (to the right), a main floor den (to the foyer's left off the family room) -- and a convenient second floor laundry room with window. Finish the basement, and you have a wonderful family home with almost 2,800 sq. ft. of space in a beautiful yet central location that's close to everything."
lewys@mts.net




