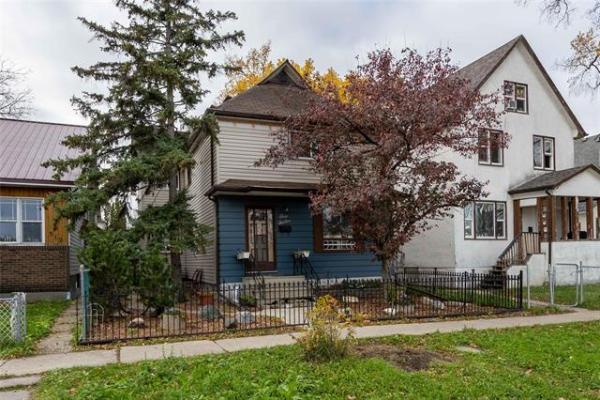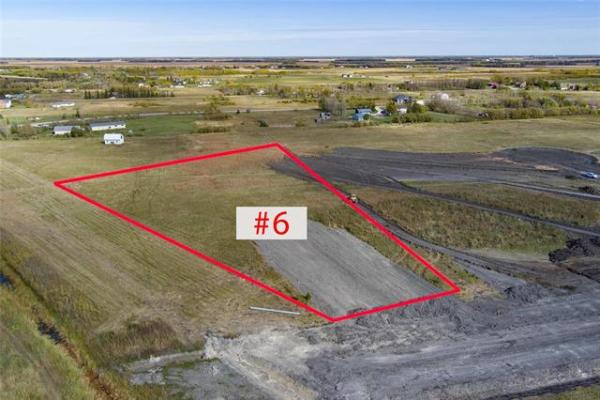



IT goes without saying that the 'Wow Factor' plays a central role in selling any new home.
That said, liveability is equally important. If a home isn't as liveable as it is eye-catching, chances are it won't sell as quickly as it might if it were a well-rounded design. It's a thought that Sean Checkley and his design team at Hallmark Homes keep squarely in mind when they convene to design a home for a client.
"Our first thought is, 'how can we make this house easier to live in for our customer?'" he said. "As a result, we go over design details exhaustively with our clients. The design process starts and ends with customer service. It's all about meeting a customer's wants and needs. The only way to meet them is to listen closely. When you do that, it makes it that much easier to get a home's design right."
In the case of Hallmark's current show home at 74 Brookstone Place in South Pointe -- a 1,950-sq.-ft. bungalow with fully-finished walk-out basement -- it was a matter of coming up with a design that was as practical as it was luxurious.
"Our attitude with this home was to have fun and do it right. We just tried to get all the little details right," said Checkley.
The first objective, he added, was to create a floor plan that was open, yet had a series of well-defined quadrants contained within the space allotted. How did the designers at Hallmark achieve that goal? Simple: by laying out the main level in a gentle U-shape. Meanwhile, the dark, three-quarter-inch maple hardwoods were angled to naturally lead you into the heart of the home.
"Basically, we wanted the home to be broken up into individual zones -- what we didn't want was it to resemble one big gym," he said. "As a result, when you walk into the house, you only get a glimpse of the great room. Right from the foyer, the home is open yet segmented. There's a one-third wall that divides the foyer from the dining room, then the lower level staircase's bannister creates a hallway that leads you into the great room area."
From there -- as per usual -- the great room contains a kitchen, family room and dinette area. However, each is a distinct space thanks to some clever -- and subtle -- design features.
"The family room is defined on the right by a one-third wall, while the left-hand side is defined by a two-sided, see through ribbon-style fireplace with grey tile surround and (charcoal) maple wall above for contrast," Checkley explained. "The kitchen is then separated from the family room by a 10-foot granite island. A dinette area that can hold a table for four to six is at the end of the kitchen by a big window and double doors that take you out to a backyard deck."
With sun streaming into the great room from behind the fireplace, it's obvious that the main level -- which also includes a den and powder room off the foyer (and mud room off the kitchen) -- doesn't end there.
"All the space allowed us to put in a four-season sunroom," he said. "It's surrounded by five windows, is fully insulated and is always filled with light. To add more light, we even put transom windows in over the kitchen cabinets."
Then comes another surprise -- the master suite was situated off the sunroom. There are two reasons for that, said Checkley.
"Our thinking was that most people don't want to walk from the great room right into the master suite," he said. "And putting the sunroom off the bedroom effectively extends it. It's a great spot to have coffee first thing in the morning."
The next order of business was to design a master bedroom that provided a spot where tired residents could go to take a load off in a private, luxurious setting.
"It really is a room where you can close the door and disappear for two hours. The ensuite was purposely designed to be a getaway. With a six-foot therapeutic air tub (set in tile and surrounded by wainscotting), five-foot shower with body sprays and a steam unit -- plus charcoal vanity with dual sinks on grey quartz, heated tile floor and built-in TV -- I think we achieved that goal. There's also a big walk-in closet with built-in storage -- drawers, shelves and hangers."
Perhaps the best was saved for last: a bright walk-out basement that mirrors the main level in its design in its efficient, attractive design.
"We wanted to make the space useful, so we made it wide open, with no separate media room," said Jeff Arnold, a member of Hallmark's management team. "It was zoned for a media area, games area and a wet bar -- as well as a built-in desk by the stairwell. Each area is its own, distinct spot. At the same time, everyone can stay connected if you're entertaining, no matter whether you have two people or 15 downstairs."
Finally, there's a separate wing that houses two bedrooms, a full bathroom and laundry room with a separate room that cleverly contains the home's furnace and other mechanical peraphernalia.
"The walls zig-zag to reduce sound transference," said Checkley. "It's a small detail, yet an important one. As a custom home builder, it's our job to get those details right. After all, it's the little details that determine how liveable a home is."
lewys@mts.net
DETAILS
Builder: Hallmark Homes
Address: 74 Brookstone Place, South Pointe
Style: Bungalow with walk-out basement
Size: 1,950 sq. ft.
Bedrooms: three, plus den
Bathrooms: 3.5
Lot size: 64' x 131'
Lot Cost: $189,900 (includes GST)
Price: $1,365,000 (includes land, GST & home package)
Contact: Sean Checkley, Hallmark Homes @ 955-2060 or Jeff Arnold, Hallmark Homes @ 955-2062




