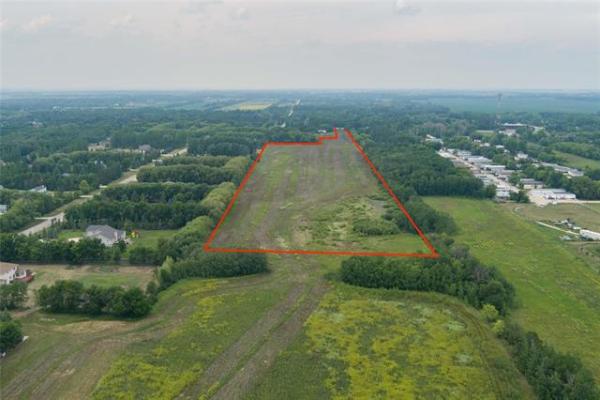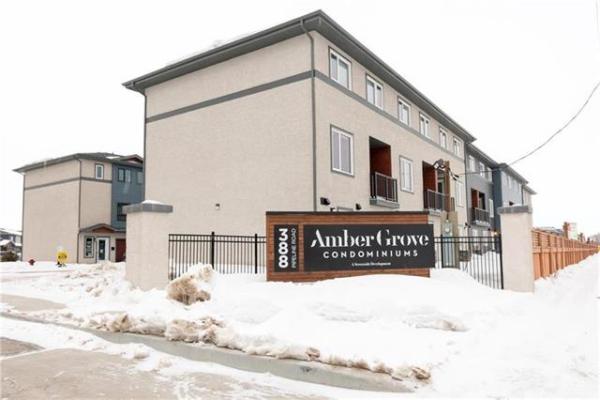


Anyone whos made the transition from living in a house to living in a condominium knows it can be a challenge.
Thats because after living in a home -- on two or three different levels -- lack of space can be an issue. Consequently, its critical that an apartment-style condominium be designed to be as house-like as possible despite the fact that the living space is spread out over one level.
A shining example of forward-thinking condominium design is 55 Windmill Way, where Greentree Homes just won a fall Parade of Homes gold award for their design of a 1,285 sq. ft. unit called The Heights.
"We won the award for layout," said Image Realtys Cheryl Thurston, sales representative for 55 Windmill Way. "Our designers realized that its not easy to make the move from a home to a condominium, so they worked hard to make the units at 55 Windmill Way as user-friendly as possible."
That entailed plugging in a number of key design features such as nine-foot ceilings, large windows, an open-concept great room and as much storage space as possible.
"The first thing that strikes you when you enter the suite is how spacious it is. Greentrees designers made the main living area 16-feet wide, which is wider than normal. They then put in a huge window on the real wall to let in as much daylight as possible," she said. "When you combine the space and light with the nine-foot ceiling, the result is a great room thats not only very bright, but that feels bigger than it is. The extra width makes a real difference."
Because the great room area is quite long, the transition from kitchen to dining area to living room is seamless. There are even buffer areas in between to ensure one area doesnt run into another. Meanwhile, finishes are high-end, with dark engineered laminate hardwoods, maple cabinets and granite countertops lending a welcome richness to the main living area.
Consequently, former home owners wont feel like theyve downgraded. Not only are the finishes appropriately luxurious, but theres also plenty of cabinet and counter space in the peninsula kitchen, which also features pendant lighting.
Thanks to a logical layout that makes the most of the available space, the bedrooms are set off in their own private wing along with a four-piece bathroom. The second bedroom is a good size, while the master suite offers more than expected.
"The master bedroom is quite large and has a big window, huge walk-in closet and ensuite with a (low step-over) walk-in shower that people in the 55-plus crowd really like," Thurston said.
Perhaps the most impressive feature of the suites at 55 Windmill -- there are still five floor plans to choose from ranging in size from 947 to 1,285 sq. ft -- is the amount of storage space. Not only is there plenty of wardrobe space in the walk-in closet (its amazingly large), but theres also a big closet next to it. Theres also a closet in the hallway, another off the main living area -- and a big storage/laundry room off the foyer.
"You also get a storage locker on the third floor," she added. "The layout is what allowed us to put so much storage space in the condominiums. Even the smaller units have ample storage, too."
Location-wise, 55 Windmill Way is also convenient in more than one way, said Thurston.
"You can simply step out of heated parking and walk 20 steps to Extra Foods, Shoppers Drug Mart or to TD Bank," she said. "Its also about 10 minutes to the new IKEA on Kenaston, and you can access other areas via the Perimeter Highway, which is nearby. Its a quiet, steel and concrete building in a location where you dont have to live amongst craziness. Most importantly, the suites are so liveable. All the light, space and beautiful finishes makes them such an enjoyable place to call home."
Prices start at $268,900 for the remaining units at 55 Windmill Way, with condominium fees ranging from $224 to $295 per month (hydro is extra). For more information, call Cheryl Thurston at 784-3288.
lewys@mts.net




