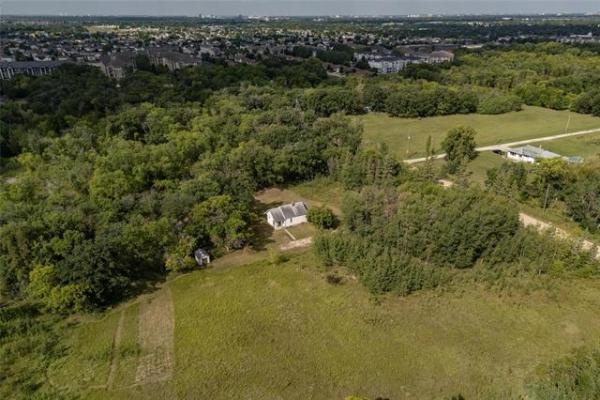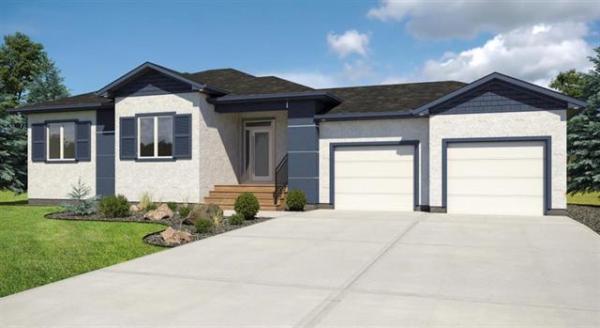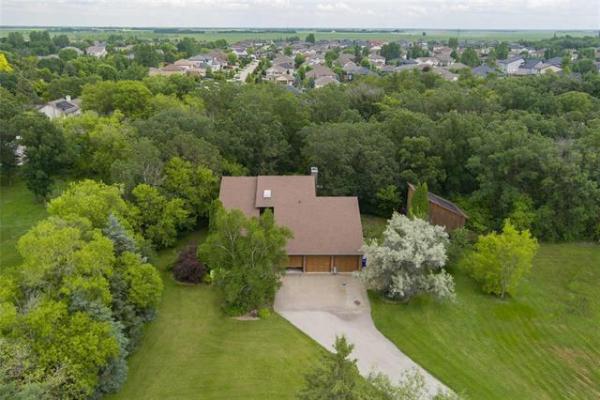




It's something new-home buyers have seen before -- an incentive to buy a home.
That incentive might come in the form of a package of no-charge upgrades in the kitchen, a larger garage or a deluxe ensuite for the price of a standard one in the master suite. In this case, Heritage Lane Builders has gone several steps beyond the norm.
Turns out, they're offering a $20,000 car credit to anyone who purchases 96 Claremont Drive, a 1,544 sq. ft. bungalow with walk-out basement found in the countrified confines of Niverville.
"They just felt it would be a nice bonus, to help the buyers purchase a car they could use to commute between Niverville and the city," said Lifestyle Real Estate's Renee Dewar. "There are no catches. Heritage Lane Builders is paying for a credit, which can be used to purchase a new or used car, or you can choose to take the Chevrolet Sonic that's in the garage."
While the car credit is a nice touch, the fact is the home -- which is priced at a very attractive $424,900 (especially considering it comes with a walk-out lower level) -- stands on its own merits. For starters, Heritage Lane Builders has been in business for 25 years; you don't stay in business as a builder that long if you build sub-standard homes.
Add in the fact the home is situated on a large lot with gorgeous water view, and you have a home that delivers incredible value even before you step inside the more than 2,600 sq. ft. of total living space spread out over the main and lower levels.
"A similar home in one of the city's hottest communities would cost somewhere in the neighbourhood of $800,000," said Dewar. "This home not only represents big savings for a family, but also provides them with the space, amenities and surroundings they need to live life to the fullest every day."
Not surprisingly, the home's ace up its sleeve (so to speak) is the walk-out lower level, which brings over 1,100 sq. ft. of livable space to the table. With seven windows along its back wall -- there's also a patio door that would lead to a back yard patio overlooking the water -- it's a bright space punctuated by a view of the lake that stretches away behind the home.
"It would contain a rec room (games and media areas), fourth bedroom, bathroom and storage," she said. "The big thing is that it's just as livable as the main floor with all the light and space. It's a great spot for kids to hang out with their friends, or entertain. It is unfinished, but you could finish it for about $50,000, bringing the home's total cost to only $475,000 or so."
Upstairs, the main living area -- the great room -- is a wide-open space. Surrounded by windows, it's a space that begs to be inhabited due to its bright, cheery ambience, and the view of the S-shaped lake stretching away from the home.
Although it's wide open, it's not a featureless box thanks to subtle design details that deftly define the different spaces.
"A four-foot by six-foot granite island (with seating for two) defines the kitchen, which is beautifully finished with espresso maple cabinets, a white tile backsplash and (beige/grey/red wine) granite countertops," said Dewar. "The cappuccino-stained maple hardwoods -- which run through the entire great room -- are a classy touch that adds extra warmth to the area."
Meanwhile, the adjacent dining area (which has been placed next to a large vertical window) is plenty big, easily containing a table for six. Mere steps away is the family room, which has been neatly defined by a tray ceiling (with four pot lights) above.
"It's an absolutely wonderful space," she said. "A large picture window provides a beautiful water view, there's all kinds of space for furniture, and the gas fireplace -- which is set in a textured grey tile surround, and flanked either side by floating maple shelving -- serves as the area's focal point, yet isn't overpowering. The balance between the view, space and finishes is just excellent."
Not to be overlooked is the fact this is a three-bedroom home. All three bedrooms are contained in a private wing, along with a laundry room and well-appointed four-piece bath, set well away from the main living area.
Both secondary bedrooms are larger than normal with oversized windows, while the master suite provides the amenities that would make any young couple very happy.
"The master suite is huge, bright and comes with a tray ceiling that adds style and makes it feel bigger than it is," said Dewar. "The ensuite contains a soaker tub, faux tile floor and maple vanity, and there's also a walk-in closet with wire racks. Two vertical windows on the rear wall frame the bed while maintaining privacy."
Dewar said if you're a young family looking for a move-up home in a safe, quiet community, you should consider Niverville.
"It's a safe, family-friendly community that's just a short 20-minute drive from the city. It has plenty of services and amenities, an excellent school, day care and even a new golf course (Ol' Drovers Run). Most importantly, you're getting a well-built, spacious home with walk-out lot in a great community for a fraction of what it would cost to buy in the city -- plus a $20,000 credit towards a new or used car."
lewys@mts.net




