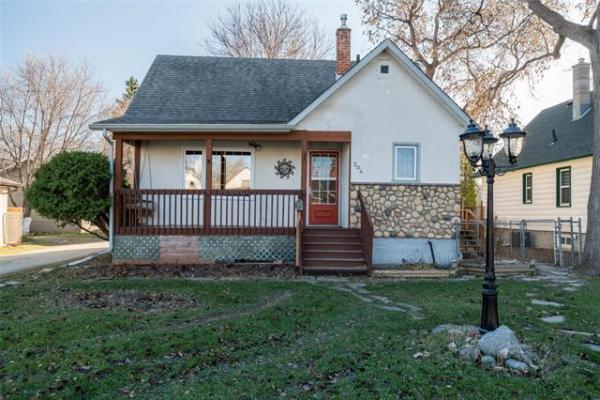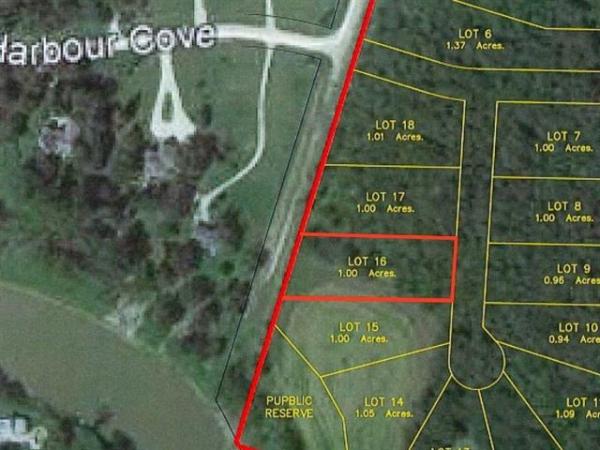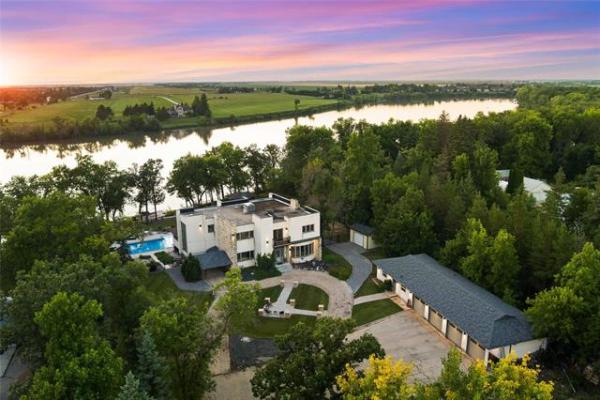




When it comes to the wow factor of new home designs, there seems to be no middle ground.
That's to say, it's either right there in your face -- or very subtle in its execution.
In the case of 127 Bridlewood Rd. -- one of Maric Homes' newest show homes, a 2,692-sq.-ft. two-storey design found in Bridgwater Forest, its the latter. Call it economical elegance, if you will.
"The Marics always come up with innovative, distinctive designs that are always a step ahead," says Maric's sales representative, Dee-Dee. "Let's just call this design west coast meets the prairies. From the sizes of the bedrooms to the overall layout (there's also a main floor laundry and flex room), it all works together so well."
On the home's main level, the floor plan paves the way to an interior that is a study in economy and elegance. Whereas some homes sacrifice utility in the pursuit of style, there is no such faux pas here: an extra-wide foyer with 24-inch brown porcelain tile ushers you into the home, then transitions into a wide, dark maple-framed entrance that leads into an open-concept great room area.
Three things hit you at once as you walk into the area: the subtle separation between spaces, how bright it is, and the quality of the finishing materials and colours.
"It (the great room) provides subtle divisions of space," she explains. "While the area is open-concept, each space is still clearly defined. And it's true Maric detailing with all the rich finishes."
Clearly defined, indeed: the kitchen, with its wide aisles, Caesarstone-topped island with eating nook for two and copious collection of cabinets (including dual pantries that surround the stainless steel fridge and stove) - is a separate entity unto itself. Next to the kitchen -- between it and the living room -- is a dining area for eight with ample space to move about.
Then there's the living room, with its vertically cut cultured stone fireplace -- and huge windows that allow sunlight to cascade into the area.
The home also features a central system that controls lights, music, temperature, TV and video (it can also do security, too).
"There are also large windows in the kitchen and by the dining area (which also has a door to the deck out back)," adds Dee-Dee. "The Marics also position their homes on each lot to maximize sun exposure."
Meanwhile, the finishing materials provide an optimum mix of warmth and contrast. While it would have been easy to carry the dark maple hardwoods found in the living room and dining area over into the kitchen, the Marics used tan ceramic tile for the kitchen floor.
The result is a contrast between dark and light brown hues, including the light brown walls. Those combinations for a bright, yet relaxing main living area.
A dark maple staircase surrounded by four sleek windows then takes you up to an upper level that is anything but ordinary. First, there's the open-concept office area to the left that allows parents to stay connected to their children, should they be playing in the living room below.
Next, a staggered hallway design -- the hallway is also much wider than is the norm -- makes the area more than just a mere collection of bedrooms. Part of that hallway design is a series of recessed, floating (dark maple) cabinets with floating, contoured orange shelving that stylishly replace a laundry closet.
"The idea was to create a multi-functional linen closet that will not only store laundry items, but be a thing of beauty. It can not only be used for storage, but to display art, too."
Speaking of art, both the master bedroom and its luxurious ensuite are elegant, economical -- and highly artistic. With a multi-sectioned orange fabric wall behind the bed to add texture and a tasteful of infusion of colour into a colour palette that also includes different shades of brown and white, the ambience is decidedly relaxing.
That orange theme carries over into the spa-like ensuite; embossed orange tile lines either side of a mirror that runs the full length of a floating vanity topped with white tile. The five-foot tempered glass shower next to the deep jetted tub also features orange tile accents running through the white tile wall within. A large walk-in closet at the rear with dark wood veneer shelving and chrome racks adds plenty of storage space.
Last but not least is the 1,100-sq.-ft., fully finished lower level. With a huge fourth bedroom, four-piece bathroom, bar area, media area, and storage room it's an ideal spot for entertaining or playing with the kids.
"This is a home set up for a growing family," Dee-Dee says. "You have to take time to sit and absorb all the details. A lot of time and effort has been put into the design. That's why it works so well on every level."
DETAILS
Homebuilder: Maric Homes
Address: 127 Bridlewood Road, Bridgwater Forest
Style: Two-storey
Price: $799,900 (including lot & GST)
Size: 2,692 sq. ft. (plus another 1,100 sq. ft. in finished lower level)
Bedrooms: 4
Bathrooms: 3.5
Lot Size: 58’ x 92’
Lot Price: $122,000
Contact: Dee-Dee Haines, D2 Home Team/Maximum Realty @ 799-7506




