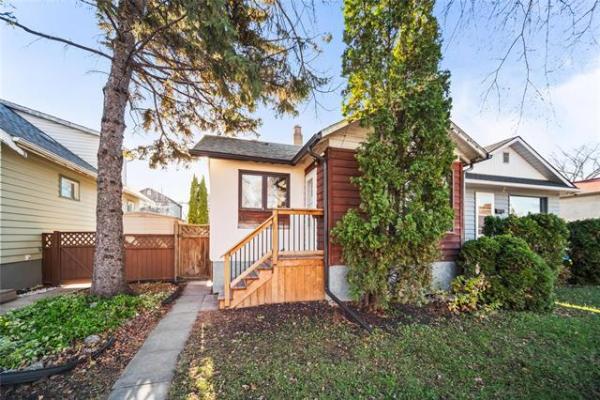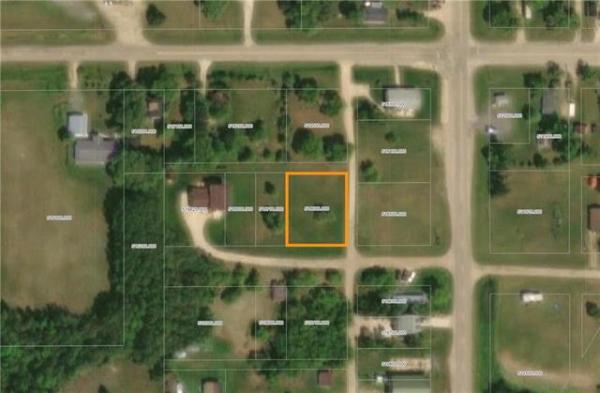
RUTH BONNEVILLE / WINNIPEG FREE PRESS
Homes feature: Sage Creek, 209 Bonaventure Drive East in Bonavista. Ginoís Homesí sales rep Cam Ftoma.

RUTH BONNEVILLE / WINNIPEG FREE PRESS
Homes feature: Sage Creek, 209 Bonaventure Drive East in Bonavista. Ginoís Homesí sales rep Cam Ftoma.
Nov 04, 2016

PHOTOS BY RUTH BONNEVILLE / WINNIPEG FREE PRESS
Homes feature: Sage Creek, 209 Bonaventure Drive East in Bonavista. Ginoís Homesí sales rep Cam Ftoma.

RUTH BONNEVILLE / WINNIPEG FREE PRESS
Homes feature: Sage Creek, 209 Bonaventure Drive East in Bonavista. Ginoís Homesí sales rep Cam Ftoma.
Nov 04, 2016
When people think of Gino’s Homes, they tend to visualize home designs that are classic, upscale and traditional.
However, the moment you set eyes on 209 Bonaventure Dr. East — a newly minted, 1,868-square-foot, two-storey design — you know something’s afoot. That’s because a trio of angled rooflines (two high up plus the attached garage below) suggests that the home is going to be anything but traditional.
Once inside, those suspicions are confirmed; indeed, this is no traditional design in any of its delightfully varied aspects. "This home is a different design with lots of angles and an artsy, modern feel that’s been targeted at a younger clientele," says Gino’s sales representative for 209 Bonaventure, RE/MAX Professionals’ Cam Ftoma. "Not only that, but this home features window combinations that have not been seen before — a combination of windows that offer incredible park and lake views."
While the windows are hard to ignore, so too is the vaulted ceiling in the family room. Combine the two features — the family room (as well as the dining room) is surrounded by windows of varying sizes and shapes — and the result is a stunning, light-filled great room. "It’s gotten rave reviews from everyone who’s gone through the home," Ftoma says. "Not only do you have all the windows, but there’s also a vaulted ceiling over the family room that works with the windows to give it a bright, airy and spacious feel. There are also lots of angles through the home, design features that you don’t normally see. The result is a design that’s extremely interesting, yet still very functional."
While the home’s design is artistic, Gino’s Homes’ design team didn’t lose sight of the fact its layout needed to be logical so it would meet its occupants’ daily needs in a stylishly efficient manner. Consequently, the great room’s centrepiece is a cool-looking island that scores high marks in both technical merit and style. "Visitors to the home have just loved the dual-angled (12-foot) island. It has space to seat anywhere from six to eight people, and is a perfect spot for guests to sit down and spend time with a drink, chatting with their hosts as they prepare dinner," Ftoma says. "It not only is a huge social piece that adds wow factor, but is a piece that also brings a lot of function to the table, too."
Meanwhile, the island is surrounded by a host of rich finishes: light oak laminate plank flooring, white quartz countertops, a fetching combination of floating shelving (either side of a stainless steel hood fan over a built-in cooktop), grey/taupe maple cabinets and taupe/beige/chocolate brown glass tile backsplash that adds a bit of pizazz and texture into the well-co-ordinated design mix. "There’s also plenty of room for a table that seats six to eight (or more) guests across from the island. The great room is just an incredible spot. Its openness makes it perfect for entertaining, while its light colours give it a warm feel," Ftoma says. "The family room, with its vaulted ceiling, windows, door to a covered deck and simple yet elegant entertainment unit set beneath a bank of four transom windows is the cherry on top."
Ascending to the home’s upper level is a distinct pleasure for two reasons. First, the angled, extra-wide staircase is bordered by tempered glass inserts that maintain the feeling of space that permeates the home.
Second, even more natural light pours into the home from an array of eight corner windows on the wall behind the stairs. "The only word to describe that design feature is spectacular," he says. "It’s a feature that combines creativity and practicality perfectly."
Granted, the two secondary bedrooms are impressive due to their space and own well-placed window collections (one bedroom has no fewer than three), it’s the master suite that steals the show. Again, glassification is a theme, with five windows set up high, taking advantage of the presence of another vaulted ceiling. A pair of corner windows let more light in down a ground level. "Those windows up high on the side wall allow the morning sun to shine in — it’s a nice way to wake up," Ftoma says. "Then there’s the ensuite. In a word, it’s amazing. It starts off with a gorgeous (striated taupe) tile floor, and features a a vanity with quartz countertop, dual sinks and a makeup table in between the sinks. The (deep) five-foot custom tile/glass shower is incredible. It has a rain shower head, wand and three body sprays."
Add in a generous lower level, and you have a home that, while not as huge as some, feels very spacious. "Pretty much everyone who’s gone through the home have thought the home is 2,100 or 2,200 sq. ft. It just shows you what can be accomplished with an intelligent, creative design that maximizes the available space in a home," Ftoma says. "This home offers an uncluttered design that gives you a real feel of space and light. Its design, details and quality really separate it from other homes in the marketplace."
lewys@mymts.net
Address: 209 Bonaventure Dr. East, Bonavista
Style: Two-storey
Size: 1,868 sq. ft.
Bedrooms: 3
Bathrooms: 2.5
Price: $609,900 (Including lot and GST)
Contact: Cam Ftoma, RE/MAX Performance Realty, 204-794-5066



