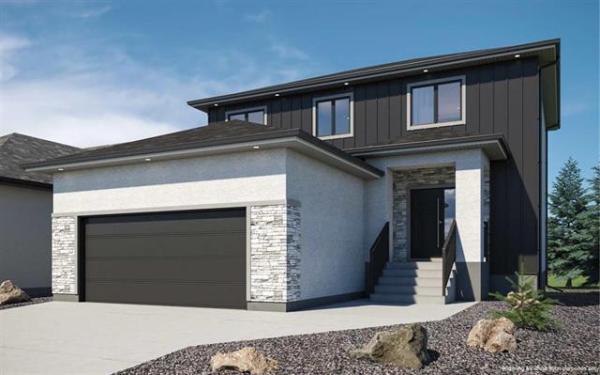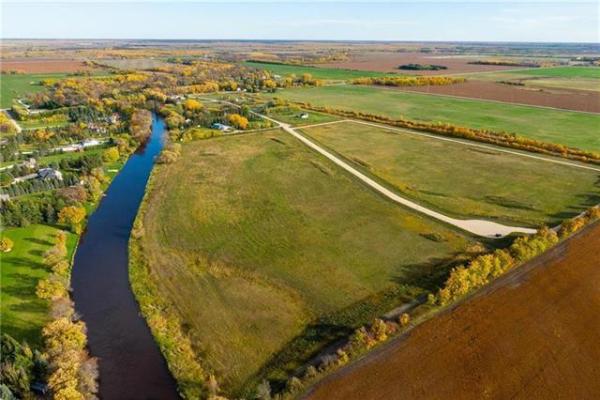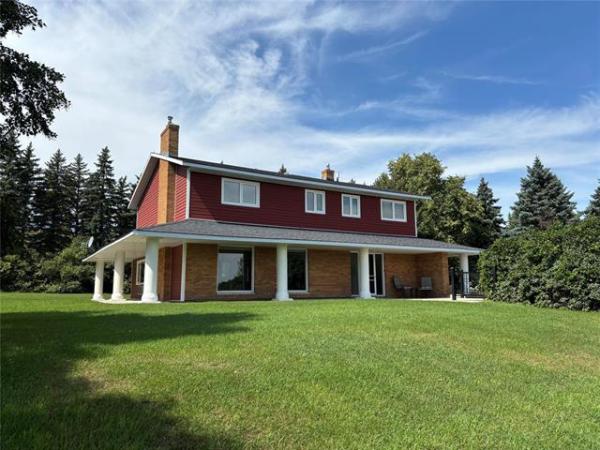
SASHA SEFTER PHOTOS / WINNIPEG FREE PRESS
The kitchen at 379 Bonaventure Dr. W. features an island with seating area for three that flows into the dining room.

The living room.

The second floor master bedroom.
Perhaps the biggest challenge in today’s new-home market is keeping home prices as affordable as possible.
To achieve that, builders are now routinely building on smaller lots, which often measure 38 to 40 feet wide by 110 to 120 feet deep. With the advent of these compact lots, expansive 2,000-plus-square-foot, two-storey homes are the exception rather than the norm.
That said, homebuyers are still looking for spacious homes that offer plenty of function and character. To meet those needs, builders have responded by coming up with groundbreaking home designs that pack 2,000 square feet’s worth of livability into a 1,700-sq.-ft. plan.
The Sydney IV is a prime example of that new breed of home, says Jay Gajjar of Royal LePage Alliance, Randall Homes’ sales representative for 379 Bonaventure Dr. W.
"This is a great new design that feels much bigger than its listed square footage, and that gives you everything, maybe more, than a larger home would," he says of the 1,732-sq.-ft., two-storey residence, which sits on a 40-foot-wide lot in beautiful Bonavista. "There is no wasted space in this home at all."
That efficient use of space starts in the Sydney IV’s highly functional foyer.
An angled wall to the left not only opens up the foyer, but also contains a handy walk-in coat closet. The angled wall also leads to a wing that holds a powder room, mud/laundry room and main-floor bedroom.
"Placing the upper-level stairs in the centre of the home basically divided it into two halves, which allowed for the hallway and the three spaces that occupy it," Gajjar says. "The bedroom could be used as an office space, formal dining room or in-law suite. The powder room could be expanded into a three-piece bath if the bedroom was used as an in-law suite."
From there, the discreetly placed hallway leads into a kitchen/dining area that’s neatly separated from the living room by the centre stairwell.
"Everyone loves this home plan because it offers a perfect balance of openness and separation. In this case, you get an integrated kitchen-dining area. The dining area — which is next to two big corner windows and a patio door that will lead out to a future backyard deck — is perfectly positioned for family meals or entertaining. The kitchen is a wonderful space, too."
With a six-foot island that seats three, corner pantry, cappuccino thermofoil cabinets, off-white quartz countertops and octagonal tile backsplash, the kitchen offers all kinds of style and function.
That seamless combination of style and utility is then complemented perfectly by the spectacular living room across the way, Gajjar says.
"The two spaces are separated by the stairs, yet linked together by a wide entrance. With its soaring ceiling, two huge windows on the rear wall and two mid-sized windows on its rear wall, the living room is flooded with natural light. A simple, dark oak entertainment unit finishes the area off perfectly, while light ash-style laminate plank flooring adds warmth."
The Sydney IV’s efficient floor plan continues upstairs, where three bedrooms and a four-piece bath surround a 15-foot hallway. Although the home is under 1,800 sq. ft. in size, there’s no lack of space whatsoever.
"Again, there’s no wasted space," Gajjar says. "Both secondary bedrooms are a generous size with huge windows and double closets. The big windows make a difference, as the bedrooms and hallway are flooded with natural light."
He adds that a lot of style and utility is packed into the master suite, which measures approximately 12 feet by 13 feet.
"Not only is the bedroom a good size, but you also get a walk-in closet that’s bigger than usual. The makeup table between the walk-in closet and ensuite is a standard feature, and the ensuite features a five-foot shower, thermofoil vanity with tile trim and vinyl floor with cool octagonal design. The master suite was also placed off to the side to increase privacy."
Add in a lower level that offers another 700-plus sq. ft. of livable space, and you have a well-designed home that lives much larger than its listed square footage. It’s also a very affordable family home in basic trim, Gajjar says.
"The show home is loaded with upgrades, which is why it’s priced at $519,900. If you choose basic finishes, and there really are no basic finishes at Randall Homes, we can get you into the home for about $445,000. For that price, you get a home with four bedrooms, over 2,400 sq. ft. of total living space and beautiful finishes. That’s really good value."
lewys@mymts.net
The details
Builder: Randall Homes
Address: 379 Bonaventure Dr. W., Bonavista
Style: two-storey
Model: the Sydney IV
Size: 1,732 sq. ft.
Bedrooms: three
Bathrooms: 21/2
Price: $519,900 (Includes lot, upgrades, GST, appliances, window coverings)
Contact: Jay Gajjar, Royal LePage Alliance, 204-952-5255




