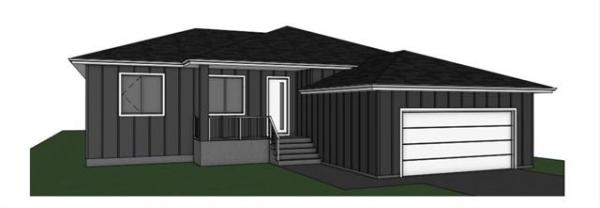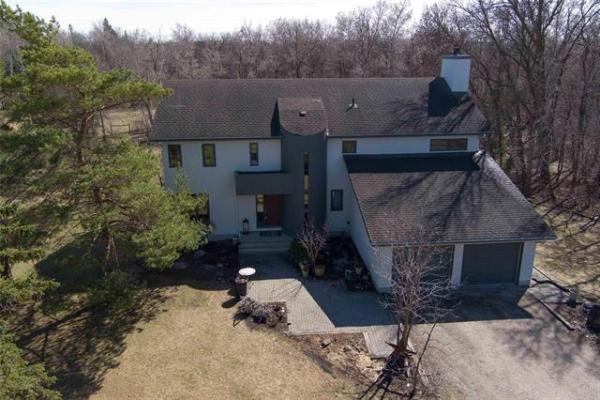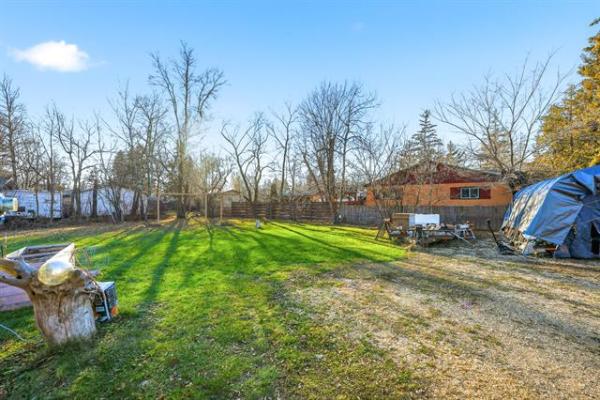


Whether to buy in the city or in one of the increasing number of housing developments on the outskirts of Winnipeg is the increasingly prevalent question.
Sutton Realty's Bill McGarry, marketing representative for Irwin Homes, says more people are opting to buy in communities such as Oakbank for several reasons.
"There are all kinds of reasons why Oakbank is growing," he says. "Taxes here are low, the schools are great, and the number of services and amenities is increasing with each passing week. Plus, you can get a home like this on a lot where you're not jammed in between neighbours. The minimum-size lot for this home is 80 feet by 200 feet, backing onto a creek. You can't find that size or value in the city."
The home McGarry speaks of -- a 1,652-square-foot bungalow with attached three-car garage -- isn't bad, either. In fact, the designers at Irwin Homes did a masterful job of creating a house that takes full advantage of its wide-open rural surroundings.
feels larger
Three large windows in the great room, which are framed smartly by medium-brown maple trim, as well as doors to the deck at the rear of the kitchen showcase the creek and tall grass at the back of the house. At the same time, a tray ceiling in the great room and open-concept design make an already spacious area feel that much larger.
Dark maple hardwoods, medium-stained maple cabinetry and an earth-tone palette of browns, beiges and whites add just the right amount of warmth to what is a very bright area.
"It's a well-designed area that gives you everything you want in a high-activity space -- it's bright, easy to get around and inviting," McGarry says. "One of the big pluses of the design is the fact that the laundry/mudroom is right off the kitchen. You can park the car in the garage and come straight in with the groceries or kids' sports equipment and it's out of the way."
While the kitchen offers utility and style -- a textured beige backsplash blends perfectly with the black granite countertops and maple cabinetry -- the great room provides a spacious, yet intimate feel. In other words, it's a perfect spot to repair to with company after enjoying a great meal.
"The tray ceiling really opens up the area that much more, and there's also tons of pot lights to throw on at night. There's also a maple entertainment unit with gas fireplace (surrounded by the same beige ceramic tile used for the backsplash in the kitchen)," he says. "The level of finish, with the maple hardwoods and maple casings, is just incredible."
Much the same could be said for the two bedrooms that occupy the main floor's bedroom wing. Of particular note are the windows. Both the secondary bedroom and the master have been outfitted with great quantities of glass -- the master with a triple window overlooking the creek, and a bank of five piano-style windows on the left wall. The second bedroom's window is much bigger than the norm.
"Both bedrooms are huge," McGarry says. "In particular, the master bedroom gives you plenty of room for placement of the bed, end tables, dresser and other accent items. There's also a big walk-in closet for additional storage.
'The designers went with a different colour in the ensuite, a kind of turquoise. It's a warm, relaxing colour that goes well with the white jetted tub, which is set in grey ceramic tile with beige trim. The maple vanity with raised (white) oval sink, and clear tempered-glass shower enclosure, finish it off nicely."
Speaking of finish, a trip down to the home's lower level -- a walk-out basement, no less -- truly finishes it off in style.
A bank of windows on the far wall lets in loads of natural light, while a design that incorporates only one telepost into the mix makes for an entertainment/sitting area that is very wide-open. Two large bedrooms with huge, maple-trimmed windows and double closets await teens anxious for their own space. A full bath next to the bedrooms makes for great utility -- and privacy. There's plenty of storage room, too.
"You hear this all the time, but I'll say it again -- it doesn't feel like a basement," he says. "All the light -- and the view -- encourage you to spend time down here, and all the space makes it just as livable as the main level.
"This home offers great value compared to similar designs in the city. You get a larger lot, lower taxes, tons of space and great views for a very affordable price in a relaxing rural setting. It's worth a look, especially if you have a big family that could benefit from the space and safe, quiet environment that a place like Oakbank offers."
Irwin Homes
31 Aspen Drive east
Details
Price: $432,000 (including lot & net GST)
Size: 1,652 sq. ft.
Minimum Lot: 80' x 200'
Bedrooms: 4, including 2 in developed lower level
Bathrooms: 3
Contact: Bill McGarry @ 999-4967
Key Features: Open-concept kitchen/great room area with large windows; island kitchen with maple cabinets, walk-in pantry and large dining area by deck doors; bright master bedroom with luxurious ensuite; main-floor laundry/mudroom off kitchen; fully developed walk-out lower level with rec room, two bedrooms and full bath; three-car attached garage.




