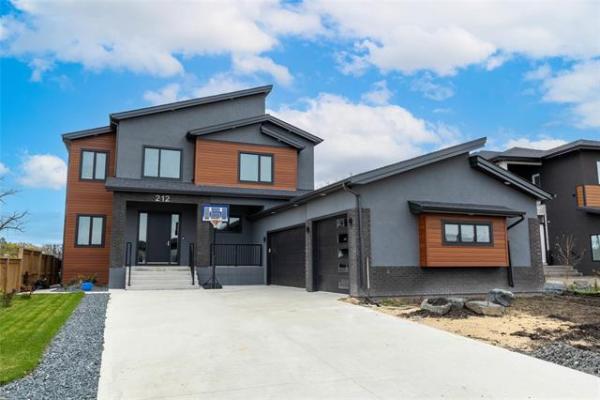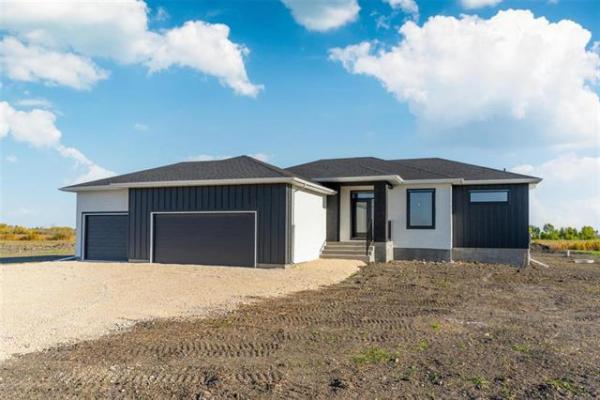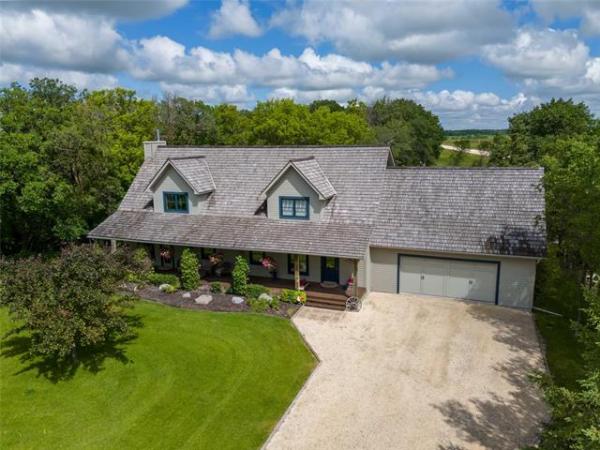For a young family looking to move up to a new home, the objective is simple: find one that offers exceptional value.
That value comes in the forms of affordability and livability. While the home needs to be spacious -- in the 2,000-square-foot range -- it must also be priced reasonably. As a builder, it can be difficult to design a home that's livable, stylish and affordable.
Yet, Randall Homes has achieved that in the form of the Eldwood, a 1,856-square-foot, two-storey show home found at 9 Fairbairn Bay in South Pointe.
"The home is packed with a lot of great features," Randall sales representative Barry Rochelle said. "One of the biggest selling features of the home is its layout. Because of the open-concept floor plan, it feels bigger than it is. When you add in the high ceilings (nine feet, and 18 feet in the family room) and all the big, well-placed windows, you feel like you're in a much larger home."
The Eldwood gets off to a functional -- and bright -- start in its foyer. Wide to begin with, it feels much wider due to the presence of a dining/flex room to its left.
"It has a huge window on its front wall that lets in all kinds of light that floods into the foyer due to its open-concept design," Rochelle said. "It's really a flex space, as about half the people who buy the home use it as a dining room and the other half use it as an office or play room."
More function can be found to the right of a foyer down a short hallway: a powder room and mudroom with garage access -- and a thoughtful design feature that has drawn raves from those who've toured the home, Rochelle said.
"Everyone just loves the walk-through pantry. You can bring your groceries in from the garage, and then take them directly into the pantry (which contains all kinds of wire shelving for easy storage). Then, you can take the pantry's main door back out into the kitchen without missing a beat."
Thanks to a mid-sized, angled island with an eating nook for two, there's plenty of room to move in the kitchen -- significantly more room than expected.
"Randall's designers didn't go overboard with the size of the island," said Rochelle. "In some homes, the island extends all the way to the edge of the dinette area, but not here. That opens the kitchen up so there's lots of room to move between it and the dinette."
Then, there's the dinette area itself, which is as large as many formal dining rooms.
"We put a table for six in it, and there's still lots of room, so you could actually put in a table to seat as many as 10 people without a problem," he said. "It's also a bright area, too. There's a large window and deck door on the rear wall, and another window on the side wall."
A cool design feature placed between the dinette area and family room then prevents the great room from feeling like a big, featureless box.
"An optional feature in many Randall homes is a one-third wall (with maple capping) that divides the dinette area from the family room. In this case, they closed it off at either end. The cut-out allows light to flow through, and for you to view either area and stay connected, but makes each space separate."
At the same time, the finishes -- dark striated cabinets, taupe laminate countertops, white tile backsplash and walnut hardwoods (at least, that's what they look like) -- provides a warmth that neatly counteracts all of the natural light that pours in from all of the glass on the back wall.
"The floors -- which run throughout the entire main level -- are actually laminate hardwoods, which not only look great, but are also very durable," said Rochelle.
"And while tons of light comes in from the windows next to the dinette, even more comes in from the huge picture window in the family room, which features an 18-foot ceiling, maple entertainment niche and ribbon fireplace set in a dark cultured-stone surround."
Making the trip upstairs is effortless thanks to a wide staircase with pewter spindles and maple railing that transports you stylishly up to a U-shaped second level. To the right are the two (oversized) secondary bedrooms, a four-piece main bath with soaker tub and a magnificent laundry room.
"(The laundry room is) not only placed where it should be -- on the second floor where all the bedrooms are -- but it's also big, bright (due to a huge two-piece window) and has a sink and tons of cabinet space. Everyone who's been in the home loves its placement and all the light it lets in."
Finally, to the left -- all by its lonesome down its own hallway -- is the master suite.
"It's a private retreat that has a huge picture window, a big walk-in closet and three-piece ensuite with thermofoil vanity and five-foot shower with two seats and clear sliding (tempered glass) doors," added Rochelle. "Most people opt for the shower because of the soaker tub in the main bath."
With over 800 square feet of livable space downstairs -- taking the home's total living space up to around the 2,700-square-foot mark -- the Eldwood offers young families exceptional value, style and utility.
lewys@mts.net




