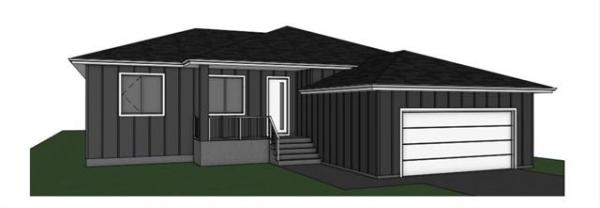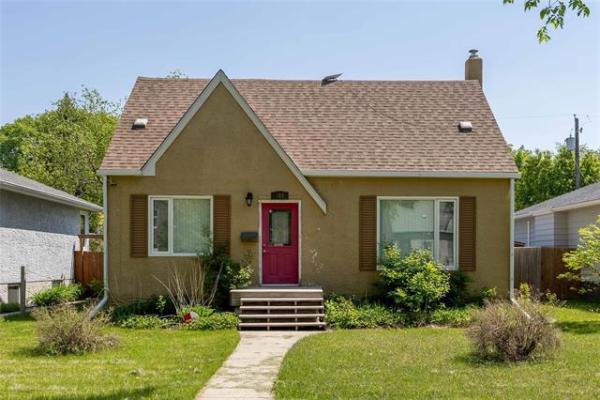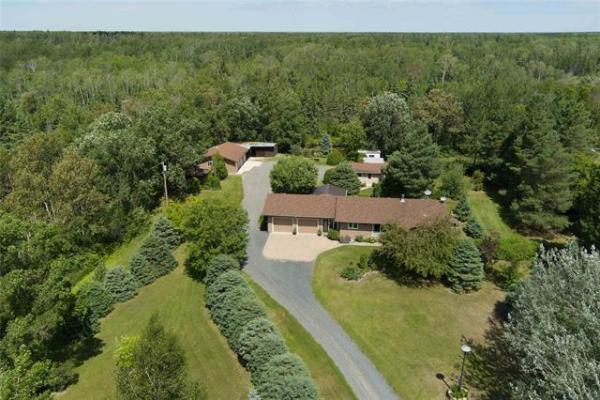
Spacious and beautifully finished, the ensuite is a relaxing, spa-like space.

Todd Lewys / Free Press
The island kitchen is an elegant, efficient space that’s centred around a mid-sized island.

The kitchen/dining area’s good looks are matched by a functional layout that makes it ideal for entertaining.

The dining area has a patio door on its side wall that leads out to a big deck that overlooks the wetlands behind the home.

When finished, the bright walk-out basement could house a media area and a full bath, or a fourth bedroom.
As appealing as luxury condominiums can be, consumers don’t necessarily view them as being on the same level as a luxury home.
That’s understandable, as upper end condos often come up short on size, finishing quality and overall livable space.
Such isn’t the case with Grey Heron Rise Condominiums, Streetside Developments new luxury townhome condos in Sage Creek, says Jennifer Gulay of Royal LePage Alliance.
“I would say the first thing that sets these condos apart from others is their location,” she says. “They back onto wetlands, which makes for a stunning view out back. And they also come with walk-out basements, which allow them to take full advantage of that view.”
Truth be told, the first indicator that the condos are a step above other luxury entries — they check in at 1,808 sq. ft. to 1,827 sq. ft. — is their exterior detailing.
“The front elevation of each unit is dressed up with tyndall stone trim,” notes Gulay. “That gives them a very elegant, upscale look.”
Step inside, and the generous foyer of the display unit, the 1,827 sq. ft. Heron I, transitions effortlessly into a wide, angled hallway with a main floor powder room on the right-hand side.
The next stop is a naturally bright, tastefully finished main living area.
“Two huge windows — one on the great room’s rear wall and another behind the dining area — let in loads of natural night along with an amazing wetland view. Beautiful, warm luxury vinyl plank flooring gives the area a cosy feel, while the finishes in the kitchen provide a contemporary look.”
The rich-looking flooring combines with white thermofoil cabinets, off-white quartz countertops, a gorgeous tile backsplash and stainless appliances to create a modern, easy living vibe.
“Everything just works so well together,” she says. “There’s lots of room to move around in the kitchen, which has a perfectly sized island with an eating nook that seats four and has a double sink. The dining room is just a few steps from the kitchen, and the great room is a wonderful space that’s anchored by a grey feature wall with linear electric fireplace and huge TV nook.”
Just as the main floor surprised with its space, natural light, and high finishing quality, so does the Heron I’s upper level.
Whereas many luxury townhome condos have two bedrooms upstairs, the Heron I has three, says Gulay.
“That’s a feature that families will love, along with the fact that the upper level also has a good-sized loft area in the middle that can be used as a reading area, office or play space. The other thing I like about it is that it, along with the upper-level staircase, naturally separates the primary bedroom from the other two bedrooms.”
She adds that both secondary bedrooms are anything but ordinary.
“Not only are they both quite large, but each bedroom also comes with its own walk-in closet, which is not the usual. And both walk-in closets are a good size, too. There’s also a big laundry room and spacious four-piece bath, that the kids can use as their own.”
Then, there’s the well-isolated primary bedroom.
“It’s just a gorgeous space, which feels even bigger than it is due to a gorgeous, vaulted ceiling. A large window on its rear wall provides a wonderful view of the wetlands down below and lets in tons of natural light. The walk-in closet is huge.”
That leaves the ensuite, which rivals that of any high-end luxury home.
“What can you say — it really is a showstopper. It’s like having your own spa with its tile floor and free-standing soaker tub and walk-in shower, which are surrounded by tile. A white vanity with quartz countertops and dual sinks finishes it off perfectly.”
Descend downstairs, and you find yourself standing in a bright, fully developed walk-out basement.
“It comes with a four-piece bath and two options for development. Right now, there’s a media area and a sitting/games area, but it could be turned into a fourth bedroom. As is, there’s tons of natural light, a stunning wetland view and patio access through a sliding patio door.”
Gulay says it’s just a matter of picking the townhome model that works best for you.
“Prices start at $549,900 depending on upgrades. No matter which one you choose, you’re going to enjoy carefree luxury in a beautiful townhome that’s in an amazing setting, and location.”
lewys@mymts.net
Builder: Streetside Developments
Development: Grey Heron Rise Condominiums
Address: 155 Grey Heron Dr., Sage Creek
Style: townhome with walk-out lower level
Models: Heron I & Heron II
Size: 1,808 sq. ft. to 1,827 sq. ft.
Bedrooms: three
Bathrooms: 2.5
Price: from $549,900
Contact: Jennifer Gulay, Royal LePage Alliance, 204-794-9464




