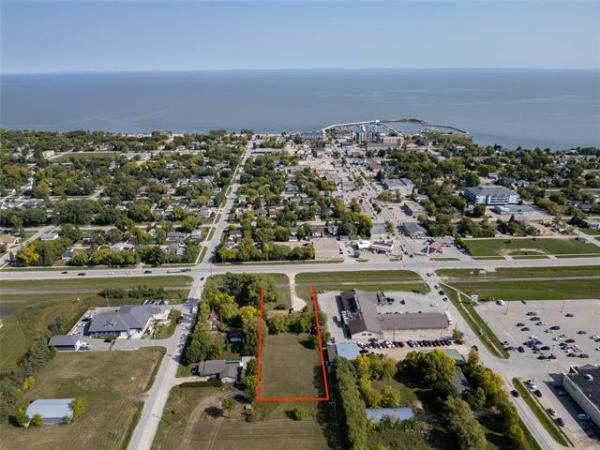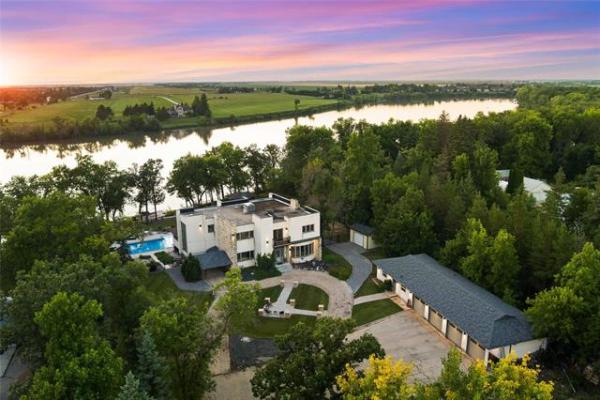




Whenever homebuilders unveil new designs, it's understandable that more than a bit of trepidation exists when they open the doors to public scrutiny.
Thus far, it's been so-far, so-good for 284 Edmund Gale Drive, aka The Elyse, a 1,332-square-foot bungalow show home that Broadview Homes recently opened in Transcona's Canterbury Park.
"We've been very pleased with the reviews so far," says Qualico sales manager Dale Penner. "It's already a unanimous hit with all the visitors who've come in to have a look. The focus with The Elyse is on providing an affordable new home without sacrificing style or space."
Mark Rempel, sales representative for 284 Edmund Gale, says the floor plan is a winner for several reasons.
"First, it maximizes usable space. There's a purpose behind every feature. For example, there are vaulted ceilings throughout the main level to make it feel even bigger than its 1,332 sq. ft. There are also lots of windows to maximize natural light, and the finishing level is very high."
Aimed at singles, young families or empty-nesters, The Elyse's main level is essentially split into two halves. On one side is the great room and kitchen/dining area. On the other is the bedroom wing, where a master bedroom with ensuite, two secondary bedrooms and a four-piece main bath are located. Thanks to a short, compact hallway, the extra room gained from the design resulted in four surprisingly spacious rooms, all with vaulted ceilings.
A wall with a smashing entertainment unit and two-sided gas fireplace neatly divides the two spaces.
Understandably, the showhome version of The Elyse has all the bells and whistles: maple cabinetry, top-grade distressed oak laminate flooring, and a lower level that's been framed in and has a steel beam running through its centre to open it up for one huge bedroom, a bathroom, long rectangular rec room and mechanical room with tons of storage.
"With this trim level, The Elyse would run about $312,000," adds Rempel. "But for about $255,000, you can get the home with piled foundation and driveway included, and oak cabinets instead of maple, carpet instead of the laminate hardwoods. The two-sided fireplace would also be removed to cut costs, and you might choose to go without the optional steel beam and framing. Even with those options (beam and framing), you're still only looking at spending $262,000 for a new home with just under 2,200 sq. ft. of livable space."
Penner says the key to The Elyse's design is its flexibility.
"The focus with this home is to deliver great value and all kinds of options. One example is the framing downstairs. It's an option we give homeowners. For just under $3,000, we can frame (and insulate) it for you. When you move in, all you have to do is do the electrical and drywall and you've got a finished, functional lower level."
Truth be told, The Elyse -- which will be an official entry in the Fall Parade of Homes Sept. 19 to Oct. 10 -- is nowhere near being an austere, cookie-cutter design. The foyer is generous, while the great room is large enough to easily accommodate a couch and loveseat. And the rectangular kitchen has a dining area for six, a long island with eating area for three, wide aisles for good flow and an abundance of cabinets and counter space.
"It's a multi-purpose design that people love and that works extremely well," says Penner. "It not only looks great, but is also very functional."
The same can be said for all three bedrooms on the main level. All are larger than expected, with the master suite being especially spacious.
"You also get a private ensuite (with shower) and big walk-in closet -- that's better than you find in older resale homes. This is a value-packed, functional design that has more than its share of style."
Rempel says the location is also ideal.
"If you're looking to build in Transcona, you're getting a great home in a great community with all kinds of parks, recreation centres and nearby amenities such as Kildonan Place," he says. "The Elyse is a must-see if you're looking for an affordable, well-conceived home."
DETAILS
Homebuilder: Broadview Homes
Location: 284 Edmund Gale Drive, Canterbury Park
Style: Bungalow
Price: From $255,000
Show Home, as seen: $312,000 (with upgrades)
Lot Price: $64,900
Size: 1,332 sq. ft. (with another 830 sq. ft. in framed-in lower level)
Bedrooms: 3
Bathrooms: 2
Lot Size: 38' x 110'
Contact: Mark Rempel @ 946-2740 or 222-0784 (Show Home)




