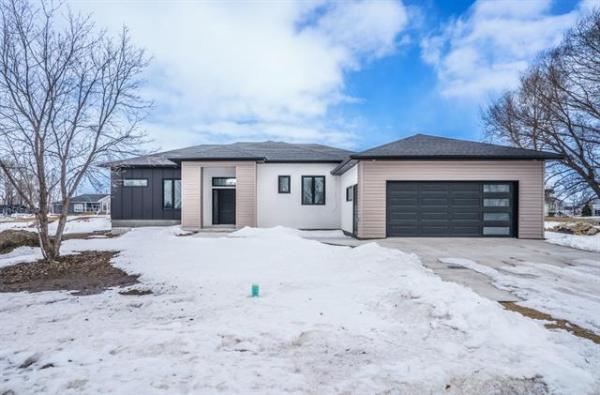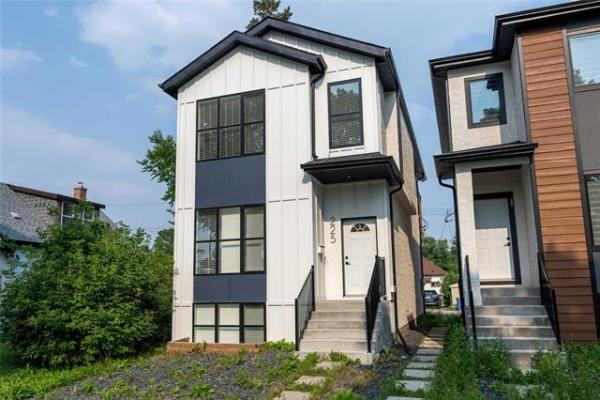




As countless empty-nesters have found, downsizing to a smaller home can mean giving up the style and space they grew accustomed to in their previous house.
Thankfully, the designers at A & S Homes took note of that fact. The result is The Bridgewater, a 1,902-square-foot bungalow that provides a well-thought-out floor plan and a collection of striking design features that are sure to meet the approval of discerning empty-nesters or older couples looking to scale down, yet live graciously.
"This home is an excellent example of zoned living right from the start," says A & S Homes marketing representative Brandt McKillop. "It's basically divided into three areas -- the master bedroom on one side, the kitchen, great room and dining room down the centre, and bedroom wing on the other side. There's all kinds of space -- and privacy."
Even though The Bridgewater is a sprawling bungalow and the ceilings through the foyer, dining room and living room are 11 feet high, it nevertheless has a cosy feel. That comes from getting the balance between spaces just right, McKillop says.
"Take the dining room," he says. "With its one-quarter walls, it's a defined space, yet it's open to the great room. It also has a wide, pillared entrance that's angled to give it a different look. The wide entrance also encourages good flow-through from the wide foyer into the great room. There's lots of room to entertain good-size groups of family or friends without a problem."
And that entertaining can take place in style: A three-sided gas fireplace neatly divides the foyer and dining room from the great room and can be seen and enjoyed from the dining room, great room and kitchen. At the same time, rich finishing materials lend a distinct warmth to the home's interior: earth-tone paint, coffee-coloured 12-inch ceramic tile and off-white capping that contrasts nicely with the darker walls.
Another pair of A & S trademarks -- the use of angled walls throughout the home and well-placed accent colours -- add a welcome touch of creativity to the mix.
"It's just an interesting home to look at. The use of angles is excellent," McKillop says. "And all the finishing materials work very well together. The designers even took the ceramic tile and used it as a surround for the fireplace to tie it in nicely."
The Bridgewater is a bright home, too. That characteristic can be attributed to a wealth of large windows at every conceivable angle, starting with the great room. Three oversize floor-to-ceiling windows enable light to stream in while providing a soothing view of the mature pines that line the perimeter of the big backyard.
There's a dinette area at the end of the kitchen, surrounded by four windows,l plus a door to the deck out back.
"To say the least, this is a very well-lit home. There are lots of big windows, but they're well-positioned, so you still have privacy. That shows you the designers were thinking hard about placement, because it's easy to get wrong. It's those little details that really make a home."
There are countless other details to admire about The Bridgewater. Primary among them is an island kitchen (with pantry) that flows exceptionally well due to positioning the stove at an angle to open up room and counter space. The long, angled island was positioned to provide subtle separation between the kitchen and great room, yet it's close enough to talk with guests while preparing a meal.
"Positioning the stove where they did left room across the way for a full-length countertop and wall of cabinets," McKillop says. "The dark maple cabinets also feature a multi-level design that looks great, and the dark maple hardwoods add an extra touch of class to the area."
With the bedrooms on opposite sides of the home -- the master in one wing and two secondary bedrooms in the other, along with a four-piece bathroom and big laundry/mud room, guests or older teenagers can reside on one side of the house while the owners can enjoy a mid-size master bedroom with walk-in closet and well-appointed four-piece ensuite.
"Because the home is aimed at empty-nesters or older couples, the master bedroom isn't as much of a retreat. That left room to make other key areas larger," McKillop says. "That's why the home works so well."
If more space is needed, there's more than 1,700 square feet of it to develop or use for storage in a well-designed, well-finished home that's an ideal candidate for those looking to downsize in style.
DETAILS:
Address: 7 Rossmere Crescent, Stone Ridge Meadows, Stonewall
Size: 1,902 sq. ft.
Style: Bungalow with triple attached garage
Price: $444,790
Lot size: 73' x 126'
Lot price: $90,900
Contact: Brandt McKillop, RE/MAX Town & Country Real Estate @ 467-8000




