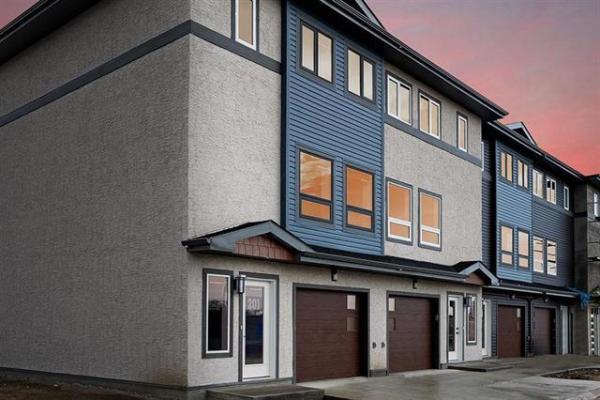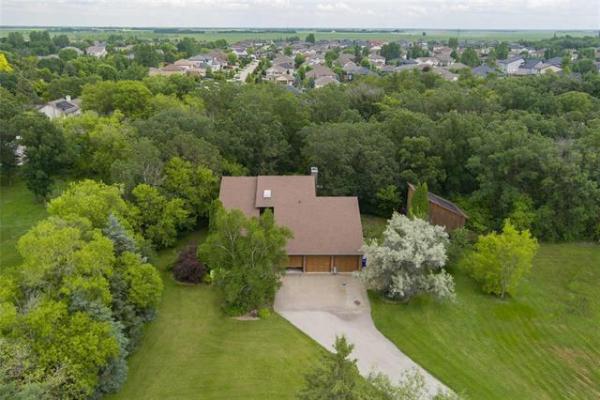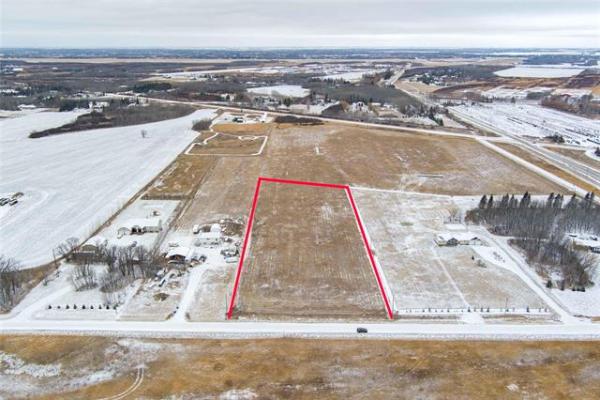
Todd Lewys / Free Press
Entertaining should be a breeze in the smartly designed dining/kitchen area.

Todd Lewys / Free Press
A mid-sized island serves as the hub of the kitchen/dining area, providing plenty of prep space to work with when entertaining.

Todd Lewys / Free Press
A spa-like space, the ensuite comes with a heated tile floor, deep soaker tub and a gorgeous walk-in shower with black-marble backdrop.

Todd Lewys / Free Press
The spacious primary bedroom is filled with natural light and offers beautiful treetop views of the mature, established neighbourhood.

The great room is a cosy space that features a linear electric fireplace set in a grey, low-profile feature wall.

Todd Lewys / Free Press
The fully finished lower level offers a huge rec room, fourth bedroom, three-piece bath and huge mechanical/storage room.

Todd Lewys / Free Press
High-quality throughout, the 1,946-sq.-ft., two-storey infill home offers brand-new construction and design in a mature, established neighbourhood.
If one thought comes to mind when you think of Riverview, it’s that it rivals River Heights with its mature, treed ambiance and wonderful collection of classic, turn-of-the-20th-century homes.
That being the case, the much-sought-after enclave also rivals River Heights in another area: it doesn’t offer much in the way of new housing stock.
Consequently, there’s a fair chance that should you acquire a home in its secluded, peaceful confines — unlike River Heights, it doesn’t have any through traffic — it will need significant updates.
Brett Castelane of Century 21 Bachman & Associates says there are no such issues with his listing at 310 Maplewood Ave.
“Brand-new homes rarely come available in this area,” he says. “This infill home was just built by Paradigm Custom Homes and offers all the benefits that come with brand-new construction, including a durable Hardie Board exterior. Best of all, this home is in one of the city’s most-sought-after areas, Riverview, and is high-quality throughout.”
The first thing to note about the two-storey, 1,946-square-foot home is that it fits right in with the area.
“What I like about it is that it isn’t an ultra-modern design or one of those tall, thin two-storey homes that you see built in other neighbourhoods,” notes Castelane, who’s co-marketing the home with his dad, Cole. “It fits right in with its pillared front porch and warm wood accents.”
Step inside from the fetching front porch, and you find yourself in a wide, tiled foyer that ushers you inside in modern, functional style.
Unlike so many Riverview classics, the home immediately feels open and bright rather than cramped and dark.
“To me, it’s a smart plan,” Castelane says. “While the foyer opens beautifully onto the kitchen and dining area, you can see the kitchen and a bit of the dining area, while the great room is tucked away to the right in its own area. The floor plan is open, but not too open.”
As much as the floor plan immediately creates a favourable first impression, two other factors play a central role in giving the home such an inviting feel, he adds.
“The blond-coloured high-end wide-plank laminate flooring, is the perfect colour, being bright yet warm at the same time. Large, well-placed windows — one behind the dining area and three windows plus a sliding patio door in the great room — also let in lots of natural light.”
Meanwhile, modern style and practicality abound.
The kitchen — which is resplendent with its mid-sized island, light-brown thermofoil cabinets, off-white quartz countertops (with gorgeous butterscotch-tinted veins), artistic grey-tile backsplash and gunmetal-grey appliances — is a chef’s dream with its style and space.
Likewise, the dining area is both alluring and practical.
“It’s a wonderfully spacious area that can seat anywhere from six to 10 guests without a problem,” notes Castelane. “It’s just steps from the kitchen, and the view of the mature surroundings out the huge window is amazing.”
Then, there’s the semi-secluded great room.
“An electric linear fireplace set in a grey-tile feature wall adds to its cosy feel, while a sliding patio door leads out to a large composite deck that overlooks a fully fenced and landscaped backyard,” says Castelane.
Head upstairs via a neatly recessed staircase placed to the right of the foyer, and you find a well-ordered second floor.
“The layout is exceptional,” he says. “Every space is a good size, starting with a large laundry room. Both secondary bedrooms are huge, the main bath is spacious and nicely finished and the primary bedroom is the perfect finishing touch with all its space, light and a gorgeous ensuite. It offers a marble shower, deep soaker tub, and vanity with quartz countertop and dual sinks.”
Descend to the home’s lower floor, and you find a third level of livable space.
“It’s fully finished with a structural-wood floor, huge rec room, fourth bedroom, three-piece bath and a big mechanical/storage room with 200-amp panel,” says Castelane. “In addition to the finished lower level, the home also comes with a detached two-car garage. No detail has been overlooked.”
Finally, there’s the home’s location, which is second-to-none.
“There’s a reason people fall in love with this area — not only is it mature and beautiful, but it’s just minutes from shops, restaurants, walking trails, parks and downtown,” says Castelane. “Most importantly, the home is brand-new. There’s nothing to do but pick out your furniture and move in.”
lewys@mymts.net
The Details
Builder: Paradigm Custom Homes
Address: 310 Maplewood Ave., Riverview
Style: two-storey
Size: 1,946 sq. ft.
Bedrooms: four
Bathrooms: three-and-a-half
Price: $1,199,800 (includes lot & GST)
Contact: Brett Castelane, Century 21 Bachman & Assoc., 204-688-8799 or Cole Castelane, Century 21 Bachman & Assoc., 204-981-1958




