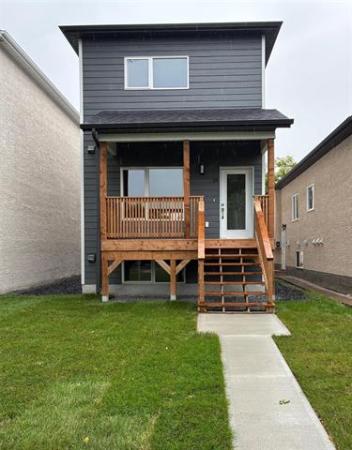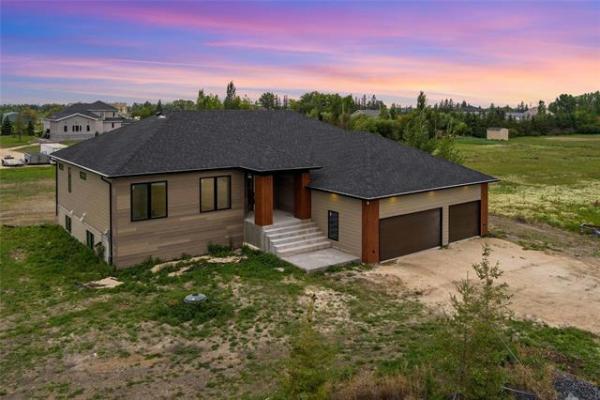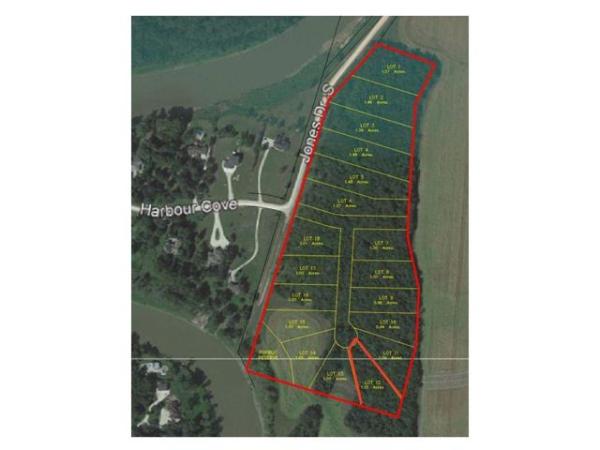



As important as it is for a new home design to be pleasing to the eye, it's equally important it has substance to go along with the style.
That's why Ventura Custom Homes came up with its Masters Series of homes, said Ventura's sales representative Ron Tardiff of Trinkl Realty Ltd.
"This home (the Greenview, an 1,884-square-foot bungalow found in La Salle's Kingswood South subdivision) has been outfitted with what Ventura calls its Comfort package," he said. "That package includes a suspended wood floor and crawlspace (with heat ducts coming up from underneath), piles, 10-foot basement walls and spray-foamed joists. It also comes with two sump pits, steel beam construction and a solid three-quarter-inch tongue and groove subfloor that offers a stronger structure than typical five-eighth inch subfloors."
The result of putting substance on par with style is a home that is not only visually appealing (both inside and out), but solid from the ground up. A third intangible ingredient is the fact Ventura's design team put a lot of thought both into the floor plan and orientation of the home.
"Its interior design is quite simple -- it's a nice, straightforward layout that maximizes space. That feature alone prompted a terrific response to the new series," said Tardiff. "As much as people liked the interior, they appreciated the way the home was positioned even more. Instead of just plunking the home down on the lot, our designers oriented it so it would line up with the golf course in behind."
The combination of angling the home toward Kingswood Golf & Country Club's picturesque 13th hole, and a literal wall of windows in the family room, created a spectacular great room that's notable as much for its finishes as its view.
"There's a total of 16 (floor-to-ceiling) windows that surround the living room," he said. "They not only showcase the amazing view out back, but let in all kinds of light. The ceiling in the living room is also 11 feet high, which allowed for the placement of more windows up high. Natural light just pours in and the high ceiling makes the room feel bigger than it is (it's approximately 16 feet by 16 feet, or nearly 256 sq. ft.)."
Meanwhile, the living room contains another unique -- and appealing -- design feature: a gas fireplace placed on the right-hand wall. Set in a tan tile surround and flanked on either side by maple shelving/storage units (a flat panel TV can be hung above the fireplace), it perfectly complements the honey-hued (engineered) maple hardwoods that run through the living room, dining area, kitchen and hallway.
"It was placed there so it wouldn't take away from the view out back," he said. "I think that was a great move by our design team."
Thanks to the home's generous square footage, the great room features exceptional flow between spaces. And though it's open-concept in its design, each space is well-defined. A bulkhead above the kitchen demarcates that space, leaving tons of room between it and the living room for a huge dining area (by more windows) that could easily accommodate a table for 12.
The adjacent island kitchen is also functional, logically laid out and stylish. At eight feet by three feet, the island, which offers an eating nook for two to three, a double sink and ample preparation space, is just the perfect size. The aisles surrounding it are plenty wide, making it easy for a chef or two to move about the kitchen unhindered.
A corner pantry offers added utility, while brown granite countertops, a grey glass tile backsplash (an option) and maple shaker-style cabinets (standard) combine with the engineered maple hardwoods to create a rich, warm ambience.
While the great room was designed to meet the demands of an active family or entertaining, the bedroom wing was set well away from the action to ensure an atmosphere of tranquility -- and utility. That utility is derived from three bedrooms that are larger than normal -- two secondary bedrooms that come in at 10.6 feet by 12 and 10.6 feet by 11 feet respectively.
However, while those bedrooms will provide plenty of room for kids to grow into teens without feeling boxed in, it's the expansive (16-foot by 15.9 foot) master suite that steals the show.
"As nice as all the space is, the view of the golf course is even nicer," said Tardiff. "It also has a spa-like ensuite with two windows, a six-foot jetted tub set in tan tile, five-foot shower (on the opposite wall), tan tile floor and dark maple vanity with (white) raised round sink. There's also an absolutely massive walk-in closet the size of a small bedroom, too."
The Greenview is also loaded with a host of other thoughtful features: a large main floor laundry room off the jauntily-angled foyer, a wide-open lower level that offers 1,300 square feet of space to develop, and an attached triple garage that measures in at an impressive 44 feet by 24 feet.
"We're very excited about the Master Series," said Tardiff. "The Greenview offers exceptional value in every area -- size, finishes, floor plan and structural quality."
lewys@mts.net
DETAILS
Builder: Ventura Custom Homes
Model: The Greenview
Style: Bungalow
Size: 1,884 sq. ft.
Bedrooms: 3
Bathrooms: 2
Location: 5 Tanglewood Drive, La Salle
Lot Size: 100' x 171' x 178' (pie-shaped)
Lot Price: $118,800
Price: $531,000 (includes lot, GST & driveway)
Contact: Ron Tardiff, Trinkl Realty Ltd. @ 878-9585




