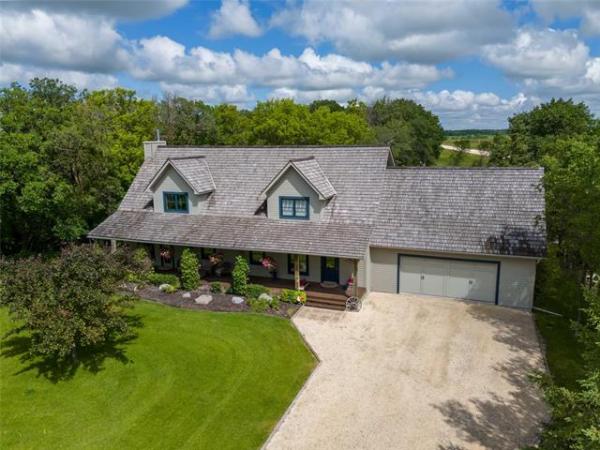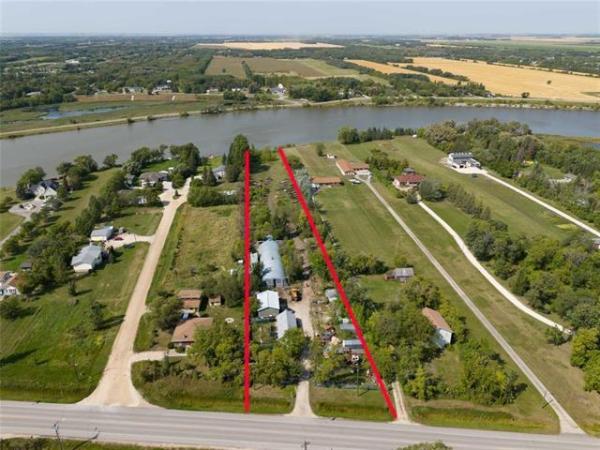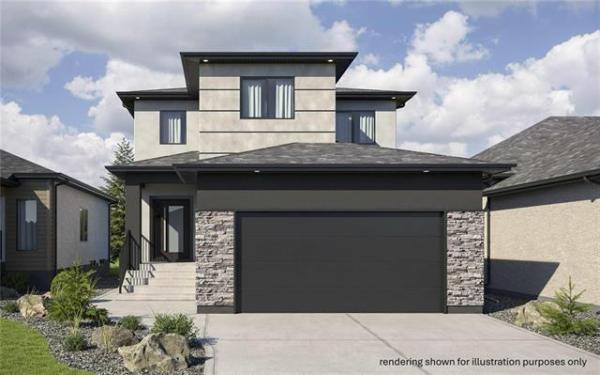



Homebuilders constantly face the same challenge: to design a home that looks great in and out, yet functions well on the whole.
It's a challenge that Randall Homes has met -- and then some -- with its show home at 15 Moonbeam Way in Sage Creek, the 2,220-sq.-ft. Princeton. A new plan for 2011, the two-storey home -- which was designed to fit a lot 42 feet wide -- delivers a host of thoughtful, innovative features on every level.
Although the main level is an ergonomic marvel, it's the bright, open upper level where that spirit of innovation is most evident.
"The home's upper-level design has played a large part in this home's popularity," said Randall's sales representative for 15 Moonbeam, Paul Michael Saltel. "It's a different, yet very functional floor plan that's captured the imagination of homebuyers."
Little wonder why. Unlike most second-storey floor plans that feature a landing and off which a bedroom wing runs with two secondary bedrooms plus master suite (as well as a four-piece main bath) Randall's design team chose to go a different route.
Indeed, there is a separate bedroom wing, but it houses only the two (likely kids') bedrooms, plus a roomy main bath with soaker tub. A loft area -- which in this show home version of the Princeton serves as an office -- then totally separates the master suite from the kids' bedrooms.
It's a plan many a parent has appreciated, said Saltel.
"The master suite is on the other side of the wall all by itself, which makes for excellent separation. That works perfectly, because as parents, you want to be near to your kids, but not too near, especially when you're trying to rest," he said. "Everyone in a family needs their own space."
All three bedrooms are generous in size, with the master suite coming in at an impressive 17.5 feet by 15.5 feet.
"It's massive," he said. "There's plenty of room for a king-size bed and furniture, even a reading chair in the corner. A huge window lets in all kinds of light, while the ensuite -- it comes with a jetted soaker tub (under a big obscured glass window that ensures privacy while letting in loads of light), brown dura ceramic tile floor, (cinnamon-tinted) maple vanity and separate four-foot shower. There's also a big walk-in closet, as well."
Like the upper level, the Princeton's main floor -- in particular the great room area -- has been designed to be exceptionally inhabitable. Thanks to large windows on every wall and a floor plan that's open yet neatly divided, it's a bright, functional area that's smartly interspersed with rich, warm finishing materials.
"The area is quite open, but there's enough definition to ensure the great room isn't just one big, massive room," said Saltel. "The kitchen and dinette are separated from the living room by a one-third-height bookcase/display unit with maple capping, while the dining room is divided from the living room by a one-quarter wall (also with maple capping). Each area is separate, yet there's enough open space for good flow, and for people to be able to stay connected."
The kitchen/dinette area is an ergonomic gem, with an angled island (with seating for two) that not only provides an area to prepare food and eat, but opens up space for a dinette for four. Meanwhile, wide aisles, ample granite countertops, cinnamon-tinted maple cabinets and a corner pantry add utility -- as does a doorway off the kitchen that allows direct passage from the kitchen to garage. The dining room is huge, with room for a table for six or eight.
"Take the living room, for example. It's a nice big area that feels even bigger due to the high (17-foot) ceiling. People love that, along with the huge window and gas fireplace (and maple entertainment unit) that features a tiled feature wall that extends all the way to the ceiling. It's a nice design feature that looks good, and functions," said Saltel.
A main-level den, four-foot-wide upper and lower level staircases (each with huge obscured glass window for added light) and a wide-open lower level with 900-plus sq. ft. of liveable space make the Princeton a great option for families looking for a home that offers style, function and value.
lewys@mts.net
Details
Builder: Randall Homes
Address: 15 Moonbeam Way, Sage Creek
Style: Two-storey
Size: 2,220 sq. ft.
Bedrooms: 3 plus den
Bathrooms: 2.5
Lot Size: 44' x 115'
Lot Price: $110,000
Price: $499,900 (Including lot & GST)
Contact: Paul Michael Saltel, sales consultant, Randall Homes @ 228-1048




