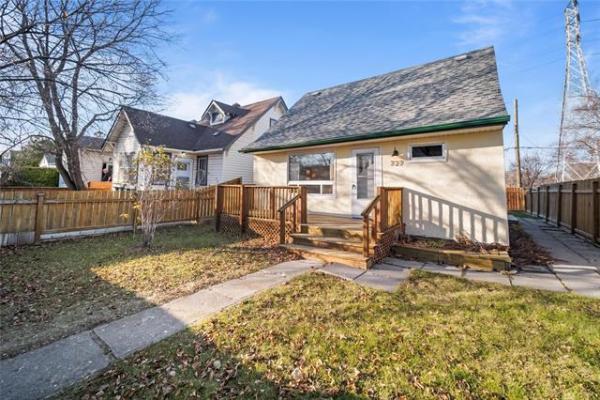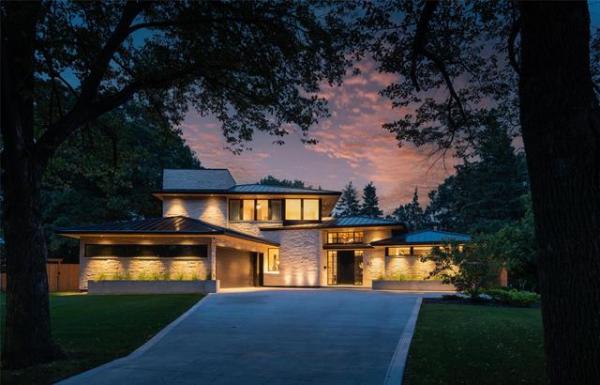
A glass-filled rear wall filled with south-facing windows maximizes daylight and provides near-panoramic views of the Assiniboine River.

Soaring windows and a gorgeous entertainment unit combine to make the family room a spectacular space.

Todd Lewys / Winnipeg Free Press Anchored by a 12-foot island, the kitchen in this large Headingley home is loaded with modern style and function.

The ensuite offers a deep soaker tub, walk-in shower and maple vanity with quartz countertop and dual sinks.

The walk-out level essentially doubles the size of the home with three bedrooms, two full baths, a huge laundry room - and light-filled media area with wet bar and patio door to a covered patio.
It isn’t often that a builder knows exactly how they want to design a home the moment they set eyes on the lot it will be built on.
Yet, that was the case when the members of Irwin Homes’ design team surveyed an exclusive 97-foot by 209-foot riverfront lot at 52 Curry Dr. in Headingley’s Taylor Farm.
“Right away, our design team set out two clear cut goals,” says David Powell, sales representative for Irwin’s stunning 2022 Spring Parade of Homes entry. “First, they wanted to maximize the sightlines and amount of natural light that entered the home. Second, they envisioned a floor plan that would offer a perfect combination of comfort and elegance.”
Suffice it to say Irwin’s design team accomplished those goals and then-some.
The moment you step inside the 2,152 square-foot, two-storey masterpiece, you find yourself enveloped by light, space and style.
“Huge windows along the entire rear wall of the home not only offer expansive views of the Assiniboine River, but they — along with floor-to-ceiling windows over the stairwell that leads up to a gorgeous loft — allow light to fill every space,” says Powell. “The views are spectacular, as is the sheer amount of natural light.”
And while the river views and amazing influx of daylight received high marks from Parade-goers, the home’s layout also received rave reviews during the Spring Parade.
“The biggest comment about the home has probably been about the way the main floor flows,” he says. “The home’s size — it’s 2,152 sq. ft. on the main floor alone — allowed for three distinct yet accessible spaces with plenty of room around and between them to make it easy to move between spaces.”
Add a wonderful assortment of rich, modern finishes into the mix, and you have a main living area that deftly balances livability and luxury.
“Finishes in the main living area are elite, from the engineered oak hardwoods to the warm maple cabinets, Silestone quartz countertops and gorgeous light fixtures over 12-foot island in the kitchen and the dining room table. land in the kitchen. The black window trim around the windows also looks incredible.”
As fetching as the kitchen and dining area are for their practical style and modern elegance, the family room is clearly the centrepiece of the main living area.
“It’s a stunning space with its 18-foot ceiling, floor-to-ceiling windows, gas fireplace set in a textured white faux plaster finish and feature wall with TV nook and beautiful wainscoting,” Powell says. “The attention to detail is exceptional.”
The main floor is then completed by a primary bedroom that was cleverly situated behind the family room to maximize privacy.
“Not only is it nice and big, but it has a seven-foot window on its rear wall that takes full advantage of the river view. There’s also a large walk-in closet with built-in wood veneer storage and a spacious, spa-like ensuite with soaker tub, custom walk-in shower, textured white and black tile floor and maple vanity with dual sinks.”
He adds that a rock-solid maple staircase to the left of the home’s spacious, semi-enclosed foyer leads up to a loft area that’s second-to-none.
“This space has generated a lot of excitement during the Parade,” notes Powell. “It’s easy to see why. With an office area, media area with custom entertainment unit, river view and balcony — it even comes with a wet bar — it’s an extraordinary space.”
As if the otherworldly loft weren’t enough, Irwin’s design team went to town downstairs, creating a walk-out lower level that’s to-die-for.
“Just look at all the light that comes in through its south-facing rear wall,” he says. “It offers a media area with wet bar, patio door to a covered patio, two full baths, a laundry room and three bedrooms, including a dedicated in-law suite with its own full bath and walk-in closet.”
All told, the sprawling two-storey home offers 4,264 square feet of total living space that’s filled with light, function and timeless finishes.
“The attention to detail in this home, from its finishes to construction, is phenomenal. It’s ideal for a large family and has been designed to provide everything a family needs — a great location, all kinds of space and style — and a contemporary design that will stand the test of time,” says Powell.
lewys@mymts.net
Details
Builder: Irwin Homes
Address: 52 Curry Dr., Taylor Farm (Headingley)
Style: two-storey
Size: 2,152 sq. ft. plus fully finished walk-out lower level
Bedrooms: four plus loft
Bathrooms: five
Price: $1,700,000 (includes lot & GST)
Contact: David Powell, Powell Property Group, 204-977-2142




